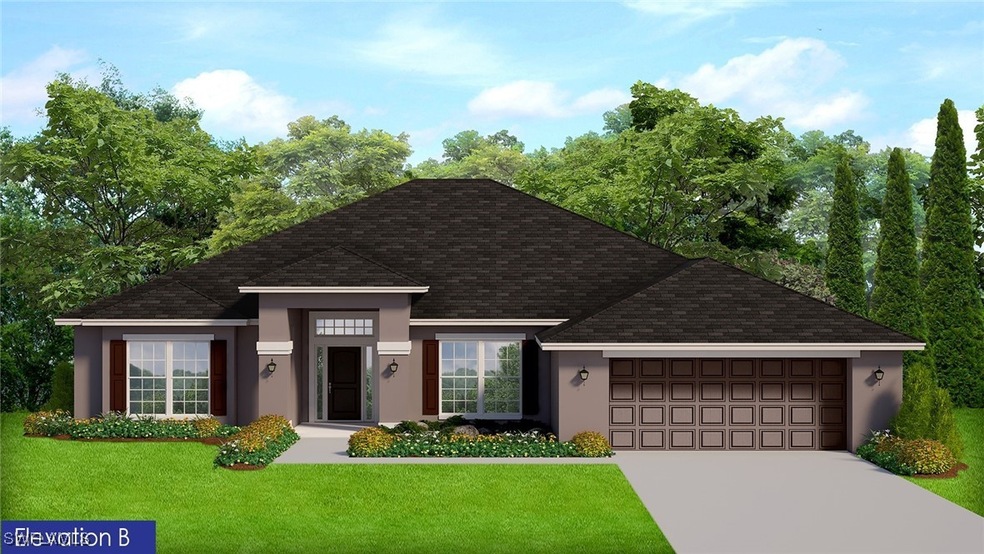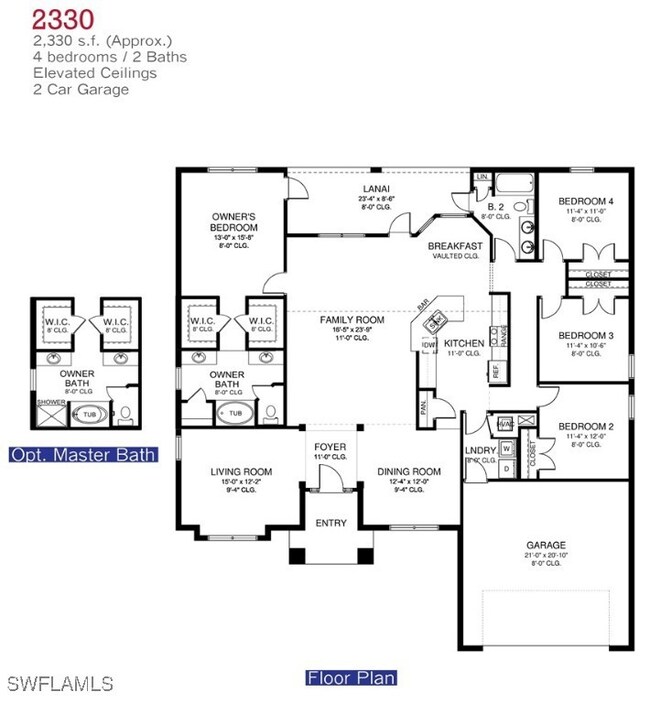
187 Greenbriar Blvd Lehigh Acres, FL 33972
Joel NeighborhoodEstimated payment $1,987/month
Highlights
- Cathedral Ceiling
- No HOA
- Oversized Lot
- Great Room
- Formal Dining Room
- Thermal Windows
About This Home
Beautiful Home Under Construction - 4/Bedrooms plus Formal and Dinning Room - 2/Bathrooms - 2/Car Garage - French Glass Doors at Family Room - 5'FT Shower in Master Bath - Granite Countertops in Kitchen and Bathrooms - Tile ALL Except Bedrooms - Step Ceiling in Master Bedroom (90 Degree) - Stainless Steel Appliances (Microwave, Stove, Dishwasher) - Upgrade Cabinets - Irrigation System Only (Bahia Sod) - Step Ceiling in Dinning Room (90 Degree) - Lot Premium.
Home Details
Home Type
- Single Family
Est. Annual Taxes
- $317
Year Built
- Built in 2025 | Under Construction
Lot Details
- 0.28 Acre Lot
- Lot Dimensions are 80 x 150 x 80 x 150
- Southwest Facing Home
- Oversized Lot
- Sprinkler System
- Property is zoned RS-1
Parking
- 2 Car Attached Garage
Home Design
- Shingle Roof
- Stone Siding
Interior Spaces
- 2,330 Sq Ft Home
- 1-Story Property
- Cathedral Ceiling
- Thermal Windows
- Shutters
- Great Room
- Family Room
- Formal Dining Room
- Fire and Smoke Detector
- Washer and Dryer Hookup
Kitchen
- Range
- Microwave
- Dishwasher
Flooring
- Carpet
- Tile
Bedrooms and Bathrooms
- 4 Bedrooms
- Split Bedroom Floorplan
- 2 Full Bathrooms
- Shower Only
- Separate Shower
Outdoor Features
- Open Patio
- Porch
Utilities
- Central Heating and Cooling System
- Septic Tank
- Cable TV Available
Community Details
- No Home Owners Association
- Greenbriar Subdivision
Listing and Financial Details
- Legal Lot and Block 7 / 24
- Assessor Parcel Number 03-44-27-L4-05024.0070
Map
Home Values in the Area
Average Home Value in this Area
Tax History
| Year | Tax Paid | Tax Assessment Tax Assessment Total Assessment is a certain percentage of the fair market value that is determined by local assessors to be the total taxable value of land and additions on the property. | Land | Improvement |
|---|---|---|---|---|
| 2024 | $317 | $5,191 | -- | -- |
| 2023 | $317 | $4,719 | $0 | $0 |
| 2022 | $286 | $4,290 | $0 | $0 |
| 2021 | $260 | $3,900 | $3,900 | $0 |
| 2020 | $262 | $3,900 | $3,900 | $0 |
| 2019 | $122 | $4,500 | $4,500 | $0 |
| 2018 | $110 | $4,250 | $4,250 | $0 |
| 2017 | $105 | $4,118 | $4,118 | $0 |
| 2016 | $96 | $3,700 | $3,700 | $0 |
| 2015 | $87 | $2,640 | $2,640 | $0 |
| 2014 | $72 | $2,540 | $2,540 | $0 |
| 2013 | -- | $2,200 | $2,200 | $0 |
Property History
| Date | Event | Price | Change | Sq Ft Price |
|---|---|---|---|---|
| 08/20/2025 08/20/25 | Pending | -- | -- | -- |
| 01/25/2025 01/25/25 | Price Changed | $369,600 | -7.5% | $159 / Sq Ft |
| 01/21/2025 01/21/25 | For Sale | $399,600 | -- | $172 / Sq Ft |
Similar Homes in the area
Source: Florida Gulf Coast Multiple Listing Service
MLS Number: 225007548
APN: 03-44-27-L4-05024.0070
- 183 Greenbriar Blvd
- 184 Townsend Ct
- 186 Winton Ct
- 2004 Rosa Ct
- 187 Victory Ct
- 176 Victory Ct
- 179 Victory Ct
- 181 Victory Ct
- 166 Ocean Park Dr
- 2008 Yuma Ct Unit 12
- 2008 Yuma Ct
- 2084 W Lansing Cir
- 1917 Lorna Ave
- 1911 Lorna Ave
- 180 Ocean Park Dr
- 181 Ocean Park Dr
- 207 Ocean Park Dr
- 2124 E Dearborn Cir
- 2126 Oceano St
- 151 Ocean Park Dr

