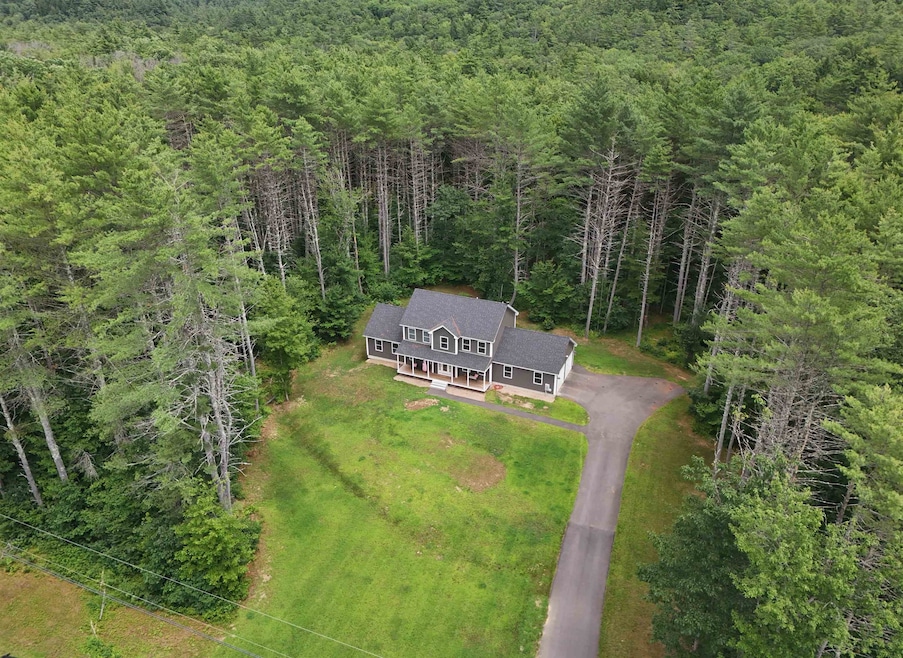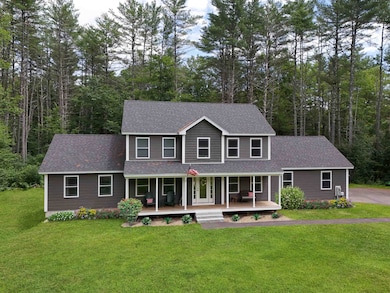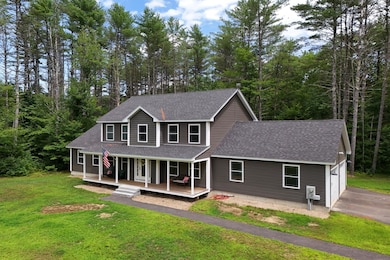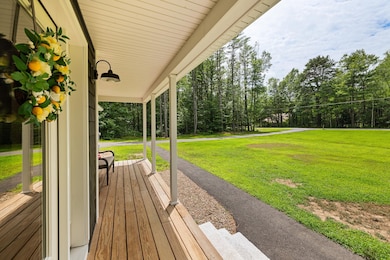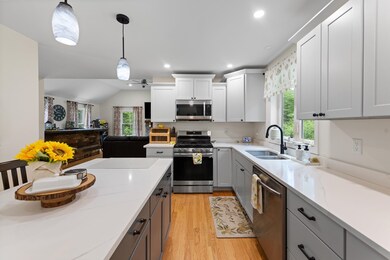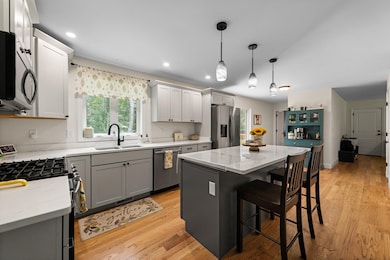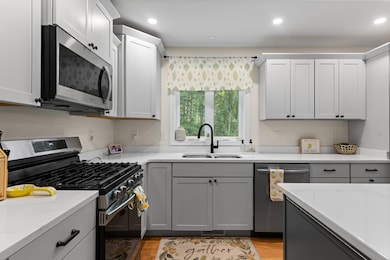187 Intervale Rd Canterbury, NH 03224
Estimated payment $5,007/month
Highlights
- Heated Floors
- Colonial Architecture
- Wooded Lot
- 4.53 Acre Lot
- Deck
- Cathedral Ceiling
About This Home
Newly constructed home!
Welcome to 187 Intervale Road. Nestled on a quiet road in scenic Canterbury, this well-maintained 3-bedroom, 3-bathroom home offers the ideal mix of privacy, comfort, and convenience — only 5 minutes from I-93 and just 10–15 minutes to Concord and Tilton. Set on a private lot with a paved driveway, oversized insulated 2 car garage, and welcoming covered farmer’s porch, this home invites you in with an open, airy layout featuring hardwood floors, vaulted ceilings, and a cozy propane fireplace with easy light-switch control. The kitchen boasts quartz countertops and a smart-enabled oven, perfect for modern living and entertaining. In addition to the spacious bedrooms, this home offers a large dedicated office space, ideal for remote work, homeschooling, or creative projects. The oversized primary suite features abundant space and generous closet storage, while the future-finish-ready basement adds even more potential. Smart features throughout include programmable thermostats, smart lighting, and smart-enabled garage doors. Step outside to enjoy the backyard fire pit area, perfect for relaxing evenings in a peaceful, private setting. This move in ready home checks every box — from function to comfort and tech-savvy style.
Home Details
Home Type
- Single Family
Est. Annual Taxes
- $9,707
Year Built
- Built in 2022
Lot Details
- 4.53 Acre Lot
- Property fronts a private road
- Level Lot
- Wooded Lot
- Property is zoned RU - R
Parking
- 2 Car Direct Access Garage
- Automatic Garage Door Opener
- Driveway
- Off-Street Parking
Home Design
- Colonial Architecture
- Concrete Foundation
- Wood Frame Construction
- Vertical Siding
- Vinyl Siding
Interior Spaces
- Property has 2 Levels
- Cathedral Ceiling
- Ceiling Fan
- Fireplace
- Dining Room
- Den
- Kitchen Island
Flooring
- Wood
- Carpet
- Heated Floors
- Tile
Bedrooms and Bathrooms
- 3 Bedrooms
- Walk-In Closet
Basement
- Basement Fills Entire Space Under The House
- Walk-Up Access
- Interior Basement Entry
Outdoor Features
- Deck
Utilities
- Forced Air Heating and Cooling System
- Underground Utilities
- Private Water Source
- Drilled Well
- Septic Tank
- Leach Field
- Phone Available
- Cable TV Available
Listing and Financial Details
- Tax Block 12
- Assessor Parcel Number 236
Map
Home Values in the Area
Average Home Value in this Area
Tax History
| Year | Tax Paid | Tax Assessment Tax Assessment Total Assessment is a certain percentage of the fair market value that is determined by local assessors to be the total taxable value of land and additions on the property. | Land | Improvement |
|---|---|---|---|---|
| 2024 | $9,707 | $428,000 | $115,600 | $312,400 |
| 2023 | $8,988 | $428,000 | $115,600 | $312,400 |
| 2022 | $5,647 | $271,500 | $85,600 | $185,900 |
| 2021 | $1,756 | $85,600 | $85,600 | $0 |
| 2020 | $9 | $317 | $317 | $0 |
| 2019 | $9 | $337 | $337 | $0 |
Property History
| Date | Event | Price | List to Sale | Price per Sq Ft | Prior Sale |
|---|---|---|---|---|---|
| 10/09/2025 10/09/25 | Price Changed | $795,000 | -2.5% | $339 / Sq Ft | |
| 09/25/2025 09/25/25 | Price Changed | $815,000 | -1.2% | $348 / Sq Ft | |
| 08/03/2025 08/03/25 | Price Changed | $825,000 | -2.9% | $352 / Sq Ft | |
| 07/15/2025 07/15/25 | For Sale | $850,000 | +23.2% | $363 / Sq Ft | |
| 05/26/2023 05/26/23 | Sold | $689,900 | -1.4% | $294 / Sq Ft | View Prior Sale |
| 03/30/2023 03/30/23 | Pending | -- | -- | -- | |
| 06/18/2022 06/18/22 | For Sale | $699,900 | -- | $299 / Sq Ft |
Purchase History
| Date | Type | Sale Price | Title Company |
|---|---|---|---|
| Warranty Deed | -- | None Available | |
| Warranty Deed | -- | None Available |
Mortgage History
| Date | Status | Loan Amount | Loan Type |
|---|---|---|---|
| Open | $551,900 | Stand Alone Refi Refinance Of Original Loan | |
| Closed | $551,900 | Stand Alone Refi Refinance Of Original Loan |
Source: PrimeMLS
MLS Number: 5051633
APN: CNBY M:00236 B:012000 L:000000
- 222 Daniel Webster Hwy
- 19 Bailey Dr
- 527 Northwest Rd
- 254 King St
- 250 King St
- 187 King St
- 2 Elizabeth Dr
- 293 Queen St
- 29 Duston Dr
- 57 Center Rd
- 437 High St
- 3A Red Oak Way Unit 3A
- 3B Red Oak Way
- 5A Red Oak Way Unit 5A
- 309 Southwest Rd
- Map 6, Lot 38 Chadwick Hill Rd
- 299 Concord Rd
- 26 Welch Rd
- 6 Eagle Perch Dr Unit 9
- 9 Eagle Perch Dr Unit 5
- 26-28 High St
- 323 Village St Unit 2
- 5 Pine Crest Cir Unit 5
- 30 Great Falls Dr Unit 30 Great Falls Drive
- 72 Maplewood Ln
- 501 Bean Hill Rd Unit 1 bedroom for rent
- 6 Winsor Ave
- 1 Riesling Terrace
- 45 Bog Rd Unit 5
- 198 S Main St Unit 14
- 29 Bog Rd
- 71 Winnipesaukee St
- 86 Fisherville Rd
- 155 S Main St Unit 7
- 47 Elkins St
- 80 Terrace Rd
- 4 Deer St Unit 16
- 408 Central St Unit 6
- 258 Main St Unit Suite 3
- 189 E Bow St Unit A
