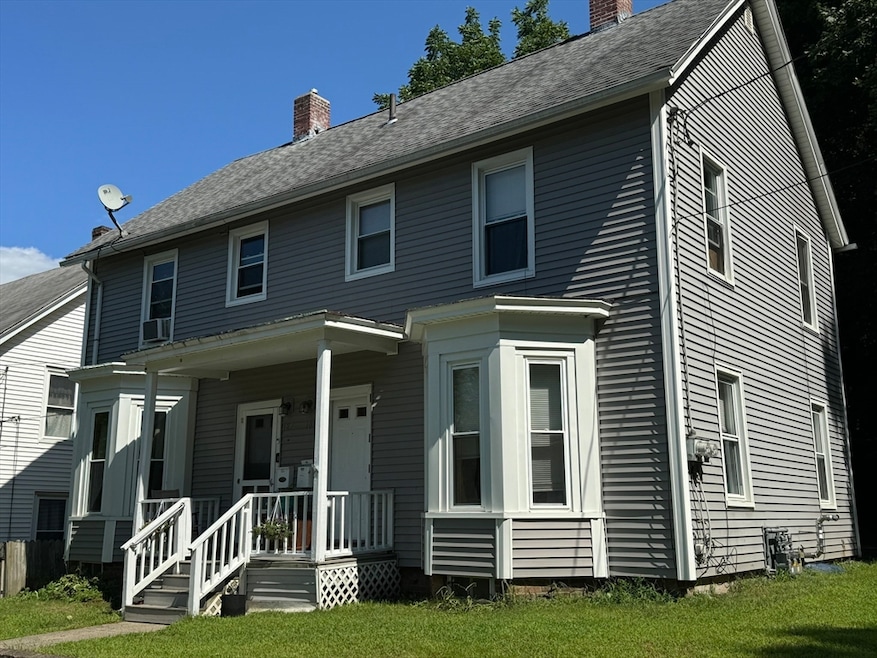187 L St Turners Falls, MA 01376
Estimated payment $2,330/month
Highlights
- City View
- Wood Flooring
- Living Room
- Property is near public transit
- Porch
- Park
About This Home
Come experience what living on the way up the hill in Turners Falls feels like with this well laid out side by side two family. This property is fully vacant, freshly painted with beautifully refinished wood floors. The roof has been done within the last 10 years, there is no knob and tube and all utilities are already separated. Find paved off street parking enough for both units, vinyl siding and lead certificates on each side from 1993.There is laundry inside both units and each two floor unit has a bath and a half. Come and see what each side has to offer in this great opportunity for investment or owner occupied!
Open House Schedule
-
Sunday, September 14, 202511:00 am to 1:00 pm9/14/2025 11:00:00 AM +00:009/14/2025 1:00:00 PM +00:00Add to Calendar
Property Details
Home Type
- Multi-Family
Est. Annual Taxes
- $3,723
Year Built
- Built in 1887
Lot Details
- 0.25 Acre Lot
- Gentle Sloping Lot
Home Design
- Duplex
- Brick Foundation
- Stone Foundation
- Frame Construction
- Shingle Roof
Interior Spaces
- 2,810 Sq Ft Home
- Property has 2 Levels
- Living Room
- Dining Room
- Wood Flooring
- City Views
- Basement Fills Entire Space Under The House
- Range
Bedrooms and Bathrooms
- 8 Bedrooms
Laundry
- Dryer
- Washer
Parking
- 4 Car Parking Spaces
- Off-Street Parking
Outdoor Features
- Porch
Location
- Property is near public transit
- Property is near schools
Schools
- Local Elementary School
- Great Falls Middle School
- TFHS High School
Utilities
- 2 Heating Zones
- Heating System Uses Natural Gas
- Heating System Uses Steam
Listing and Financial Details
- Tax Lot 83
- Assessor Parcel Number M:0006 B:0000 L:83,3106396
Community Details
Recreation
- Park
- Bike Trail
Building Details
- Water Sewer Expense $2,950
- Operating Expense $2,950
- Net Operating Income $28,020
Additional Features
- 2 Units
- Shops
Map
Home Values in the Area
Average Home Value in this Area
Tax History
| Year | Tax Paid | Tax Assessment Tax Assessment Total Assessment is a certain percentage of the fair market value that is determined by local assessors to be the total taxable value of land and additions on the property. | Land | Improvement |
|---|---|---|---|---|
| 2025 | $3,723 | $244,800 | $51,700 | $193,100 |
| 2024 | $3,382 | $215,400 | $51,700 | $163,700 |
| 2023 | $3,649 | $201,700 | $51,700 | $150,000 |
| 2022 | $3,094 | $184,600 | $51,700 | $132,900 |
| 2021 | $3,557 | $154,600 | $38,700 | $115,900 |
| 2020 | $2,586 | $147,200 | $38,700 | $108,500 |
| 2019 | $2,470 | $144,200 | $49,100 | $95,100 |
| 2018 | $1,906 | $111,500 | $49,100 | $62,400 |
| 2017 | $1,859 | $111,500 | $49,100 | $62,400 |
| 2016 | $1,717 | $97,500 | $36,700 | $60,800 |
| 2015 | $1,654 | $97,500 | $36,700 | $60,800 |
| 2014 | $1,855 | $113,500 | $36,700 | $76,800 |
Property History
| Date | Event | Price | Change | Sq Ft Price |
|---|---|---|---|---|
| 09/10/2025 09/10/25 | For Sale | $379,000 | -- | $135 / Sq Ft |
Purchase History
| Date | Type | Sale Price | Title Company |
|---|---|---|---|
| Deed | $81,000 | -- |
Source: MLS Property Information Network (MLS PIN)
MLS Number: 73428439
APN: MONT-000006-000000-000083
- 2 G St
- 43 J St Unit 8
- 0 Millers Falls Rd Unit 73034825
- 34 O St
- 20 Dunton St
- 7 Riverview Dr
- 6 Walnut St
- 59 Dell St
- 104 Wildwood Ave
- 6 Warner St
- 45 Eastern Ave
- 28 Wildwood Ave
- 183 Millers Falls Rd
- 707 Bernardston Rd
- 75 Hillside Rd
- 137 French King Hwy
- 83 Riddell St
- 001 Adams Rd
- 335 Federal St
- 0 (271A) Silver St
- 312 Davis St Unit 312 Davis
- 75 Wells St
- 36 Washington St Unit Waterfall
- 233 Elm St Unit 233 Elm St
- 7 Federal St Unit 9 Fed St millers falls
- 65 French King Hwy Unit 2
- 65 French King Hwy Unit 32
- 42 Dry Hill Rd Unit House Apt
- 23 Mechanic St Unit 2
- 57 Bridge St Unit C
- 63 Old State Rd Unit 63A
- 61 Old Amherst Rd
- 61 Old Amherst Rd
- 61 Old Amherst Rd
- 28 River Rd
- 248 Amherst Rd
- 253 Amherst Rd
- 320 S Silver Ln
- 653 Amherst Rd
- 166-168-168 W Main St Unit 4







