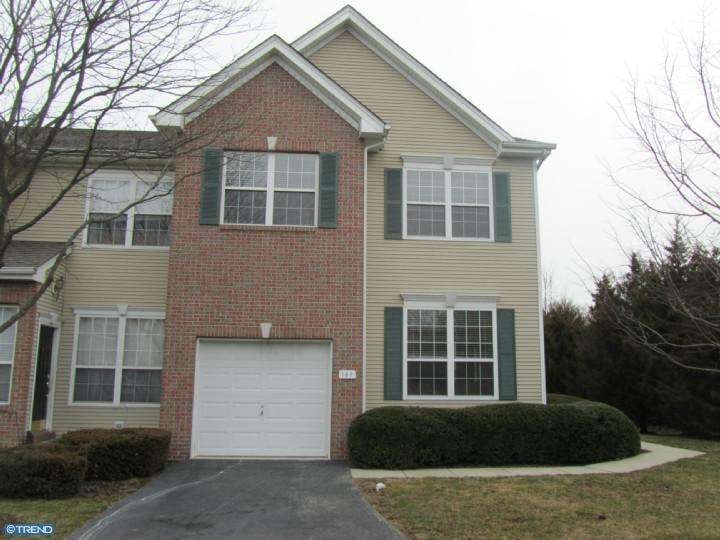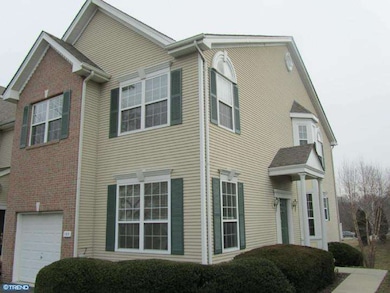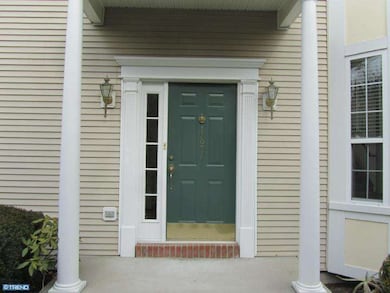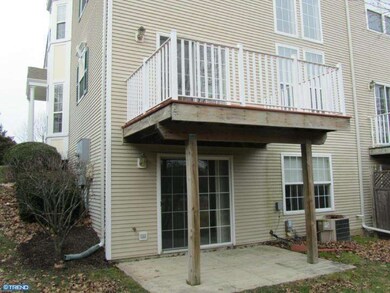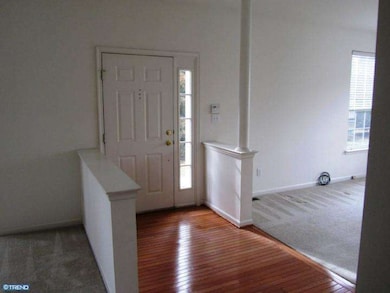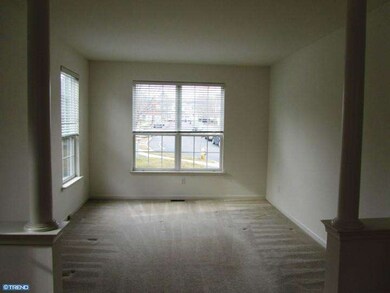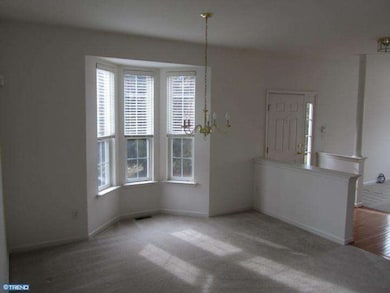
187 Lydia Ln West Chester, PA 19382
Thornbury NeighborhoodEstimated Value: $526,000 - $534,000
Highlights
- Colonial Architecture
- Clubhouse
- Cathedral Ceiling
- Sarah W Starkweather Elementary School Rated A
- Deck
- Wood Flooring
About This Home
As of July 2013Great End Unit Townhome in the desirable community of Brandywine at Thornbury. Welcoming Foyer with Hardwood and Architectural Pillars. Spacious Living Rm w/neutral carpet. Triple Bay Window in Dining Rm. Convenient Powder Rm with Pedestal Sink. Bright Two-Story Family Rm with Stunning Window Wall. Eat-in Kitchen with Gas Stove and Slider to Deck. 2nd Floor offers wall to wall neutral carpet. Master Suite is Large and Sunny, Two Walk-in Closets and Spacious Master Bath w/Double sinks, tile Floor and deep Soaker Tub. Two additional Bedrooms with Plenty of Closet Space and Hall Bath with Tile flooring and Tub surround. Great Walk-out Daylight Basement Ready to be finished. The Community offers many amenities including Pool, Club House, Tennis, on Site Day Care and much more. Wonderful Location, close to Schools, Shops and Restaurants. Buyer will be responsible for any required one- time capital contribution fee.
Townhouse Details
Home Type
- Townhome
Est. Annual Taxes
- $4,638
Year Built
- Built in 1999
Lot Details
- 5,109 Sq Ft Lot
- Side Yard
- Property is in good condition
HOA Fees
- $171 Monthly HOA Fees
Parking
- 1 Car Attached Garage
- Driveway
Home Design
- Colonial Architecture
- Brick Exterior Construction
- Shingle Roof
- Vinyl Siding
- Concrete Perimeter Foundation
Interior Spaces
- 2,184 Sq Ft Home
- Property has 2 Levels
- Cathedral Ceiling
- Family Room
- Living Room
- Dining Room
- Laundry on upper level
- Attic
Kitchen
- Breakfast Area or Nook
- Cooktop
- Dishwasher
- Disposal
Flooring
- Wood
- Wall to Wall Carpet
Bedrooms and Bathrooms
- 3 Bedrooms
- En-Suite Primary Bedroom
- En-Suite Bathroom
- 2.5 Bathrooms
Basement
- Basement Fills Entire Space Under The House
- Exterior Basement Entry
Outdoor Features
- Deck
- Play Equipment
Schools
- Sarah W. Starkweather Elementary School
- Stetson Middle School
- West Chester Bayard Rustin High School
Utilities
- Forced Air Heating and Cooling System
- Heating System Uses Gas
- Natural Gas Water Heater
- Cable TV Available
Listing and Financial Details
- Tax Lot 0008.1700
- Assessor Parcel Number 66-03 -0008.1700
Community Details
Overview
- Association fees include pool(s), common area maintenance, lawn maintenance, snow removal, trash
- Brandywine @ Thorn Subdivision
Amenities
- Clubhouse
Recreation
- Tennis Courts
- Community Pool
Pet Policy
- Pets allowed on a case-by-case basis
Ownership History
Purchase Details
Home Financials for this Owner
Home Financials are based on the most recent Mortgage that was taken out on this home.Purchase Details
Home Financials for this Owner
Home Financials are based on the most recent Mortgage that was taken out on this home.Purchase Details
Home Financials for this Owner
Home Financials are based on the most recent Mortgage that was taken out on this home.Similar Homes in West Chester, PA
Home Values in the Area
Average Home Value in this Area
Purchase History
| Date | Buyer | Sale Price | Title Company |
|---|---|---|---|
| Stadnicki John A | $292,500 | Title Services | |
| Chiu James | $213,000 | -- |
Mortgage History
| Date | Status | Borrower | Loan Amount |
|---|---|---|---|
| Open | Stadnicki John A | $277,875 | |
| Previous Owner | Chiu James | $83,000 | |
| Previous Owner | Belack Eva L | $175,900 |
Property History
| Date | Event | Price | Change | Sq Ft Price |
|---|---|---|---|---|
| 07/09/2013 07/09/13 | Price Changed | $299,900 | +2.5% | $137 / Sq Ft |
| 07/08/2013 07/08/13 | Sold | $292,500 | -2.5% | $134 / Sq Ft |
| 07/08/2013 07/08/13 | Pending | -- | -- | -- |
| 05/20/2013 05/20/13 | Pending | -- | -- | -- |
| 05/16/2013 05/16/13 | Price Changed | $299,900 | -3.2% | $137 / Sq Ft |
| 03/12/2013 03/12/13 | Price Changed | $309,900 | -3.1% | $142 / Sq Ft |
| 02/25/2013 02/25/13 | For Sale | $319,900 | -- | $146 / Sq Ft |
Tax History Compared to Growth
Tax History
| Year | Tax Paid | Tax Assessment Tax Assessment Total Assessment is a certain percentage of the fair market value that is determined by local assessors to be the total taxable value of land and additions on the property. | Land | Improvement |
|---|---|---|---|---|
| 2024 | $5,482 | $195,920 | $52,520 | $143,400 |
| 2023 | $5,482 | $195,920 | $52,520 | $143,400 |
| 2022 | $5,409 | $195,920 | $52,520 | $143,400 |
| 2021 | $5,331 | $195,920 | $52,520 | $143,400 |
| 2020 | $5,295 | $195,920 | $52,520 | $143,400 |
| 2019 | $5,219 | $195,920 | $52,520 | $143,400 |
| 2018 | $5,103 | $195,920 | $52,520 | $143,400 |
| 2017 | $4,989 | $195,920 | $52,520 | $143,400 |
| 2016 | $4,235 | $195,920 | $52,520 | $143,400 |
| 2015 | $4,235 | $195,920 | $52,520 | $143,400 |
| 2014 | $4,235 | $195,920 | $52,520 | $143,400 |
Agents Affiliated with this Home
-
Kenneth Wall

Seller's Agent in 2013
Kenneth Wall
BHHS Fox & Roach
(610) 637-0388
1 in this area
72 Total Sales
-
Michael McKee

Buyer's Agent in 2013
Michael McKee
Long & Foster
(610) 247-9154
5 in this area
467 Total Sales
Map
Source: Bright MLS
MLS Number: 1003556643
APN: 66-003-0008.1700
- 131 Stirrup Cir
- 129 Stirrup Cir
- 235 Caleb Dr Unit 19
- 123 E Street Rd
- 113 Forelock Ct
- 149 Leadline Ln
- 1261 Buck Ln
- 222 Green Tree Dr
- 657 Heritage Dr
- 621 Jaeger Cir
- 501 W Street Rd
- 1303 Circle Dr Unit 87B
- 1109 Fielding Dr
- 1 Huntrise Ln
- 1174 Blenheim Rd
- 119 Augusta Dr
- 603 S Westbourne Rd
- 1123 S New St
- 1121 S New St
- 3 Zachary Dr
