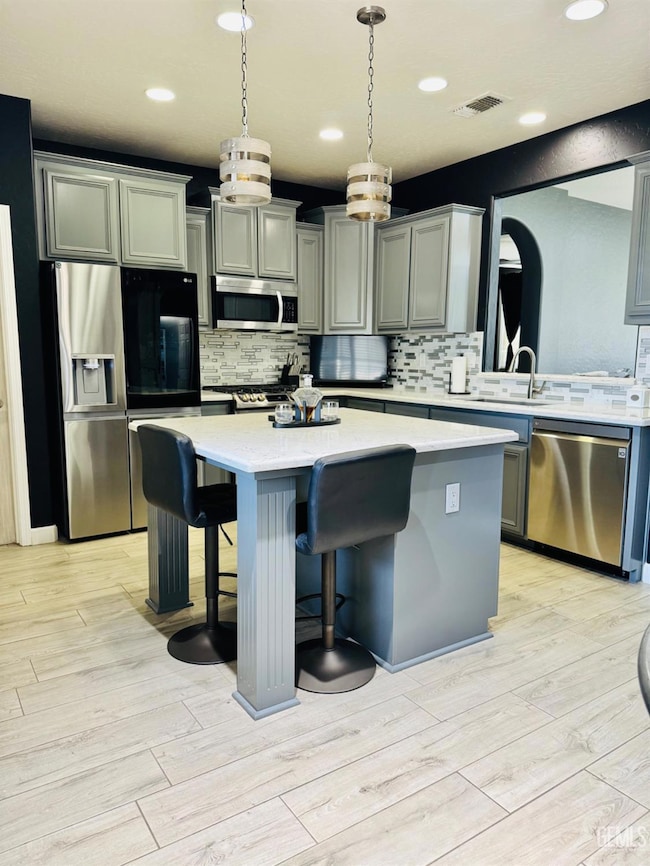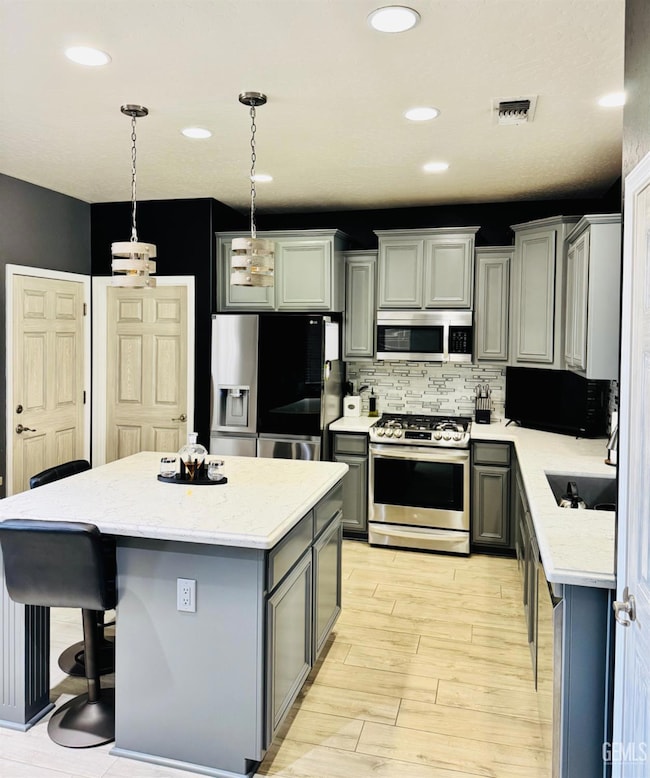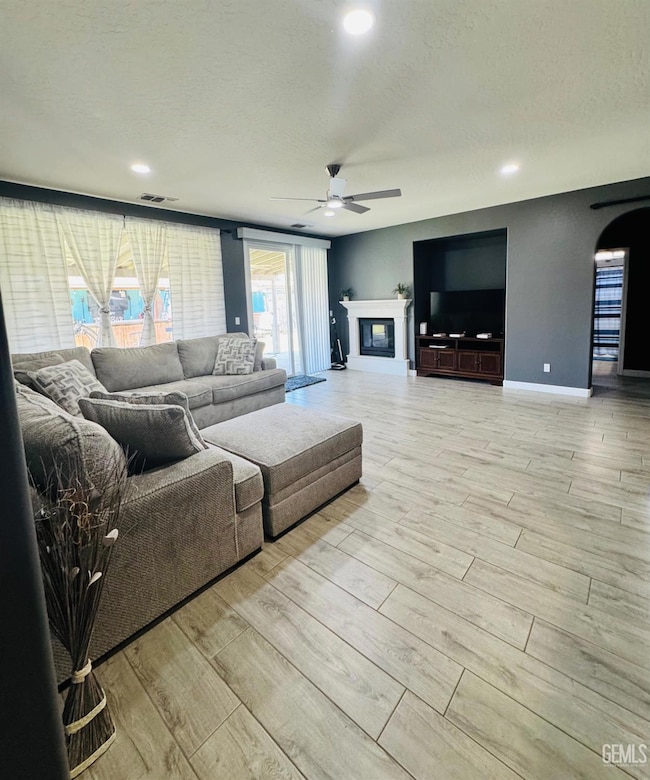
187 Montana de Oro St Tulare, CA 93274
Tulare Southeast NeighborhoodEstimated payment $2,642/month
About This Home
Beautifully maintained home located in a desirable, family-friendly neighborhood designed for comfort and community. This spacious split-wing layout features 4 bedrooms and 2 bathrooms, a generous living area, and a stunning kitchen complete with a large islandperfect for gatherings. The backyard is ideal for entertaining, with a shaded area wired for electricity and a large covered patio equipped with ceiling fans. An extended side gate provides easy access, wide enough to accommodate a golf cart or ATV. The seller is open to including most furnishings, offering a convenient, move-in-ready experience.
Home Details
Home Type
- Single Family
Est. Annual Taxes
- $2,482
Year Built
- Built in 2007
Lot Details
- 7,214 Sq Ft Lot
- Zoning described as R1
Parking
- 2 Car Garage
Interior Spaces
- 1,692 Sq Ft Home
- 1-Story Property
Bedrooms and Bathrooms
- 4 Bedrooms
- 2 Bathrooms
Utilities
- Central Heating and Cooling System
Community Details
- Woodbridge #2 Subdivision
Listing and Financial Details
- Assessor Parcel Number 172180043000
Map
Home Values in the Area
Average Home Value in this Area
Tax History
| Year | Tax Paid | Tax Assessment Tax Assessment Total Assessment is a certain percentage of the fair market value that is determined by local assessors to be the total taxable value of land and additions on the property. | Land | Improvement |
|---|---|---|---|---|
| 2025 | $2,482 | $428,400 | $76,500 | $351,900 |
| 2024 | $2,482 | $206,713 | $51,678 | $155,035 |
| 2023 | $2,415 | $202,661 | $50,665 | $151,996 |
| 2022 | $2,342 | $198,688 | $49,672 | $149,016 |
| 2021 | $2,305 | $194,792 | $48,698 | $146,094 |
| 2020 | $2,338 | $192,795 | $48,199 | $144,596 |
| 2019 | $2,389 | $189,015 | $47,254 | $141,761 |
| 2018 | $2,320 | $185,308 | $46,327 | $138,981 |
| 2017 | $2,258 | $181,675 | $45,419 | $136,256 |
| 2016 | $2,231 | $178,112 | $44,528 | $133,584 |
| 2015 | $2,161 | $175,436 | $43,859 | $131,577 |
| 2014 | $2,161 | $172,000 | $43,000 | $129,000 |
Property History
| Date | Event | Price | Change | Sq Ft Price |
|---|---|---|---|---|
| 06/23/2025 06/23/25 | Price Changed | $440,000 | -4.3% | $260 / Sq Ft |
| 06/05/2025 06/05/25 | For Sale | $460,000 | +9.5% | $272 / Sq Ft |
| 03/18/2024 03/18/24 | Sold | $420,000 | 0.0% | $248 / Sq Ft |
| 02/16/2024 02/16/24 | Pending | -- | -- | -- |
| 02/08/2024 02/08/24 | Price Changed | $420,000 | -1.2% | $248 / Sq Ft |
| 01/25/2024 01/25/24 | Price Changed | $425,000 | -0.9% | $251 / Sq Ft |
| 01/05/2024 01/05/24 | For Sale | $429,000 | +149.6% | $254 / Sq Ft |
| 10/30/2013 10/30/13 | Sold | $171,900 | +1.4% | $102 / Sq Ft |
| 09/24/2013 09/24/13 | Pending | -- | -- | -- |
| 12/17/2012 12/17/12 | For Sale | $169,500 | -- | $100 / Sq Ft |
Purchase History
| Date | Type | Sale Price | Title Company |
|---|---|---|---|
| Grant Deed | $420,000 | First American Title Company | |
| Grant Deed | $172,000 | First American Title Company | |
| Grant Deed | $247,500 | None Available |
Mortgage History
| Date | Status | Loan Amount | Loan Type |
|---|---|---|---|
| Open | $399,000 | New Conventional | |
| Previous Owner | $171,300 | New Conventional | |
| Previous Owner | $168,785 | FHA | |
| Previous Owner | $243,797 | FHA |
Similar Homes in Tulare, CA
Source: Bakersfield Association of REALTORS® / GEMLS
MLS Number: 202506218
APN: 172-180-043-000
- 276 Andrews Ct
- 2698 E Kern Ave
- 2827 Sand Hills Ave
- 2554 E Kern Ave
- 312 Martin St
- 3046 Crystal Downs Ave
- 179 Ocean Ct
- 906 Hampton St Unit 565sft
- 890 Hampton St Unit 564sft
- 862 Hampton St Unit 563sft
- 814 Hampton St Unit 561sft
- 2545 Emerald Bay Ave
- 957 N Ocean St Unit 546sft
- 933 N Ocean St Unit 547sft
- 952 N Ocean St Unit 529sft
- 905 N Ocean St Unit 548sft
- 889 N Ocean St Unit 549sft
- 904 N Ocean St Unit 527sft
- 886 N Ocean St Unit 526sft
- 2591 Riviera Ct
- 299 Campbell Ct
- 2001 E Cross Ave
- 2325 Wagon Wheel Ave
- 1100 Martin Luther King jr Ave
- 1855 Henshaw Ave
- 700 E Prosperity Ave
- 2311 Hillman St
- 200 E Cameron Ave
- 3334 W Caldwell Ave
- 2409 W Sunnyside Ave
- 4700 W Caldwell Ave
- 3315 S Lovers Ln
- 2803 S Lovers Ln
- 5100 W Walnut Ave
- 0000 S Giddings St
- 1206 S Giddings St
- 231 W Tulare Ave Unit C
- 1118 S Edison St
- 5123 W Iris Ct
- 3900-4054 W Meadow Ave






