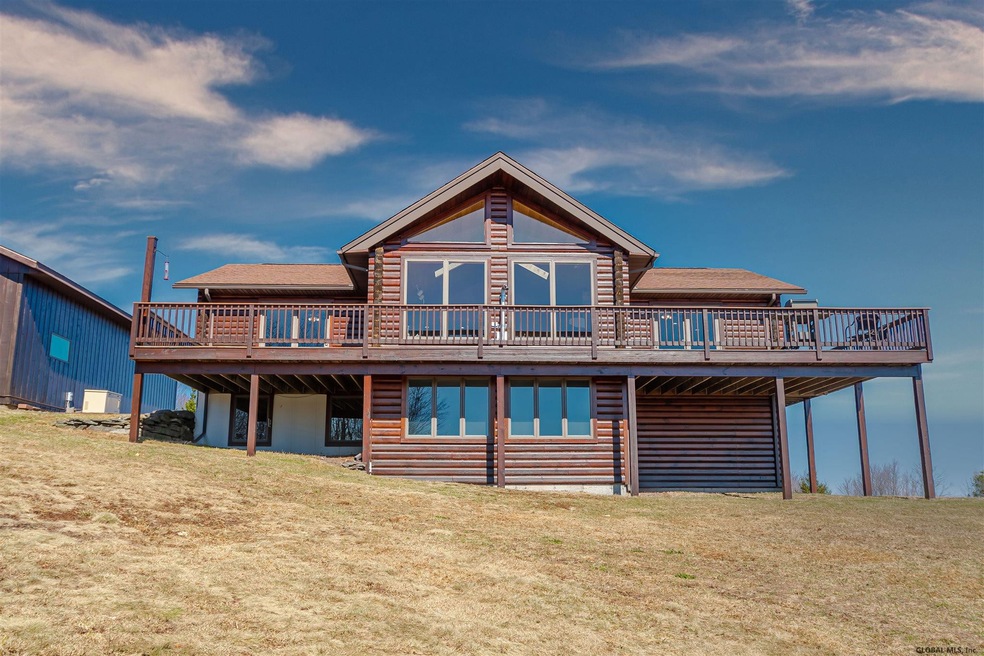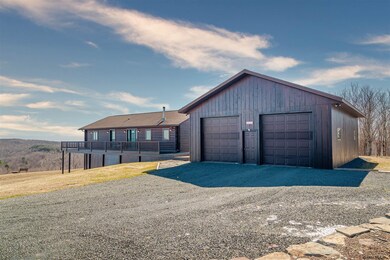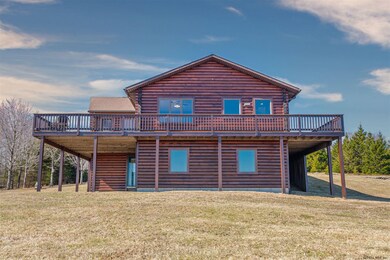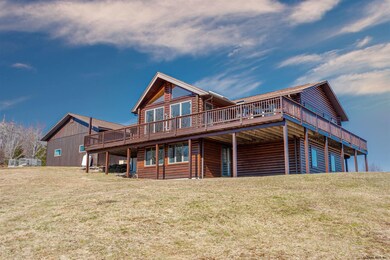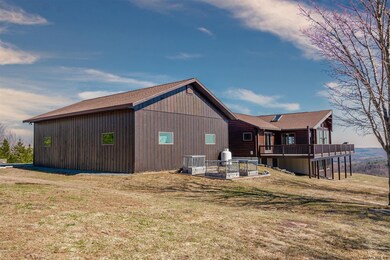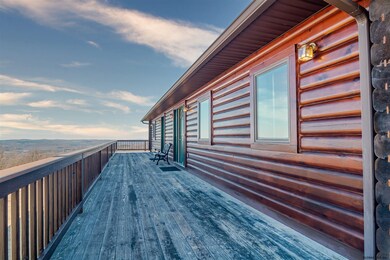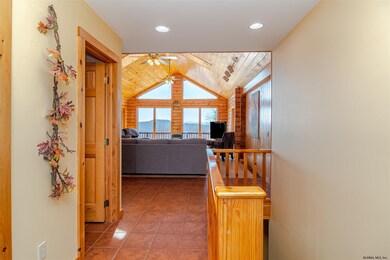
187 Mt Jefferson Rd Stamford, NY 12167
Highlights
- Custom Home
- Deck
- Private Lot
- 8.5 Acre Lot
- Meadow
- Wooded Lot
About This Home
As of July 2021Leave your cares behind and escape to this FULLY FURNISHED, prestine Alta log home on top of Mt Jefferson. This property has a 200 mile view unparalleled in the Catskills. Relax on the wrap around deck, explore the woods on the 8.5 acres or tinker in the 35x40 pole barn. Built in 2002, the open floor plan offers views from every window. The heart of the cabin is the great room with its cathedral ceiling and pellet stove. The kitchen features stainless steel appliances, plenty of cabinetry and a full sized pantry closet. A peninsula counter creates a breakfast bar area, separating the kitchen from the dining area which has sliders to the deck. The main living area also offers a mud room entryway, a half bath, master suite with walk-in closet. These views are breathtaking, schedule to see!! Superior Condition
Last Agent to Sell the Property
Jandali Realty License #10301221033 Listed on: 04/02/2021
Last Buyer's Agent
non-member non member
NON MLS OFFICE
Home Details
Home Type
- Single Family
Est. Annual Taxes
- $8,100
Year Built
- Built in 2002
Lot Details
- 8.5 Acre Lot
- Property fronts a private road
- Landscaped
- Private Lot
- Secluded Lot
- Meadow
- Mountainous Lot
- Cleared Lot
- Wooded Lot
- Garden
Parking
- 4 Car Detached Garage
- Heated Garage
- Workshop in Garage
- Garage Door Opener
- Driveway
- Off-Street Parking
Home Design
- Custom Home
- Log Cabin
- Log Siding
- Asphalt
Interior Spaces
- Built-In Features
- Vaulted Ceiling
- Skylights
- Drapes & Rods
- Sliding Doors
- Pull Down Stairs to Attic
- Property Views
Kitchen
- Eat-In Kitchen
- <<OvenToken>>
- Range<<rangeHoodToken>>
- <<microwave>>
- Dishwasher
Flooring
- Wood
- Radiant Floor
- Concrete
- Ceramic Tile
Bedrooms and Bathrooms
- 2 Bedrooms
- Primary Bedroom on Main
- Walk-In Closet
Laundry
- Laundry Room
- Dryer
Finished Basement
- Heated Basement
- Walk-Out Basement
- Basement Fills Entire Space Under The House
- Interior and Exterior Basement Entry
- Laundry in Basement
Home Security
- Home Security System
- Storm Windows
- Fire and Smoke Detector
Outdoor Features
- Deck
- Exterior Lighting
- Pole Barn
- Porch
Utilities
- Heating System Uses Oil
- Pellet Stove burns compressed wood to generate heat
- Drilled Well
- Septic Tank
- High Speed Internet
- Cable TV Available
Community Details
- No Home Owners Association
Listing and Financial Details
- Legal Lot and Block 19.2 / 1
- Assessor Parcel Number 433600 178-1-19.2
Ownership History
Purchase Details
Home Financials for this Owner
Home Financials are based on the most recent Mortgage that was taken out on this home.Purchase Details
Purchase Details
Similar Homes in Stamford, NY
Home Values in the Area
Average Home Value in this Area
Purchase History
| Date | Type | Sale Price | Title Company |
|---|---|---|---|
| Deed | $503,520 | None Available | |
| Deed | $295,000 | -- | |
| Deed | -- | Michael P Degroat |
Mortgage History
| Date | Status | Loan Amount | Loan Type |
|---|---|---|---|
| Open | $180,000 | No Value Available | |
| Previous Owner | $108,000 | Unknown |
Property History
| Date | Event | Price | Change | Sq Ft Price |
|---|---|---|---|---|
| 06/20/2025 06/20/25 | Price Changed | $625,000 | -3.7% | $216 / Sq Ft |
| 06/07/2025 06/07/25 | Price Changed | $649,000 | -3.9% | $224 / Sq Ft |
| 05/14/2025 05/14/25 | Price Changed | $675,000 | -4.3% | $233 / Sq Ft |
| 04/01/2025 04/01/25 | For Sale | $705,000 | +40.0% | $243 / Sq Ft |
| 07/02/2021 07/02/21 | Sold | $503,520 | +0.9% | $265 / Sq Ft |
| 04/19/2021 04/19/21 | Pending | -- | -- | -- |
| 04/01/2021 04/01/21 | For Sale | $499,000 | -- | $263 / Sq Ft |
Tax History Compared to Growth
Tax History
| Year | Tax Paid | Tax Assessment Tax Assessment Total Assessment is a certain percentage of the fair market value that is determined by local assessors to be the total taxable value of land and additions on the property. | Land | Improvement |
|---|---|---|---|---|
| 2024 | $7,939 | $133,275 | $20,500 | $112,775 |
| 2023 | $7,828 | $133,275 | $20,500 | $112,775 |
| 2022 | $8,053 | $133,275 | $20,500 | $112,775 |
| 2021 | $8,100 | $133,275 | $20,500 | $112,775 |
| 2020 | $8,155 | $133,275 | $20,500 | $112,775 |
| 2019 | $8,121 | $133,275 | $20,500 | $112,775 |
| 2018 | $8,121 | $133,275 | $20,500 | $112,775 |
| 2017 | $6,624 | $131,275 | $18,500 | $112,775 |
| 2016 | $6,377 | $131,275 | $18,500 | $112,775 |
| 2015 | -- | $131,275 | $18,500 | $112,775 |
| 2014 | -- | $131,275 | $18,500 | $112,775 |
Agents Affiliated with this Home
-
Lisa Tenneson

Seller's Agent in 2025
Lisa Tenneson
Four Star Realty Group, Inc
(518) 209-5369
1 in this area
302 Total Sales
-
April Trudeau

Seller's Agent in 2021
April Trudeau
Jandali Realty
(518) 937-4865
1 in this area
81 Total Sales
-
n
Buyer's Agent in 2021
non-member non member
NON MLS OFFICE
Map
Source: Global MLS
MLS Number: 202115054
APN: 433600-178-000-0001-019-002-0000
- 187 Mt Jeffereson
- 0 Sunrise Sunset Dr
- 278 Taylor Rd
- 158 Easy St
- L11 Sternberg Rd
- 372 Jones Hill Rd
- 214 Taylor Rd
- 410 Jones Hill Rd
- L4 Rd
- 1.11 N Harpersfield Rd
- 755 New York 10
- 7 Priddle Ln
- 137 Main St
- 2285 New York 10
- 1943 New York 10
- 150 Blenheim Hill Rd
- Lot 14 Deer Path
- 122 Trails End
- Lot 2 North Rd Unit 2
- 746 Gaffey Rd
