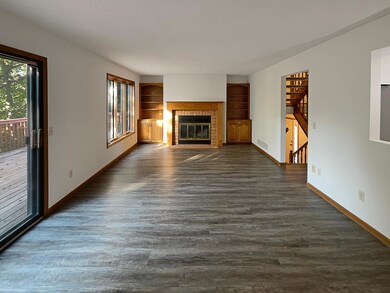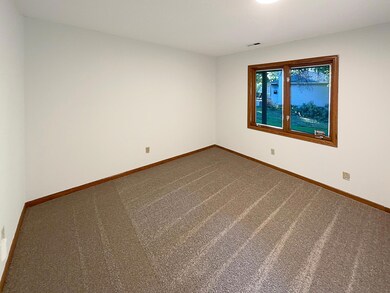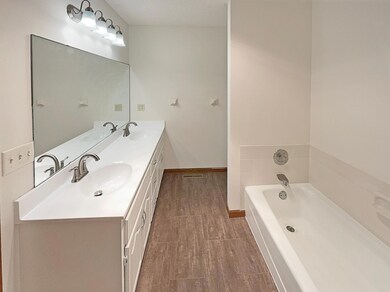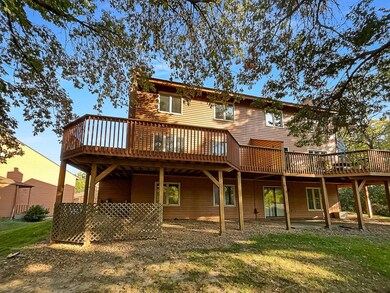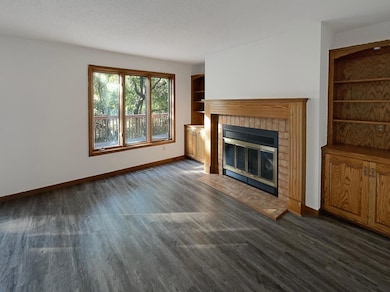
187 Nature Way Saint Paul, MN 55117
Highlights
- 1 Fireplace
- Roseville Area Senior High School Rated A
- Forced Air Heating and Cooling System
About This Home
As of March 2025Seller may consider buyer concessions if made in an offer. Welcome to this elegant and comfortable home, featuring a soothing neutral paint scheme that creates a calming, inviting atmosphere. The living room is highlighted by a cozy fireplace, perfect for relaxing evenings. The kitchen comes fully equipped with stainless steel appliances, ready for all your culinary creations. The primary bathroom offers a spa-like experience with a separate tub, shower, and double sinks. The primary bedroom includes double closets, providing plenty of storage space. With fresh paint throughout, this recently updated home is the perfect blend of style and functionality, ready for you to make it your own. This home has been virtually staged to illustrate its potential.
Townhouse Details
Home Type
- Townhome
Est. Annual Taxes
- $3,626
Year Built
- Built in 1987
HOA Fees
- $386 Monthly HOA Fees
Parking
- 2 Car Garage
- Tuck Under Garage
Home Design
- Slab Foundation
Interior Spaces
- 2-Story Property
- 1 Fireplace
Bedrooms and Bathrooms
- 4 Bedrooms
Additional Features
- 5,663 Sq Ft Lot
- Forced Air Heating and Cooling System
Community Details
- Association fees include ground maintenance
- Cedar Management, Inc Association, Phone Number (800) 310-6552
- Heather Oaks Subdivision
Listing and Financial Details
- Assessor Parcel Number 072922420113
Ownership History
Purchase Details
Home Financials for this Owner
Home Financials are based on the most recent Mortgage that was taken out on this home.Purchase Details
Purchase Details
Purchase Details
Purchase Details
Home Financials for this Owner
Home Financials are based on the most recent Mortgage that was taken out on this home.Purchase Details
Purchase Details
Similar Homes in Saint Paul, MN
Home Values in the Area
Average Home Value in this Area
Purchase History
| Date | Type | Sale Price | Title Company |
|---|---|---|---|
| Warranty Deed | $282,500 | Fidelity National Title | |
| Deed | $249,200 | -- | |
| Warranty Deed | $249,200 | None Listed On Document | |
| Warranty Deed | $190,000 | -- | |
| Warranty Deed | $225,000 | Edina Realty Title Inc | |
| Warranty Deed | $169,900 | -- | |
| Warranty Deed | $135,000 | -- |
Mortgage History
| Date | Status | Loan Amount | Loan Type |
|---|---|---|---|
| Open | $274,025 | New Conventional | |
| Previous Owner | $12,000 | No Value Available | |
| Previous Owner | $220,924 | FHA |
Property History
| Date | Event | Price | Change | Sq Ft Price |
|---|---|---|---|---|
| 03/31/2025 03/31/25 | Sold | $282,500 | -3.3% | $129 / Sq Ft |
| 03/10/2025 03/10/25 | Pending | -- | -- | -- |
| 02/20/2025 02/20/25 | Price Changed | $292,000 | -1.4% | $133 / Sq Ft |
| 02/06/2025 02/06/25 | Price Changed | $296,000 | -1.0% | $135 / Sq Ft |
| 01/17/2025 01/17/25 | For Sale | $299,000 | 0.0% | $136 / Sq Ft |
| 01/10/2025 01/10/25 | Pending | -- | -- | -- |
| 12/19/2024 12/19/24 | Price Changed | $299,000 | -0.3% | $136 / Sq Ft |
| 10/10/2024 10/10/24 | For Sale | $300,000 | -- | $137 / Sq Ft |
Tax History Compared to Growth
Tax History
| Year | Tax Paid | Tax Assessment Tax Assessment Total Assessment is a certain percentage of the fair market value that is determined by local assessors to be the total taxable value of land and additions on the property. | Land | Improvement |
|---|---|---|---|---|
| 2025 | $3,626 | $286,600 | $50,000 | $236,600 |
| 2023 | $3,626 | $291,000 | $50,000 | $241,000 |
| 2022 | $2,874 | $281,000 | $50,000 | $231,000 |
| 2021 | $2,732 | $221,500 | $50,000 | $171,500 |
| 2020 | $2,262 | $226,700 | $50,000 | $176,700 |
| 2019 | $1,982 | $181,700 | $30,000 | $151,700 |
| 2018 | $1,710 | $158,000 | $30,000 | $128,000 |
| 2017 | $1,456 | $137,400 | $30,000 | $107,400 |
| 2016 | $1,738 | $0 | $0 | $0 |
| 2015 | $1,644 | $142,800 | $30,000 | $112,800 |
| 2014 | $1,880 | $0 | $0 | $0 |
Agents Affiliated with this Home
-
A
Seller's Agent in 2025
Amber Broadway
Opendoor Brokerage, LLC
-
A
Seller Co-Listing Agent in 2025
Amber Trapp
Opendoor Brokerage, LLC
-

Buyer's Agent in 2025
Brandon Lee
Lakes Sotheby's International Realty
(651) 236-0770
2 in this area
38 Total Sales
Map
Source: NorthstarMLS
MLS Number: 6616518
APN: 07-29-22-42-0113
- 135 Viking Dr E Unit 206
- 133 Canabury Ct
- 120 Demont Ave E Unit 208
- 101 Canabury Ct
- 130 Demont Ave E Unit 244
- 2485 Canabury Dr Unit 116
- 2495 Canabury Dr Unit 125
- 2495 Canabury Dr Unit 220
- 243 Demont Ave E
- 2411 McMenemy St
- 2541 Stark St
- 2140 Arkwright St
- 353 Rose Ln
- 56X Sunrise Dr
- 2415 Edgerton St
- 2419 Galtier St
- 15 Round Lake Trail
- 2750 Park View Ct
- 183 Little Canada Rd E Unit 310
- 179 Little Canada Rd E Unit 230

