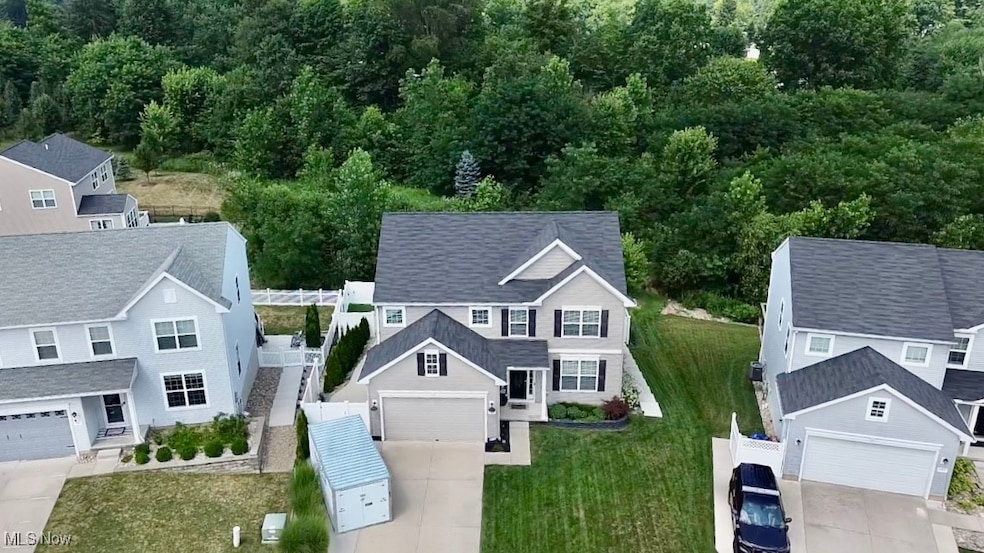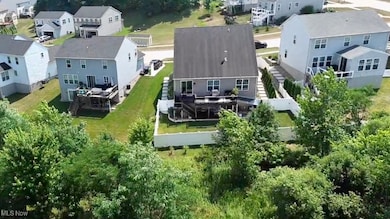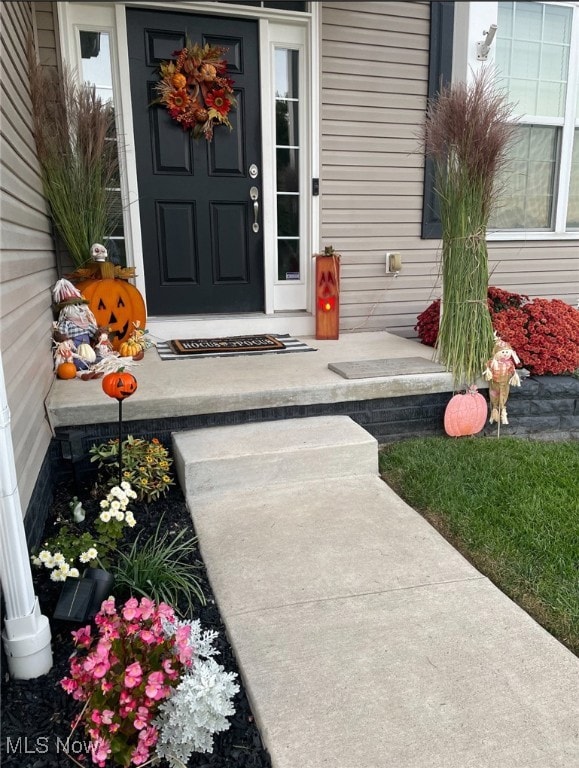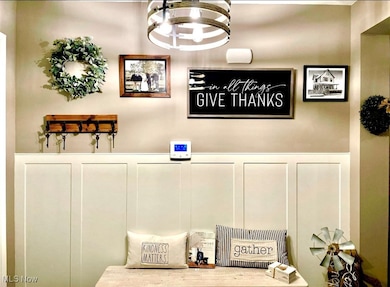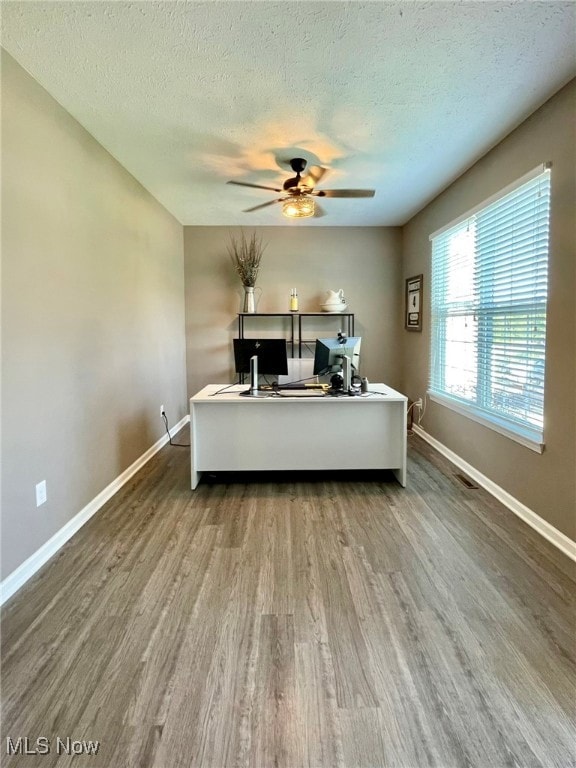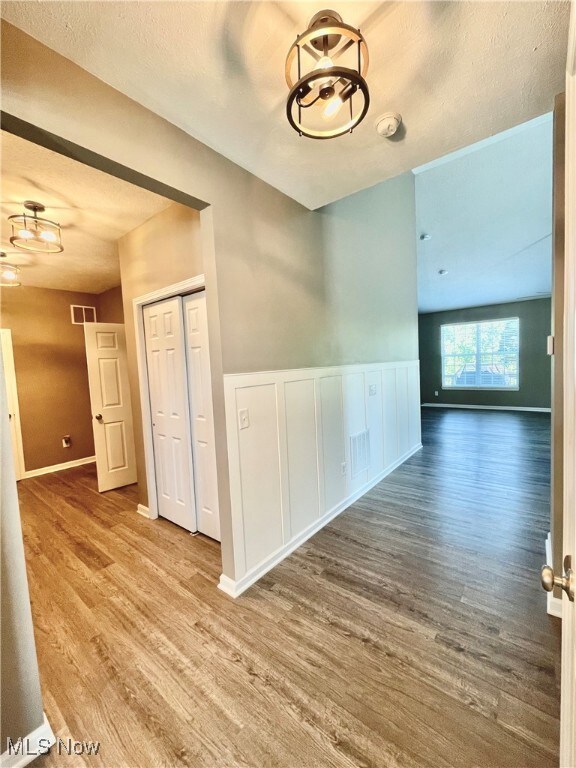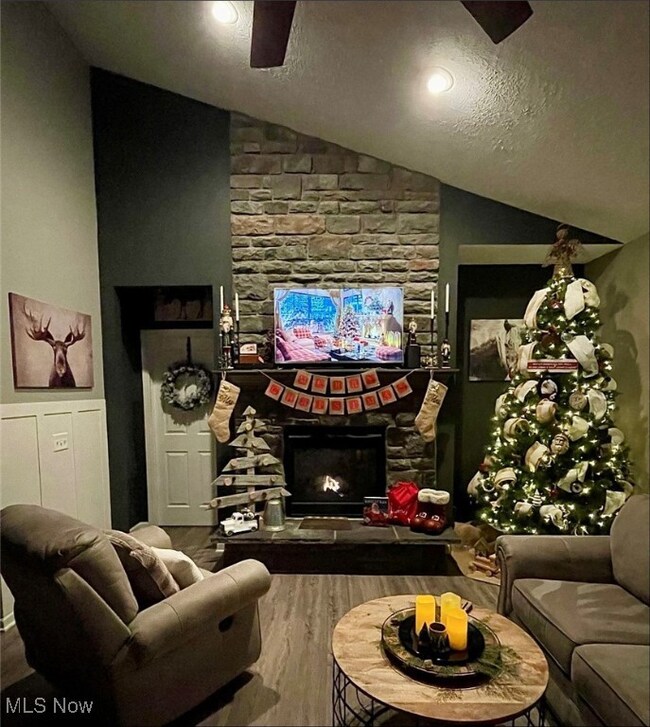
187 Oakview Cir Tallmadge, OH 44278
Estimated payment $3,237/month
Highlights
- City View
- Open Floorplan
- Deck
- Waterfront
- Colonial Architecture
- High Ceiling
About This Home
Step into luxury and comfort at 187 Oakview Circle, a modern colonial home built in 2016, nestled in the serene community of Woodridge Place in Tallmadge. This stunning property offers an open layout that fills the home with natural light and a lot of space for everyone. The main level offers a spacious first-floor primary suite, complete with a large walk-in closet and en-suite bath with a linen closet, a convenient and spacious first-floor laundry room and bonus room, for an additional bedroom or office. The kitchen is a chef's dream, featuring white ice-colored appliances, a large walk-in pantry, and tons of counter space, and large island with storage. The massive vaulted ceilings bring natural light in from every corner, highlighting the home, a large dining area, as well as the living room with a beautifully stoned floor to ceiling gas fireplace. Upstairs, you'll find two additional bedrooms, each with its own large walk-in closets, providing plenty of storage. As well as a spacious bathroom and loft/ seating area just calling you to kick back and relax. The finished walk-out basement offers endless possibilities, a bathroom area plumbed and ready to be installed for an additional bedroom and bath. Outdoors, enjoy the beautifully landscaped gardens and two-level decks with durable Trex rainscape drainage system to protect the lower deck from rain making it perfect for entertaining all year round. Along both sides of the home you will find concrete steps leading you to where your private backyard awaits. A 6-foot vinyl privacy fence encloses the backyard, ensuring peace and seclusion. The front and side of the home has a permanent irrigation system with smart technology that keeps the lawn green, lush and vibrant.The property backs up to a picturesque wooded area with a tranquil pond, offering stunning natural views year-round.A 2-car attached garage and thoughtfully designed outdoor space, this home is the perfect blend of modern living and natural beauty.
Listing Agent
Keller Williams Legacy Group Realty Brokerage Email: chadlee@kw.com, 330-814-2215 License #2023004149 Listed on: 07/16/2025

Home Details
Home Type
- Single Family
Est. Annual Taxes
- $6,713
Year Built
- Built in 2016
Lot Details
- 7,253 Sq Ft Lot
- Waterfront
- South Facing Home
- Security Fence
- Privacy Fence
- Vinyl Fence
- Landscaped
- Corners Of The Lot Have Been Marked
- Lot Has A Rolling Slope
- Sprinkler System
- Garden
- Back Yard Fenced and Front Yard
HOA Fees
- $50 Monthly HOA Fees
Parking
- 2.5 Car Attached Garage
- Driveway
Property Views
- Pond
- City
- Trees
- Meadow
- Neighborhood
Home Design
- Colonial Architecture
- Block Foundation
- Asphalt Roof
- Vinyl Siding
Interior Spaces
- 2-Story Property
- Open Floorplan
- High Ceiling
- Ceiling Fan
- Recessed Lighting
- Stone Fireplace
- Gas Fireplace
- Double Pane Windows
- Awning
- Blinds
- Entrance Foyer
- Living Room with Fireplace
- Storage
- Finished Basement
- Sump Pump
Kitchen
- Eat-In Kitchen
- Breakfast Bar
- Range
- Microwave
- Dishwasher
- Kitchen Island
- Laminate Countertops
- Disposal
Bedrooms and Bathrooms
- 3 Bedrooms | 1 Main Level Bedroom
- Walk-In Closet
- 2.5 Bathrooms
- Double Vanity
Laundry
- Dryer
- Washer
Home Security
- Home Security System
- Carbon Monoxide Detectors
- Fire and Smoke Detector
Outdoor Features
- Deck
- Covered patio or porch
- Terrace
Location
- City Lot
Utilities
- Forced Air Heating and Cooling System
- High Speed Internet
Community Details
- Association fees include management, electricity, ground maintenance, reserve fund
- Woodridge Place Association
- Built by K Hovnaian
- Woodridge Planned Residential Subdivision
Listing and Financial Details
- Home warranty included in the sale of the property
- Assessor Parcel Number 6010292
Map
Home Values in the Area
Average Home Value in this Area
Tax History
| Year | Tax Paid | Tax Assessment Tax Assessment Total Assessment is a certain percentage of the fair market value that is determined by local assessors to be the total taxable value of land and additions on the property. | Land | Improvement |
|---|---|---|---|---|
| 2025 | $6,490 | $128,895 | $22,061 | $106,834 |
| 2024 | $6,490 | $128,895 | $22,061 | $106,834 |
| 2023 | $6,490 | $128,895 | $22,061 | $106,834 |
| 2022 | $6,079 | $98,630 | $16,842 | $81,788 |
| 2021 | $6,106 | $98,630 | $16,842 | $81,788 |
| 2020 | $6,058 | $98,630 | $16,840 | $81,790 |
| 2019 | $6,750 | $98,360 | $16,840 | $81,520 |
| 2018 | $5,891 | $97,350 | $16,840 | $80,510 |
| 2017 | $0 | $97,350 | $16,840 | $80,510 |
| 2016 | $80 | $290 | $290 | $0 |
Property History
| Date | Event | Price | Change | Sq Ft Price |
|---|---|---|---|---|
| 07/16/2025 07/16/25 | For Sale | $475,000 | +84.0% | $136 / Sq Ft |
| 11/16/2016 11/16/16 | Pending | -- | -- | -- |
| 11/10/2016 11/10/16 | Sold | $258,181 | +2.6% | -- |
| 11/08/2016 11/08/16 | For Sale | $251,520 | -- | -- |
Purchase History
| Date | Type | Sale Price | Title Company |
|---|---|---|---|
| Limited Warranty Deed | $292,830 | None Available |
Mortgage History
| Date | Status | Loan Amount | Loan Type |
|---|---|---|---|
| Open | $233,000 | New Conventional | |
| Closed | $253,504 | FHA |
Similar Homes in Tallmadge, OH
Source: MLS Now
MLS Number: 5140306
APN: 60-10292
- 248 Woodside Ln
- 1034 Southeast Ave
- 754 Peck Rd
- 856 Jennifer Trail
- 3167 Mogadore Rd
- 523 S Munroe Rd
- 868 S Munroe Rd
- 1247 Glenoak Dr
- 901 Beachler Rd
- 729 Norton Dr
- V/L Southeast Ave
- 1159 S Munroe Rd
- 243 S Munroe Rd
- 819 Sunset View Blvd
- 355 N Elm Ave
- 401 N Elm Ave
- 759 Tallkron Dr
- 23 Reserve Dr
- 640 Stafford Dr
- 0 East Ave
- 3814 Cascades Blvd
- 2251 Eastwood Ave
- 2197 Eastwood Ave
- 250 Teddy Ave
- 2880 Mogadore Rd
- 306 Northeast Ave
- 147 Northwood Ln
- 153 Thorlone Ave
- 890 Tallmadge Rd
- 118 Robinwood Blvd
- 100 North Ave
- 2331 E Market St Unit 510
- 1202 Jasmine Dr
- 720 Shadybrook Dr
- 507 Vinewood Ave
- 1920-1965 Garden Ct
- 554 West Ave
- 1352 Town Square Dr
- 2925 Arcadia Rd
- 1396 Goodyear Blvd Unit 1
