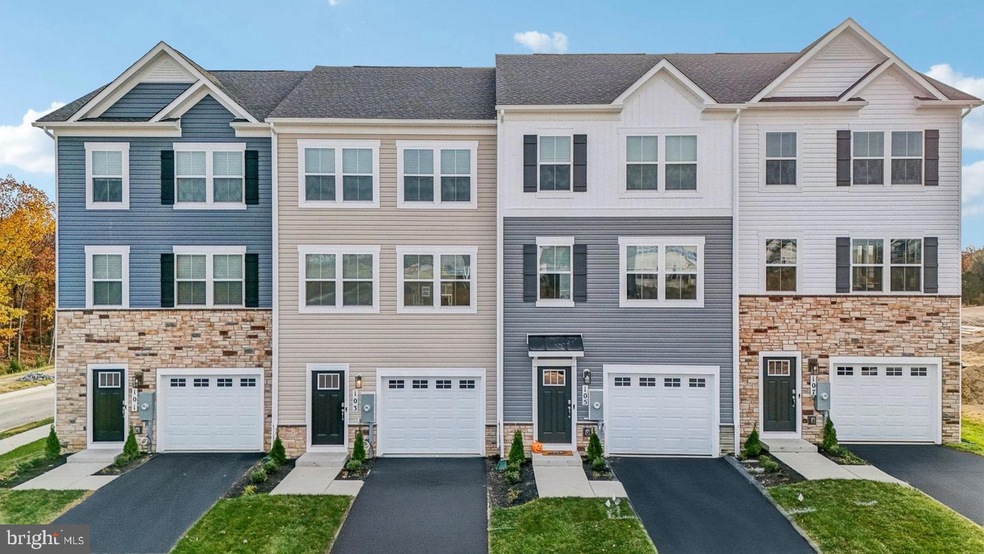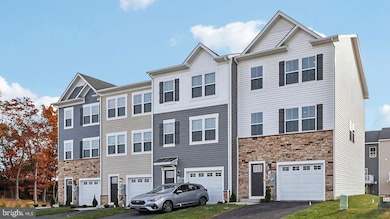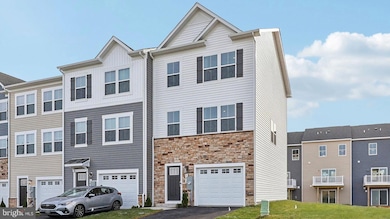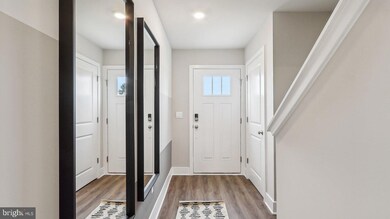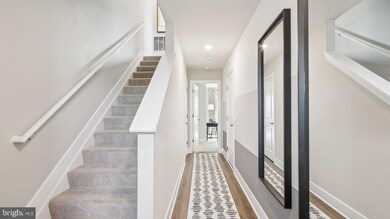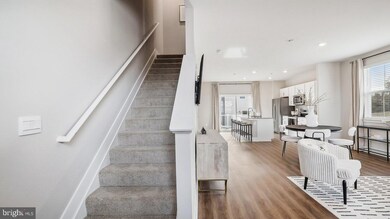187 Sioux Loop Winchester, VA 22602
Estimated payment $2,520/month
Highlights
- New Construction
- Traditional Architecture
- Community Pool with Domestic Water
- Open Floorplan
- Upgraded Countertops
- Den
About This Home
December Settlement! The Adams townhome design comes complete with 4 bedrooms, 3.5 bathrooms, and a 1 car garage. You will love the granite countertops, stainless steel appliances, and recessed lighting in the kitchen. Create the 4th bedroom of your dreams in the lower level bonus space! Other highlights include: Spacious 9 ft ceilings on the main level, over-sized kitchen island, upgraded cabinets, stainless steel appliances, luxury plank flooring on main level and the Home is Connected technology.
Up to $6,500 total closing cost is tied to the use of DHI Mortgage.
*Photos, 3D tours, and videos are representative of plan only and may vary as built.*
Listing Agent
bsears@drhorton.com D R Horton Realty of Virginia LLC License #0225180899 Listed on: 11/20/2025

Open House Schedule
-
Saturday, November 29, 202512:00 to 4:00 pm11/29/2025 12:00:00 PM +00:0011/29/2025 4:00:00 PM +00:00Please visit model home for access.Add to Calendar
-
Sunday, November 30, 202512:00 to 4:00 pm11/30/2025 12:00:00 PM +00:0011/30/2025 4:00:00 PM +00:00Please visit model home for access.Add to Calendar
Townhouse Details
Home Type
- Townhome
Est. Annual Taxes
- $2,152
Year Built
- Built in 2025 | New Construction
Lot Details
- 1,927 Sq Ft Lot
- Infill Lot
- Landscaped
- Back and Front Yard
- Property is in excellent condition
HOA Fees
- $130 Monthly HOA Fees
Parking
- 1 Car Attached Garage
- Front Facing Garage
- Garage Door Opener
Home Design
- Traditional Architecture
- Slab Foundation
- Frame Construction
- Architectural Shingle Roof
- Stone Siding
- Vinyl Siding
- Passive Radon Mitigation
- Stick Built Home
Interior Spaces
- 1,889 Sq Ft Home
- Property has 3 Levels
- Open Floorplan
- Ceiling height of 9 feet or more
- Recessed Lighting
- Double Pane Windows
- Low Emissivity Windows
- Vinyl Clad Windows
- Window Treatments
- Window Screens
- Sliding Doors
- Entrance Foyer
- Family Room Off Kitchen
- Living Room
- Combination Kitchen and Dining Room
- Den
Kitchen
- Electric Oven or Range
- Built-In Microwave
- Dishwasher
- Stainless Steel Appliances
- Kitchen Island
- Upgraded Countertops
- Disposal
Flooring
- Carpet
- Vinyl
Bedrooms and Bathrooms
- En-Suite Bathroom
- Walk-In Closet
Laundry
- Laundry Room
- Laundry on upper level
- Electric Dryer
- Washer
Home Security
Schools
- Redbud Run Elementary School
- James Wood Middle School
- Millbrook High School
Utilities
- Central Heating and Cooling System
- Vented Exhaust Fan
- Programmable Thermostat
- 200+ Amp Service
- 110 Volts
- Electric Water Heater
- Phone Available
- Cable TV Available
Listing and Financial Details
- Tax Lot 2081
Community Details
Overview
- Built by D.R. Horton
- Retreat At Winding Creek Subdivision, Adams Floorplan
Recreation
- Community Pool with Domestic Water
- Lap or Exercise Community Pool
Pet Policy
- Dogs and Cats Allowed
Security
- Fire and Smoke Detector
Map
Home Values in the Area
Average Home Value in this Area
Property History
| Date | Event | Price | List to Sale | Price per Sq Ft |
|---|---|---|---|---|
| 11/26/2025 11/26/25 | Price Changed | $414,990 | -1.2% | $220 / Sq Ft |
| 11/21/2025 11/21/25 | For Sale | $419,990 | -- | $222 / Sq Ft |
Source: Bright MLS
MLS Number: VAFV2038138
- 113 Mascouten St
- 111 Mascouten St
- 117 Mascouten St
- 107 Mascouten St
- 121 Mascouten St
- 183 Sioux Loop
- 128 Mascouten St
- 134 Mascouten St
- 100 Manasquan Way
- 100 Pomo Ln
- 102 Pomo Ln
- 104 Pomo Ln
- 106 Pomo Ln
- 108 Pomo Ln
- 176 Munsee Cir
- HAYDEN Plan at Retreat at Winding Creek - Single Family
- ELM Plan at Retreat at Winding Creek - Single Family
- DELMAR Plan at Retreat at Winding Creek - Townhomes
- CABRAL Plan at Retreat at Winding Creek - Single Family
- PINE Plan at Retreat at Winding Creek - Single Family
