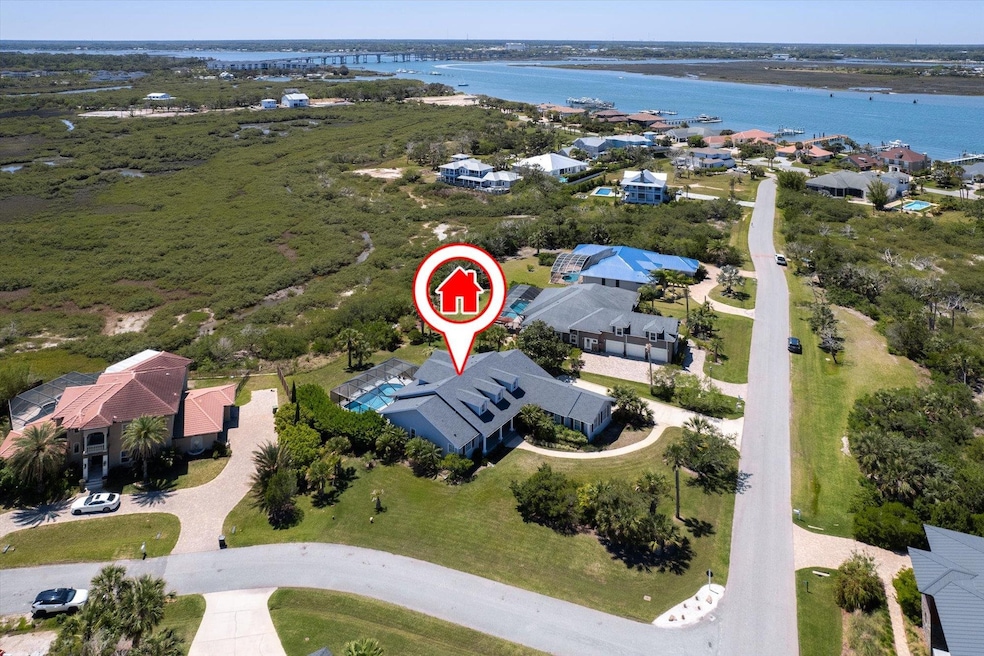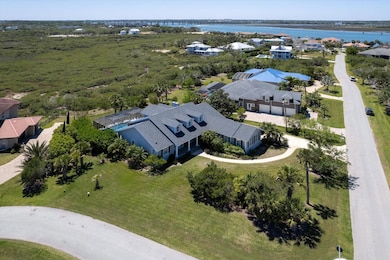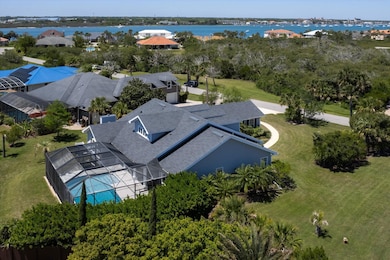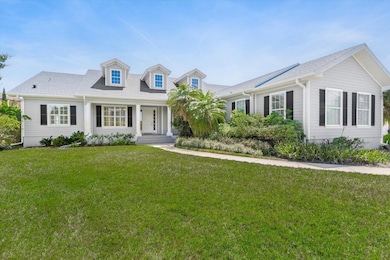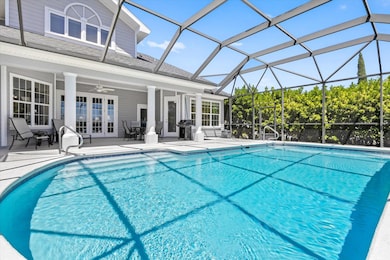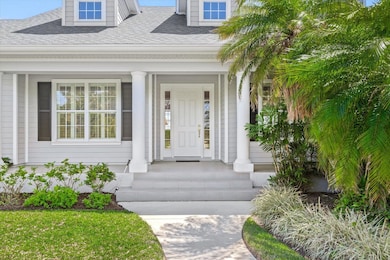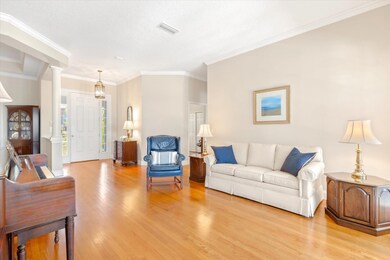
187 Spartina Ave Saint Augustine, FL 32080
Anastasia Island NeighborhoodEstimated payment $7,286/month
Highlights
- Boat Dock
- Screened Pool
- Gated Community
- R.B. Hunt Elementary School Rated A
- All Bedrooms Downstairs
- 0.58 Acre Lot
About This Home
Beyond the gates of PELICAN REEF awaits an oasis for both nature lovers and boaters alike. From the community dock & marina, enjoy sunsets over the Intracoastal and views of historic downtown. Located on over 1/2 acre corner lot with a perfectly designed floor plan, including both a downstairs and upstairs master, this beautiful home offers plenty of space for both friends and family to gather. Solid wood floors flow throughout and a formal dining room opens to the living room with glass doors leading to the pool. With expansive windows overlooking the marsh, the family opens to both the pool and kitchen offering easy indoor/ outdoor entertaining. A light filled kitchen is adjacent to the family room, so the cook never feels left out and opens to the dining room for more formal gatherings. Upstairs, a private 2nd master/bonus room.3 Car Garage! The spacious master retreat with elegant trey ceilings offers picturesque views of the everchanging marsh and the tropical birds that frequent.
Home Details
Home Type
- Single Family
Est. Annual Taxes
- $7,219
Year Built
- Built in 2002
Lot Details
- 0.58 Acre Lot
- Lot Dimensions are 260x200x125x115
- Property fronts a marsh
- Corner Lot
- Sprinkler System
HOA Fees
- $160 Monthly HOA Fees
Parking
- 3 Car Garage
Home Design
- Slab Foundation
- Frame Construction
- Shingle Roof
- Concrete Fiber Board Siding
Interior Spaces
- 3,144 Sq Ft Home
- 2-Story Property
- Cathedral Ceiling
- Fireplace
- Insulated Windows
- Window Treatments
- Formal Dining Room
- Screened Porch
- Security Gate
Kitchen
- Microwave
- Dishwasher
Flooring
- Wood
- Carpet
Bedrooms and Bathrooms
- 5 Bedrooms
- All Bedrooms Down
- 4 Full Bathrooms
- Separate Shower in Primary Bathroom
Laundry
- Dryer
- Washer
Pool
- Screened Pool
- In Ground Pool
Schools
- R.B. Hunt Elementary School
- Sebastian Middle School
- St. Augustine High School
Utilities
- Central Heating and Cooling System
Listing and Financial Details
- Assessor Parcel Number 158571-3130
Community Details
Overview
- Association fees include community maintained, management, security
Recreation
- Boat Dock
Security
- Gated Community
Map
Home Values in the Area
Average Home Value in this Area
Tax History
| Year | Tax Paid | Tax Assessment Tax Assessment Total Assessment is a certain percentage of the fair market value that is determined by local assessors to be the total taxable value of land and additions on the property. | Land | Improvement |
|---|---|---|---|---|
| 2025 | $7,640 | $457,580 | -- | -- |
| 2024 | $7,640 | $444,684 | -- | -- |
| 2023 | $7,640 | $431,732 | $0 | $0 |
| 2022 | $7,409 | $419,157 | $0 | $0 |
| 2021 | $7,314 | $406,949 | $0 | $0 |
| 2020 | $7,264 | $401,330 | $0 | $0 |
| 2019 | $7,284 | $392,307 | $0 | $0 |
| 2018 | $7,158 | $384,992 | $0 | $0 |
| 2017 | $7,057 | $377,073 | $0 | $0 |
| 2016 | $7,005 | $380,397 | $0 | $0 |
| 2015 | $7,092 | $377,752 | $0 | $0 |
| 2014 | $7,111 | $360,055 | $0 | $0 |
Property History
| Date | Event | Price | Change | Sq Ft Price |
|---|---|---|---|---|
| 07/14/2025 07/14/25 | For Sale | $1,179,000 | -- | $439 / Sq Ft |
Purchase History
| Date | Type | Sale Price | Title Company |
|---|---|---|---|
| Corporate Deed | $90,000 | Southern Title Of North Fl L |
Similar Homes in the area
Source: St. Augustine and St. Johns County Board of REALTORS®
MLS Number: 252458
APN: 158571-3130
- 136 Oyster Catcher Cir
- 104 Fiddler Crab Ln
- 186 Pelican Reef Dr
- 204 Pelican Reef Dr
- ''0'' Pelican Reef Dr
- 0 Pelican Reef Dr Unit 254131
- 0 Pelican Reef Dr Unit 251408
- 229 Pelican Reef Dr
- 102 Spoonbill Point Ct
- 123 Spartina Ave
- 219 Coquina Ave
- 228 Pelican Reef Dr
- 113 Spoonbill Point Ct
- 114 Spartina Ave
- 205 Coquina Ave
- 244 Coquina Ave
- 125 Spoonbill Point Ct
- 204 Coquina Ave
- 146 Menendez Rd
- 209 Alerto St
- 14 Park Terrace Dr
- 123 Menendez Rd
- 56 Coquina Ave
- 655 W Marina Cove Dr
- 54 Saint Barts Ave
- 133 Leeward Island Dr
- 206 Cabeza St
- 825 Anastasia Blvd
- 416 Arricola Ave Unit C
- 12 Matanzas Cir
- 169 Oneida St Unit 169.5
- 318 Arricola Ave Unit 201
- 318 Arricola Ave Unit 102
- 105 Marine St Unit 7
- 26 Sea Park Dr
- 22 Comares Ave Unit 7A
- 211 Arricola Ave
- 405 Flagler Blvd Unit FL2-ID1253548P
- 208 Arricola Ave Unit B
- 61 Cortez Ave
