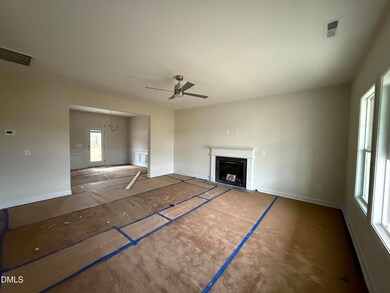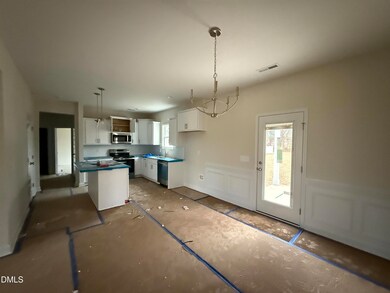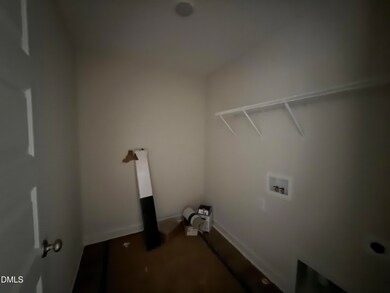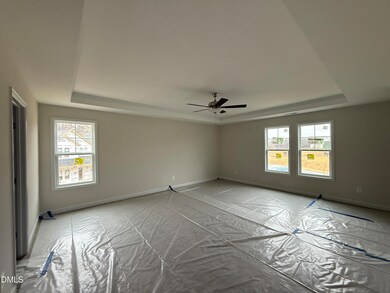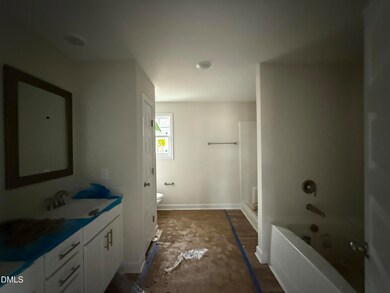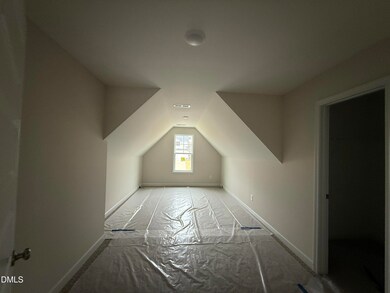187 Tuskeegee Dr Smithfield, NC 27577
Boon Hill NeighborhoodEstimated payment $2,023/month
Highlights
- New Construction
- Open Floorplan
- Traditional Architecture
- Princeton Elementary School Rated 9+
- Recreation Room
- Main Floor Bedroom
About This Home
The Fawnbrook Floor Plan is a stunning 2 story with 4 bedrooms, 3 baths, and built by Ben Stout Construction, in the newly established Lucas Park Subdivision. Located in the desirable Brogden Community, Princeton School District, and minutes drive from I-95 and the future I-42 (Highway 70), Lucas Park offers unparalleled accessibility from Raleigh to the Coast, and seamless travel north and south! The master-planned community Eastfield Crossing is a short drive away offering even more amenities and conveniences. The main level of the home features an open living/kitchen/dining combo with electric fireplace, granite countertop, lots of cabinet space, island and walk in pantry! Guest room with access to full bath and large walk in closet. Upstairs, you'll find the owners suite w/ ensuite, dual vanity, tub & separate shower and 2 spacious extra bedrooms. An additional full bath plus a finished rec room. Laundry room on the second floor for added convenience. Call us to secure your 'home-sweet-home' in Lucas Park, where rural charm and urban amenity perfectly blend!
Home Details
Home Type
- Single Family
Est. Annual Taxes
- $250
Year Built
- Built in 2025 | New Construction
Lot Details
- 0.77 Acre Lot
- Landscaped
HOA Fees
- $30 Monthly HOA Fees
Parking
- 2 Car Attached Garage
- Front Facing Garage
- 4 Open Parking Spaces
Home Design
- Home is estimated to be completed on 12/30/25
- Traditional Architecture
- Slab Foundation
- Stem Wall Foundation
- Frame Construction
- Shingle Roof
- Vinyl Siding
Interior Spaces
- 2,308 Sq Ft Home
- 2-Story Property
- Open Floorplan
- Tray Ceiling
- Smooth Ceilings
- Ceiling Fan
- Electric Fireplace
- Living Room with Fireplace
- Combination Kitchen and Dining Room
- Recreation Room
- Neighborhood Views
- Scuttle Attic Hole
Kitchen
- Walk-In Pantry
- Electric Range
- Microwave
- Plumbed For Ice Maker
- Dishwasher
- Kitchen Island
- Granite Countertops
Flooring
- Carpet
- Luxury Vinyl Tile
- Vinyl
Bedrooms and Bathrooms
- 4 Bedrooms
- Main Floor Bedroom
- Primary bedroom located on second floor
- Walk-In Closet
- 3 Full Bathrooms
- Double Vanity
- Separate Shower in Primary Bathroom
- Soaking Tub
- Bathtub with Shower
- Separate Shower
Laundry
- Laundry Room
- Laundry on upper level
- Washer and Electric Dryer Hookup
Outdoor Features
- Covered Patio or Porch
- Rain Gutters
Schools
- Princeton Elementary And Middle School
- Princeton High School
Utilities
- Cooling Available
- Heat Pump System
- Electric Water Heater
- Septic Tank
- Septic System
Community Details
- Association fees include insurance
- Signature Management Association, Phone Number (919) 333-3567
- Built by Ben Stout Construction
- Lucas Park Subdivision, Fawnbrook B Floorplan
Listing and Financial Details
- Assessor Parcel Number 04N14030V
Map
Home Values in the Area
Average Home Value in this Area
Property History
| Date | Event | Price | List to Sale | Price per Sq Ft |
|---|---|---|---|---|
| 10/24/2025 10/24/25 | For Sale | $374,950 | -- | $162 / Sq Ft |
Source: Doorify MLS
MLS Number: 10129563
- 201 Tuskeegee Dr
- 207 Tuskeegee Dr
- Southbrook Plan at Lucas Park
- Pyper Plan at Lucas Park
- Fawnbrook Plan at Lucas Park
- Reedsville Plan at Lucas Park
- Cape Fear Plan at Lucas Park
- 188 Tuskeegee Dr
- 125 Tuskeegee Dr
- 136 Tuskeegee Dr
- 108 Tuskeegee Dr
- 139 Yardley Dr
- 146 Yardley Dr
- 203 Yardley Dr
- 189 Yardley Dr
- 262 Yardley Dr
- 83 Tuskeegee Dr
- 83 Yardley Dr
- 38 Yardley Dr
- 22 Rum Row Ct
- 181 N Landing
- 59 Jc Dr
- 1107 Fuller St
- 110 E Crestview Dr
- 199 N Finley Landing Pkwy
- 2 N Sussex Dr Unit B
- 205 S Walnut St
- 107 Sampson Ct
- 258 Sturgeon St
- 258 Sturgeon St
- 120 Boykin Ave
- 207 Princeton Rd
- 365 W Saltgrass Ln
- 361 W Saltgrass Ln
- 329 W Saltgrass Ln
- 282 Peebles Dr
- 150 Paramount Dr
- 155 Copper Fox Ln
- 27 Ridgemoore Ct
- 101 N Lakeside Dr

