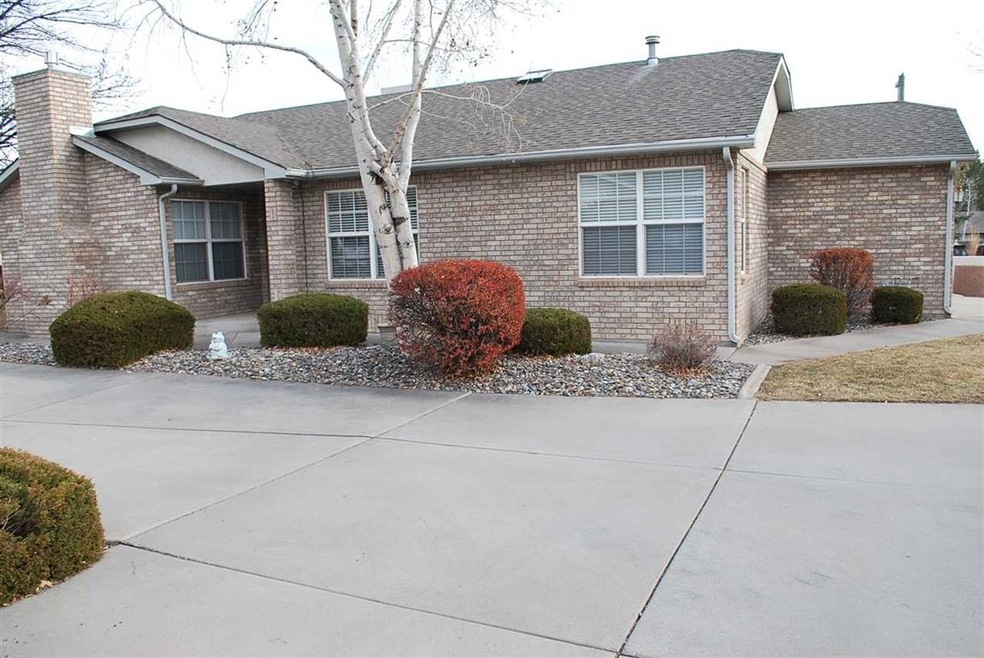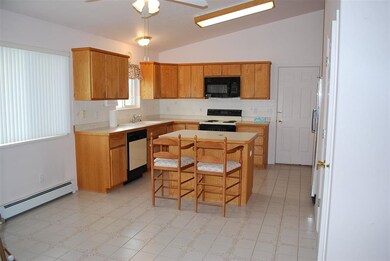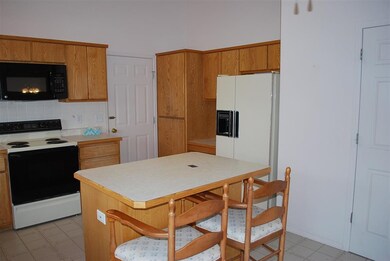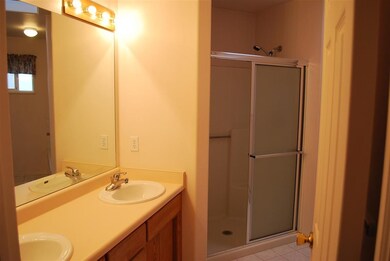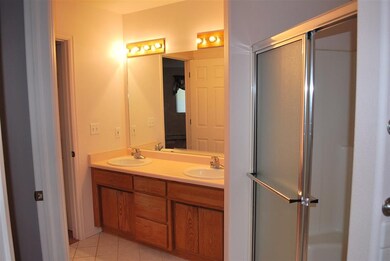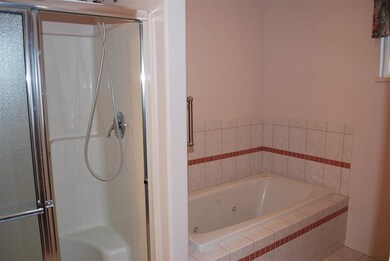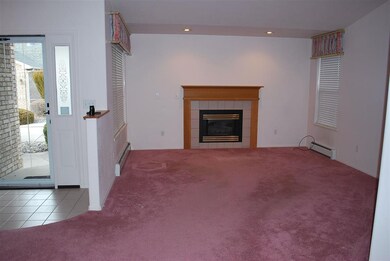
1870 Bittern Ct Grand Junction, CO 81506
North Grand Junction NeighborhoodHighlights
- Living Room with Fireplace
- Ranch Style House
- Covered patio or porch
- Vaulted Ceiling
- Hydromassage or Jetted Bathtub
- Cul-De-Sac
About This Home
As of April 2025PENDING BEFORE PRINT........."Lock & Leave", free standing Townhome. 3 bedrooms, 2 full bathrooms, 1,590 sq. ft. Ranch style, Brick & Stucco. Nice size kitchen with center island, breakfast bar, and wall pantry. Plenty of storage throughout. Living room has a gas fireplace and open to the dining area. Nice Owners suite with walk-in closet & built-in wall shelves, bathroom has a jetted tub + separate shower, double vanities. Guest bathroom has tub/shower combo. 2 Car Garage. HOA maintains the yard. Beautifully kept neighborhood and a wonderful place to call home!
Last Agent to Sell the Property
REALTY ONE GROUP WESTERN SLOPE License #FA100017424 Listed on: 02/24/2021
Townhouse Details
Home Type
- Townhome
Est. Annual Taxes
- $1,148
Year Built
- Built in 1994
Lot Details
- 10,019 Sq Ft Lot
- Cul-De-Sac
- Landscaped
- Sprinkler System
HOA Fees
- $90 Monthly HOA Fees
Home Design
- Ranch Style House
- Brick Exterior Construction
- Stem Wall Foundation
- Wood Frame Construction
- Asphalt Roof
- Stone Exterior Construction
Interior Spaces
- 1,590 Sq Ft Home
- Vaulted Ceiling
- Ceiling Fan
- Gas Log Fireplace
- Window Treatments
- Living Room with Fireplace
- Dining Room
Kitchen
- Eat-In Kitchen
- Electric Oven or Range
- Microwave
- Dishwasher
- Disposal
Flooring
- Carpet
- Tile
Bedrooms and Bathrooms
- 3 Bedrooms
- Walk-In Closet
- 2 Bathrooms
- Hydromassage or Jetted Bathtub
Laundry
- Laundry Room
- Laundry on main level
- Washer and Dryer Hookup
Parking
- 2 Car Attached Garage
- Garage Door Opener
Utilities
- Evaporated cooling system
- Hot Water Heating System
- Irrigation Water Rights
- Septic Design Installed
Additional Features
- Grab Bar In Bathroom
- Covered patio or porch
Listing and Financial Details
- Assessor Parcel Number 2945-012-67-005
- Seller Concessions Offered
Ownership History
Purchase Details
Home Financials for this Owner
Home Financials are based on the most recent Mortgage that was taken out on this home.Purchase Details
Purchase Details
Home Financials for this Owner
Home Financials are based on the most recent Mortgage that was taken out on this home.Purchase Details
Purchase Details
Purchase Details
Similar Homes in Grand Junction, CO
Home Values in the Area
Average Home Value in this Area
Purchase History
| Date | Type | Sale Price | Title Company |
|---|---|---|---|
| Special Warranty Deed | $409,000 | None Listed On Document | |
| Quit Claim Deed | $100,000 | None Listed On Document | |
| Special Warranty Deed | $285,000 | Fidelity National Title | |
| Interfamily Deed Transfer | -- | Security Title | |
| Warranty Deed | $197,000 | Security Title | |
| Deed | $134,900 | -- |
Mortgage History
| Date | Status | Loan Amount | Loan Type |
|---|---|---|---|
| Previous Owner | $256,500 | New Conventional | |
| Previous Owner | $42,285 | Unknown |
Property History
| Date | Event | Price | Change | Sq Ft Price |
|---|---|---|---|---|
| 04/16/2025 04/16/25 | Sold | $409,000 | 0.0% | $257 / Sq Ft |
| 02/11/2025 02/11/25 | Pending | -- | -- | -- |
| 02/03/2025 02/03/25 | For Sale | $409,000 | +43.5% | $257 / Sq Ft |
| 04/02/2021 04/02/21 | Sold | $285,000 | -5.6% | $179 / Sq Ft |
| 02/24/2021 02/24/21 | Pending | -- | -- | -- |
| 02/24/2021 02/24/21 | For Sale | $301,845 | -- | $190 / Sq Ft |
Tax History Compared to Growth
Tax History
| Year | Tax Paid | Tax Assessment Tax Assessment Total Assessment is a certain percentage of the fair market value that is determined by local assessors to be the total taxable value of land and additions on the property. | Land | Improvement |
|---|---|---|---|---|
| 2024 | $1,576 | $22,720 | $5,820 | $16,900 |
| 2023 | $1,568 | $22,720 | $5,820 | $16,900 |
| 2022 | $1,196 | $17,050 | $4,170 | $12,880 |
| 2021 | $712 | $17,550 | $4,290 | $13,260 |
| 2020 | $670 | $17,170 | $3,580 | $13,590 |
| 2019 | $1,085 | $17,170 | $3,580 | $13,590 |
| 2018 | $1,069 | $15,400 | $3,240 | $12,160 |
| 2017 | $1,000 | $15,400 | $3,240 | $12,160 |
| 2016 | $1,000 | $16,240 | $3,180 | $13,060 |
| 2015 | $1,015 | $16,240 | $3,180 | $13,060 |
| 2014 | $922 | $14,850 | $2,790 | $12,060 |
Agents Affiliated with this Home
-
Jeff Hanson

Seller's Agent in 2025
Jeff Hanson
BRAY REAL ESTATE
(970) 773-8813
18 in this area
71 Total Sales
-
Michelle Renstrom

Buyer's Agent in 2025
Michelle Renstrom
STUDT REALTY, LLC/MB
(970) 216-3950
7 in this area
64 Total Sales
-
Paula Scanlon

Seller's Agent in 2021
Paula Scanlon
REALTY ONE GROUP WESTERN SLOPE
(970) 261-9099
12 in this area
49 Total Sales
Map
Source: Grand Junction Area REALTOR® Association
MLS Number: 20210827
APN: 2945-012-67-005
- 3969 S Piazza Ln
- 724 Ivory Glade Ct
- 718 Ivory Glade Ct
- 716 Ivory Glade Ct
- 714 Ivory Glade Ct
- 1660 Ptarmigan Ridge Cir
- 682 Horizon Dr
- 2238 Fernwood Ct
- 708 Niblic Dr
- 695 Drever Ct
- 690 Claymore Ct
- 681 Tweed Ct
- 3658 Ridge Dr
- 3715 Elderberry Cir
- 690 27 1 2 Rd
- Lot 1 Maroon Creek Ct
- 719 Niblic Dr
- 2459 Applewood Place
- 2714 Centercliff Dr
- 717 Bunker Dr
