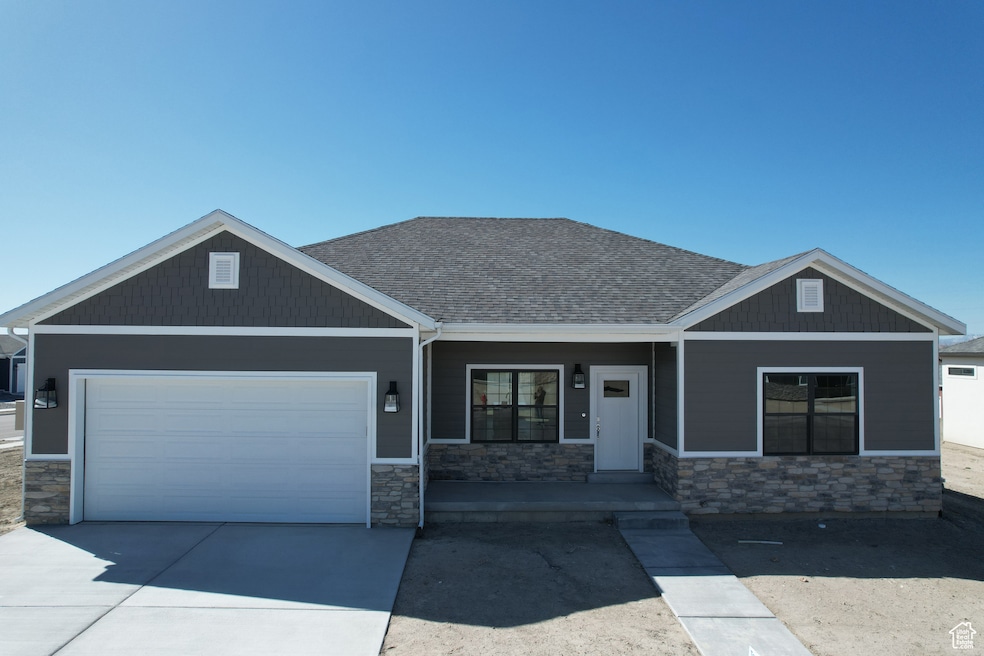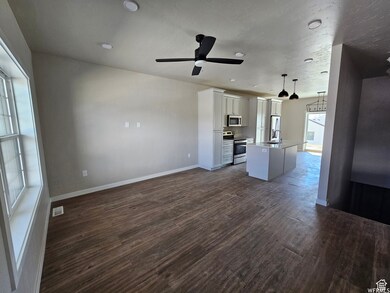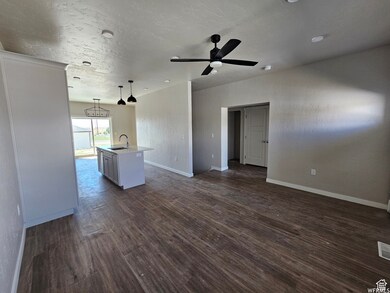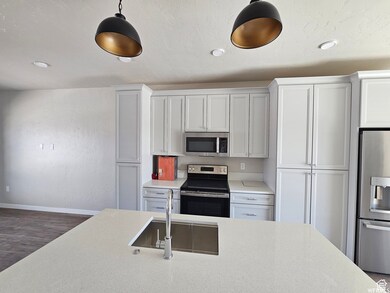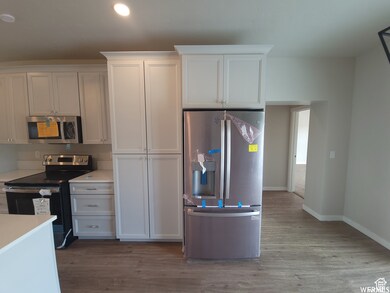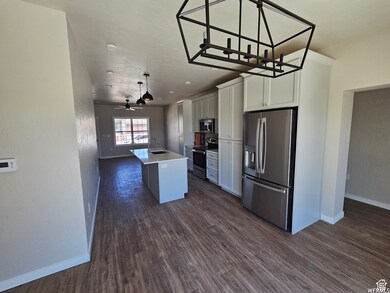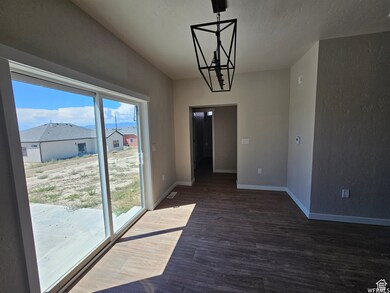
Estimated payment $3,019/month
Highlights
- New Construction
- Rambler Architecture
- No HOA
- Mountain View
- Main Floor Primary Bedroom
- 2 Car Attached Garage
About This Home
This modern new construction home features a traditional style with a basement, boasting a sleek and contemporary aesthetic with white, gray, and chrome fixtures. The interior includes three bedrooms, two bathrooms, and a two-car garage, with both bathrooms featuring double sinks. The kitchen is equipped with all-new G.E. stainless steel appliances, Corian countertops, and a farm-style kitchen sink. Additional amenities include a pantry, closet organizers, and a special kitchen wastebasket cabinet. The exterior features a spacious back patio accessible from both the master bedroom and dining room and the home is plumbed for a water softener and has garage electric outlets for an electric vehicle charger.
Home Details
Home Type
- Single Family
Est. Annual Taxes
- $2,862
Year Built
- Built in 2023 | New Construction
Lot Details
- 10,454 Sq Ft Lot
- Lot Dimensions are 41.0x90.9x98.0
- Property is zoned Single-Family
Parking
- 2 Car Attached Garage
Home Design
- Rambler Architecture
Interior Spaces
- 3,316 Sq Ft Home
- 2-Story Property
- Ceiling Fan
- Double Pane Windows
- Sliding Doors
- Mountain Views
- Basement Fills Entire Space Under The House
- Fire and Smoke Detector
- Electric Dryer Hookup
Kitchen
- Free-Standing Range
- Microwave
- Disposal
Flooring
- Carpet
- Laminate
Bedrooms and Bathrooms
- 3 Main Level Bedrooms
- Primary Bedroom on Main
- Walk-In Closet
- 2 Full Bathrooms
- Bathtub With Separate Shower Stall
Outdoor Features
- Open Patio
Schools
- Castle Heights Elementary School
- Mont Harmon Middle School
- Carbon High School
Utilities
- Forced Air Heating and Cooling System
- Natural Gas Connected
Community Details
- No Home Owners Association
- Desert Canyons Subdivision
Listing and Financial Details
- Assessor Parcel Number 01-2310-0083
Map
Home Values in the Area
Average Home Value in this Area
Tax History
| Year | Tax Paid | Tax Assessment Tax Assessment Total Assessment is a certain percentage of the fair market value that is determined by local assessors to be the total taxable value of land and additions on the property. | Land | Improvement |
|---|---|---|---|---|
| 2024 | $2,862 | $433,173 | $26,250 | $406,923 |
| 2023 | $1,904 | $169,030 | $31,332 | $137,698 |
Property History
| Date | Event | Price | Change | Sq Ft Price |
|---|---|---|---|---|
| 01/03/2025 01/03/25 | For Sale | $499,000 | -- | $150 / Sq Ft |
Similar Homes in Price, UT
Source: UtahRealEstate.com
MLS Number: 2057036
APN: 01-2310-0083
- 838 N 1880 E Unit 73
- 1870 E 840 N Unit 83
- 854 N 1880 E Unit 72
- 1869 E 8th N Unit 76
- 1871 E 840 N Unit 84
- 1858 E 840 N Unit 82
- 868 N 1880 E Unit 71
- 1855 E 8th N Unit 77
- 1857 E 840 N Unit 85
- 1840 E 840 N Unit 81
- 1841 E 8th N Unit 78
- 1860 E 880 N
- 1843 E 840 N Unit 86
- 1830 E 840 N Unit 80
- 1842 E 880 N Unit 89
- 1827 E 8th N Unit 79
- 1829 E 840 N Unit 87
- 831 N 1820 E Unit 66
- 879 N 1820 E Unit 69
- 1821 E 880 N Unit 11
