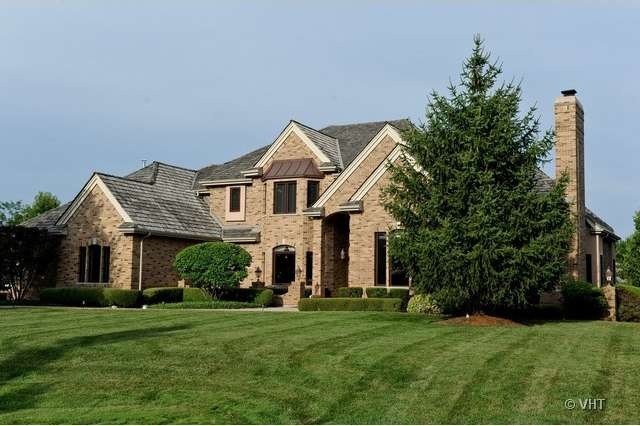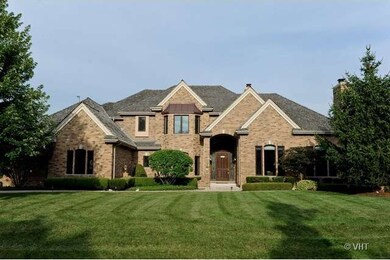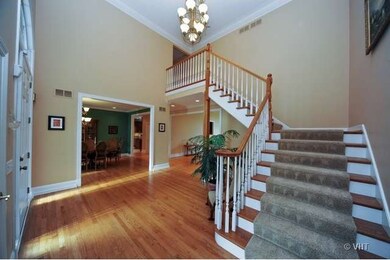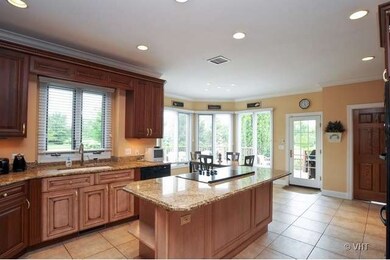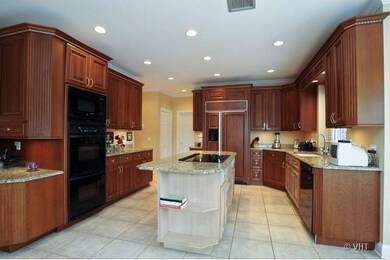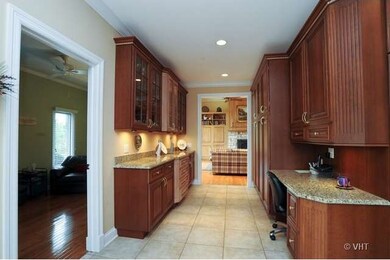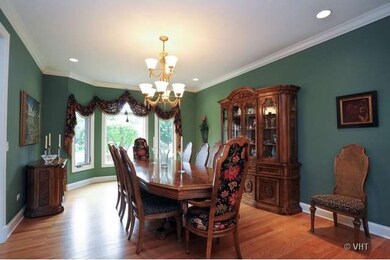
1870 Haven Ln Libertyville, IL 60048
Highlights
- Landscaped Professionally
- Pond
- Vaulted Ceiling
- Oak Grove Elementary School Rated A
- Recreation Room
- Wood Flooring
About This Home
As of March 2023Elegant & spacious custom home beautifully situated on 1 serene acre w/ pond views. Fabulous flr plan w/ 1st floor master suite & 3 bedroom ensuits. Full, finished English basement w/ 5th bedroom, recreation room, workshop & kitchen/wet bar. Granite kitchen, dining rm, grand living rm, study, 3 frplces, crown molding, hardwood floors & fin attic space could be 2nd office. Cul de sac. Quick close poss. LOW TAXES!
Last Agent to Sell the Property
@properties Christie's International Real Estate License #475128992 Listed on: 02/03/2014

Last Buyer's Agent
@properties Christie's International Real Estate License #475128992 Listed on: 02/03/2014

Home Details
Home Type
- Single Family
Est. Annual Taxes
- $23,632
Year Built
- 2001
Lot Details
- Cul-De-Sac
- Landscaped Professionally
HOA Fees
- $21 per month
Parking
- Attached Garage
- Garage Transmitter
- Garage Door Opener
- Driveway
- Parking Included in Price
- Garage Is Owned
Home Design
- Brick Exterior Construction
- Wood Shingle Roof
Interior Spaces
- Wet Bar
- Bar Fridge
- Vaulted Ceiling
- Wood Burning Fireplace
- Gas Log Fireplace
- Dining Area
- Home Office
- Workroom
- Recreation Room
- Game Room
- Play Room
- Storage Room
- Utility Room with Study Area
- Wood Flooring
- Finished Basement
- Finished Basement Bathroom
Kitchen
- Breakfast Bar
- Butlers Pantry
- Oven or Range
- Microwave
- Bar Refrigerator
- Dishwasher
- Kitchen Island
- Disposal
Bedrooms and Bathrooms
- Main Floor Bedroom
- Primary Bathroom is a Full Bathroom
- Dual Sinks
- Separate Shower
Laundry
- Dryer
- Washer
Outdoor Features
- Pond
Utilities
- Forced Air Heating and Cooling System
- Heating System Uses Gas
Listing and Financial Details
- Homeowner Tax Exemptions
Ownership History
Purchase Details
Home Financials for this Owner
Home Financials are based on the most recent Mortgage that was taken out on this home.Purchase Details
Home Financials for this Owner
Home Financials are based on the most recent Mortgage that was taken out on this home.Purchase Details
Home Financials for this Owner
Home Financials are based on the most recent Mortgage that was taken out on this home.Purchase Details
Similar Homes in Libertyville, IL
Home Values in the Area
Average Home Value in this Area
Purchase History
| Date | Type | Sale Price | Title Company |
|---|---|---|---|
| Warranty Deed | $1,017,000 | Proper Title | |
| Warranty Deed | $870,000 | Chicago Title Insurance Co | |
| Interfamily Deed Transfer | -- | -- | |
| Deed | $200,000 | -- |
Mortgage History
| Date | Status | Loan Amount | Loan Type |
|---|---|---|---|
| Open | $813,600 | New Conventional | |
| Previous Owner | $589,000 | New Conventional | |
| Previous Owner | $600,000 | Stand Alone Refi Refinance Of Original Loan | |
| Previous Owner | $600,600 | Adjustable Rate Mortgage/ARM | |
| Previous Owner | $652,500 | Adjustable Rate Mortgage/ARM | |
| Previous Owner | $652,500 | Adjustable Rate Mortgage/ARM | |
| Previous Owner | $200,000 | Credit Line Revolving | |
| Previous Owner | $100,000 | Credit Line Revolving |
Property History
| Date | Event | Price | Change | Sq Ft Price |
|---|---|---|---|---|
| 03/28/2023 03/28/23 | Sold | $1,017,000 | 0.0% | $233 / Sq Ft |
| 07/15/2022 07/15/22 | Rented | $5,500 | 0.0% | -- |
| 07/14/2022 07/14/22 | Pending | -- | -- | -- |
| 07/10/2022 07/10/22 | For Rent | $5,500 | 0.0% | -- |
| 07/08/2022 07/08/22 | Off Market | $5,500 | -- | -- |
| 07/07/2022 07/07/22 | For Rent | $5,500 | 0.0% | -- |
| 06/10/2022 06/10/22 | For Sale | $1,100,000 | +26.4% | $252 / Sq Ft |
| 07/31/2014 07/31/14 | Sold | $870,000 | -3.2% | $199 / Sq Ft |
| 04/21/2014 04/21/14 | Pending | -- | -- | -- |
| 04/09/2014 04/09/14 | Price Changed | $899,000 | -5.3% | $206 / Sq Ft |
| 02/03/2014 02/03/14 | For Sale | $949,000 | -- | $217 / Sq Ft |
Tax History Compared to Growth
Tax History
| Year | Tax Paid | Tax Assessment Tax Assessment Total Assessment is a certain percentage of the fair market value that is determined by local assessors to be the total taxable value of land and additions on the property. | Land | Improvement |
|---|---|---|---|---|
| 2024 | $23,632 | $335,112 | $89,245 | $245,867 |
| 2023 | $26,033 | $309,087 | $82,314 | $226,773 |
| 2022 | $26,033 | $340,746 | $79,118 | $261,628 |
| 2021 | $25,034 | $333,411 | $77,415 | $255,996 |
| 2020 | $24,115 | $327,805 | $76,113 | $251,692 |
| 2019 | $23,804 | $324,688 | $75,389 | $249,299 |
| 2018 | $22,943 | $332,291 | $71,668 | $260,623 |
| 2017 | $22,387 | $321,800 | $69,405 | $252,395 |
| 2016 | $21,436 | $305,110 | $65,805 | $239,305 |
| 2015 | $21,045 | $285,176 | $61,506 | $223,670 |
| 2014 | $20,368 | $275,834 | $59,491 | $216,343 |
| 2012 | $20,169 | $278,227 | $60,007 | $218,220 |
Agents Affiliated with this Home
-
Gina Shad

Seller's Agent in 2023
Gina Shad
@ Properties
(847) 970-8513
8 in this area
100 Total Sales
-
Monica Balder

Buyer's Agent in 2023
Monica Balder
Baird Warner
(847) 800-7350
1 in this area
72 Total Sales
-
Julie Pawl

Seller's Agent in 2014
Julie Pawl
@ Properties
(847) 845-9348
1 in this area
57 Total Sales
Map
Source: Midwest Real Estate Data (MRED)
MLS Number: MRD08528423
APN: 11-11-101-017
- 1881 Haven Ln
- 31016 Prairie Ridge Ct S
- 30128 N Saint Marys Rd
- 1485 Lexington Rd
- 14590 S Somerset Cir
- 2248 Heathercliff Dr
- 31366 W Somerset Cir
- 1270 Benson Ln
- 2291 Shannondale Dr
- 877 Fair Way
- 15734 W Buckley Rd
- 2340 Huntington Lakes Dr Unit 4
- 5420 Belmont Ct
- 1820 S Falcon Dr
- 30300 N East End Ave
- 5660 Piikoi Ln
- 13296 W Heiden Cir Unit 54
- 3317 Stratford Ct Unit 3B
- 3317 Stratford Ct Unit 2E
- 16051 W Des Plaines Dr
