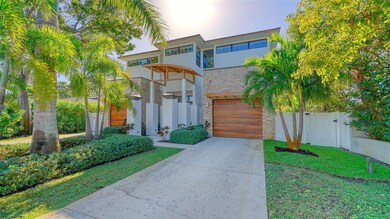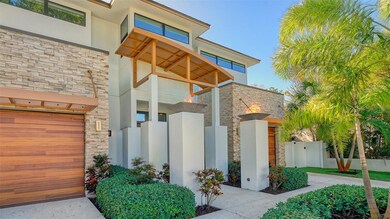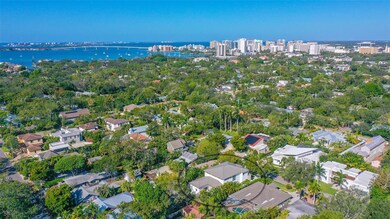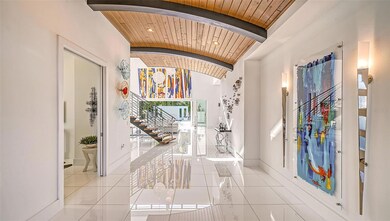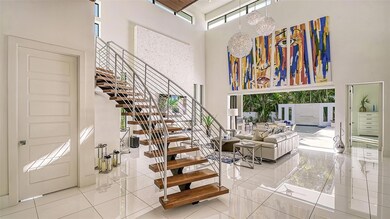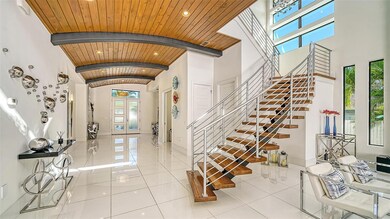
1870 Loma Linda St Sarasota, FL 34239
Hudson Bayou NeighborhoodEstimated Value: $2,808,560 - $3,389,000
Highlights
- Heated In Ground Pool
- Reverse Osmosis System
- Contemporary Architecture
- Southside Elementary School Rated A
- Open Floorplan
- Family Room with Fireplace
About This Home
As of May 2023Meticulously curated from top to bottom, this artful, contemporary West of Trail residence showcases remarkable architectural details, refined finishes, expansive open spaces and exquisite finishes. Situated on a quiet cul-de-sac near downtown, the two-level 3,987-square-foot home’s distinctive exterior – light stacked stone with medium-toned wood and two large fire bowls flanking the entry – sets the tone for the sleek all-white main living areas. A grand foyer greets visitors with an impressive ceiling with and groove wood ceiling supported with steel beams and 24-by-24-inch white porcelain high gloss tile that effortlessly flows into the magnificent great room, featuring a 24-foot ceiling, a trio of dazzling chandeliers, enormous white stone wall with a gas fireplace and clerestory windows. Pocketing glass sliders transition to the private patio and backyard, surrounded by lush tropical foliage, providing privacy and plenty of room for entertaining with covered and open spaces, a large pool and a spectacular waterfall flanked by fire bowls. Adjacent to the great room, the dining area and kitchen share the same crisp white-on-white color scheme, including European laminate and tempered glass cabinets with above and below lighting, display shelves, quartz countertops and backsplash, striking Artichoke pendant lights and a breakfast bar with wood paneling below the counter. The nearby primary retreat shines with high-gloss 24-by-24-inch porcelain tile with medium-toned Nuvelle bamboo inlay, custom built walk-in closet and pocketing sliders to the patio and pool. The elegant master bathroom features a crystal chandelier and vanity sconces, porcelain tile flooring, 12-by-24-inch rectangular wall tiles and Carrara marble mosaic accent tile that cascades down the center of the shower wall and across the shower floor, plus separate vanities with marble counters. From the great room, a beautiful floating wood staircase, with a waterfall chandelier above, leads to the second level’s flexible space, overlooking the great room. There also is a second master suite with wood flooring, a large walk-in closet and en-suite bath with dual vanities and a walk-in steam shower, plus two additional bedrooms with wood flooring that share a full bath. The second floor also boasts a generously sized fitness room with a sizable window overlooking the great room. Other highlights of this one-of-a-kind residence include an office and powder bath off the foyer, spacious laundry room with storage and two separate garages on either side of the front entry. The home is ideally located a mile south of downtown Sarasota and just north of Southside Village. The Smithsonian supported Selby Gardens is right outside your doorstep and make sure to bring your beach towels as Siesta Key is only a couple of miles away.
Last Agent to Sell the Property
MICHAEL SAUNDERS & COMPANY License #0669203 Listed on: 12/06/2022

Home Details
Home Type
- Single Family
Est. Annual Taxes
- $20,533
Year Built
- Built in 2016
Lot Details
- 9,145 Sq Ft Lot
- Cul-De-Sac
- North Facing Home
- Vinyl Fence
- Landscaped with Trees
- Property is zoned RSF3
Parking
- 2 Car Attached Garage
- Split Garage
Property Views
- Garden
- Pool
Home Design
- Contemporary Architecture
- Slab Foundation
- Metal Roof
- Stone Siding
- Stucco
Interior Spaces
- 3,987 Sq Ft Home
- 2-Story Property
- Open Floorplan
- Wet Bar
- Built-In Features
- Built-In Desk
- High Ceiling
- Electric Fireplace
- Shades
- Sliding Doors
- Entrance Foyer
- Family Room with Fireplace
- Great Room
- Combination Dining and Living Room
- Home Office
- Home Gym
Kitchen
- Breakfast Bar
- Convection Oven
- Cooktop with Range Hood
- Microwave
- Ice Maker
- Dishwasher
- Wine Refrigerator
- Solid Surface Countertops
- Disposal
- Reverse Osmosis System
Flooring
- Bamboo
- Wood
- Carpet
- Tile
Bedrooms and Bathrooms
- 4 Bedrooms
- Primary Bedroom on Main
- En-Suite Bathroom
- Walk-In Closet
- Dual Sinks
- Bathtub with Shower
- Shower Only
- Steam Shower
Laundry
- Laundry Room
- Dryer
- Washer
Home Security
- Home Security System
- Fire and Smoke Detector
Pool
- Heated In Ground Pool
- Pool Deck
- Pool Tile
- Pool Lighting
- Heated Spa
- In Ground Spa
Outdoor Features
- Covered patio or porch
- Outdoor Kitchen
- Exterior Lighting
- Private Mailbox
Schools
- Southside Elementary School
- Brookside Middle School
- Sarasota High School
Utilities
- Central Heating and Cooling System
- Thermostat
- Natural Gas Connected
- Well
Community Details
- No Home Owners Association
- Built by Greenlife Luxury Homes
- Floyd & Cameron Sub Community
- Floyd & Cameron Sub Subdivision
Listing and Financial Details
- Visit Down Payment Resource Website
- Legal Lot and Block 12 / A
- Assessor Parcel Number 2037010036
Ownership History
Purchase Details
Home Financials for this Owner
Home Financials are based on the most recent Mortgage that was taken out on this home.Purchase Details
Purchase Details
Home Financials for this Owner
Home Financials are based on the most recent Mortgage that was taken out on this home.Purchase Details
Purchase Details
Home Financials for this Owner
Home Financials are based on the most recent Mortgage that was taken out on this home.Purchase Details
Purchase Details
Similar Homes in Sarasota, FL
Home Values in the Area
Average Home Value in this Area
Purchase History
| Date | Buyer | Sale Price | Title Company |
|---|---|---|---|
| David J Bradford Revocable Trust | $2,910,000 | None Listed On Document | |
| Beaudette Deidre | -- | -- | |
| Beaudette Brian | $1,550,000 | None Available | |
| Lerner Donald | $455,000 | Attorney | |
| Jc Seminole Llc | $290,000 | Attorney | |
| Cophenagen Susan Lynn | -- | -- | |
| Gypsy Group L L C | -- | -- |
Mortgage History
| Date | Status | Borrower | Loan Amount |
|---|---|---|---|
| Previous Owner | Beaudette Brian | $550,000 | |
| Previous Owner | Copenhagen Susan Lynn | $50,000 |
Property History
| Date | Event | Price | Change | Sq Ft Price |
|---|---|---|---|---|
| 05/16/2023 05/16/23 | Sold | $2,910,000 | -6.1% | $730 / Sq Ft |
| 03/09/2023 03/09/23 | Pending | -- | -- | -- |
| 02/09/2023 02/09/23 | Price Changed | $3,100,000 | -4.6% | $778 / Sq Ft |
| 12/06/2022 12/06/22 | For Sale | $3,250,000 | +1020.7% | $815 / Sq Ft |
| 05/15/2012 05/15/12 | Sold | $290,000 | 0.0% | $232 / Sq Ft |
| 05/02/2012 05/02/12 | Pending | -- | -- | -- |
| 08/05/2011 08/05/11 | For Sale | $290,000 | -- | $232 / Sq Ft |
Tax History Compared to Growth
Tax History
| Year | Tax Paid | Tax Assessment Tax Assessment Total Assessment is a certain percentage of the fair market value that is determined by local assessors to be the total taxable value of land and additions on the property. | Land | Improvement |
|---|---|---|---|---|
| 2024 | $21,034 | $2,497,800 | $608,500 | $1,889,300 |
| 2023 | $21,034 | $1,425,373 | $0 | $0 |
| 2022 | $20,533 | $1,383,857 | $0 | $0 |
| 2021 | $20,658 | $1,343,550 | $0 | $0 |
| 2020 | $20,908 | $1,325,000 | $415,300 | $909,700 |
| 2019 | $20,682 | $1,314,100 | $440,000 | $874,100 |
| 2018 | $21,532 | $1,324,400 | $394,400 | $930,000 |
| 2017 | $21,261 | $1,294,800 | $408,300 | $886,500 |
| 2016 | $5,993 | $363,400 | $363,400 | $0 |
| 2015 | $5,665 | $326,000 | $312,600 | $13,400 |
| 2014 | $5,428 | $269,300 | $0 | $0 |
Agents Affiliated with this Home
-
Sara Boudarga

Seller's Agent in 2023
Sara Boudarga
Michael Saunders
(941) 321-6352
1 in this area
94 Total Sales
-
Linda Driggs

Seller Co-Listing Agent in 2023
Linda Driggs
Michael Saunders
(941) 374-2920
3 in this area
117 Total Sales
-
Alex Stafford

Buyer's Agent in 2023
Alex Stafford
Michael Saunders
(941) 809-7221
2 in this area
44 Total Sales
-
Michelle Silva

Buyer Co-Listing Agent in 2023
Michelle Silva
Michael Saunders
(941) 993-8993
2 in this area
37 Total Sales
-
Brian Maher
B
Seller's Agent in 2012
Brian Maher
PREMIER SOTHEBY'S INTERNATIONAL REALTY
(941) 284-5070
6 Total Sales
-
Kathleen Maher

Seller Co-Listing Agent in 2012
Kathleen Maher
PREMIER SOTHEBY'S INTERNATIONAL REALTY
(941) 284-6329
10 Total Sales
Map
Source: Stellar MLS
MLS Number: A4554060
APN: 2037-01-0036
- 1871 Prospect St
- 1359 Tearose Place
- 1217 Holly Fern Ln
- 1354 Tearose Place
- 1789 Loma Linda St
- 1931 Bahia Vista St
- 1908 Irving St
- 1919 Irving St
- 1718 Prospect St
- 1960 Lincoln Dr
- 1714 Irving St
- 1810 Lincoln Dr
- 1631 Loma Linda St
- 1231 S Orange Ave
- 1682 Hawthorne St
- 2130 Temple St
- 2111 Hawthorne St
- 1679 Arlington St
- 1516 S Orange Ave
- 908 Pomelo Ave
- 1870 Loma Linda St
- 1866 Loma Linda St
- 1880 Loma Linda St
- 1854 Loma Linda St
- 1894 Loma Linda St
- 1863 Prospect St
- 1848 Loma Linda St
- 1871 Loma Linda St
- 1855 Prospect St
- 1878 Prospect St
- 1859 Loma Linda St
- 1881 Loma Linda St
- 1879 Prospect St
- 1830 Loma Linda St
- 1367 Tearose Place
- 1847 Street
- 1843 Loma Linda St
- 1371 Tearose Place
- 1221 Holly Fern Ln

