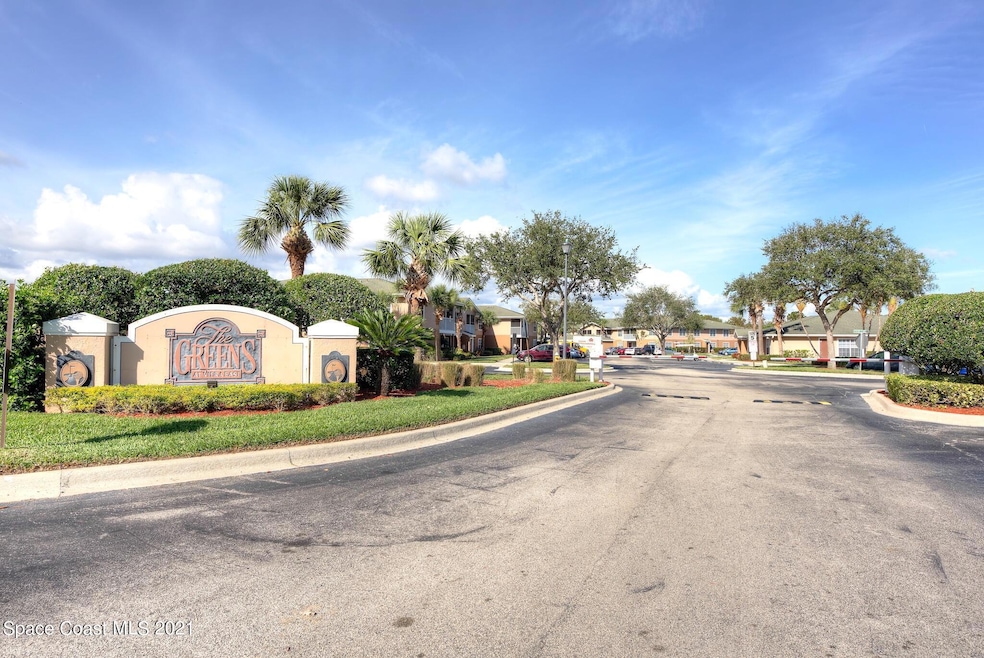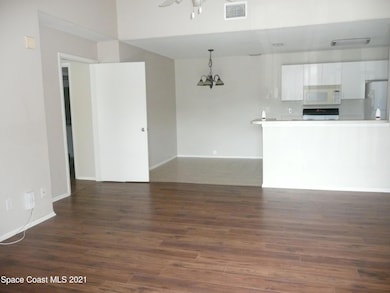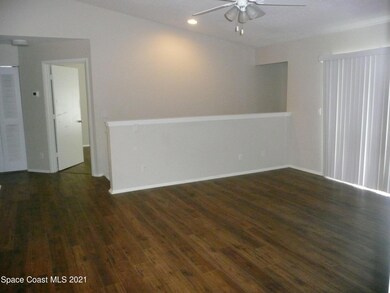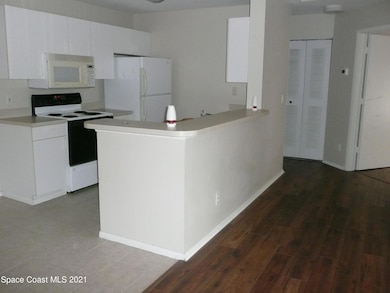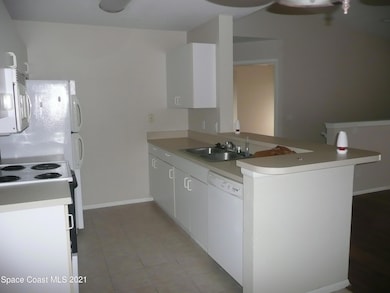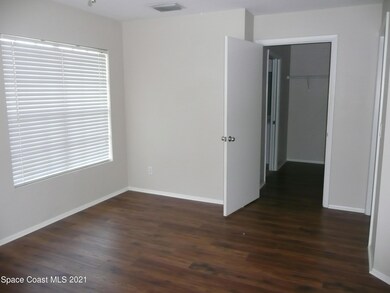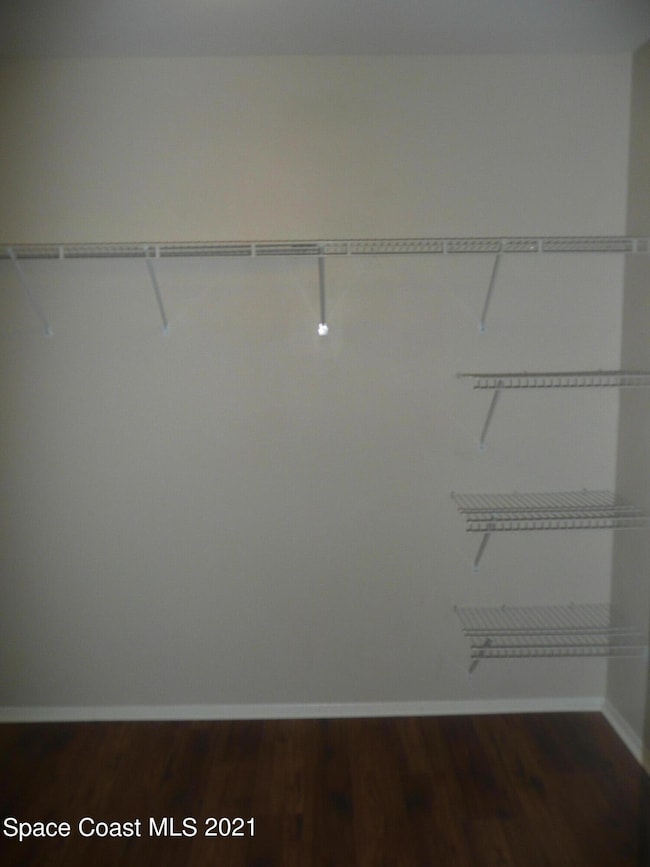1870 Long Iron Dr Unit 1221 Rockledge, FL 32955
Highlights
- Fitness Center
- Heated Spa
- Open Floorplan
- Viera High School Rated A-
- Gated Community
- Clubhouse
About This Home
Move right into this top/2nd floor, 2 BR, 2 BA end-unit condo in gated Greens at Viera. High vaulted ceilings and open floor plan make this condo feel spacious and bright. Screened lanai (with storage closet). Huge walk-in closet in master bedroom. Washer and dryer included. Brand new laminate wood like laminate flooring throughout the main living areas and bedrooms. No carpeting. Enjoy the community pool, clubhouse, fitness center, and car wash area. Minutes from A-rated Viera schools, the Avenue shopping center, Viera East Golf Course, I-95, and the area beaches. The perfect Viera rental!
Condo Details
Home Type
- Condominium
Est. Annual Taxes
- $3,010
Year Built
- Built in 1998
Lot Details
- Property fronts a private road
- West Facing Home
Parking
- On-Street Parking
Interior Spaces
- 1,273 Sq Ft Home
- 2-Story Property
- Open Floorplan
- Vaulted Ceiling
- Ceiling Fan
- Screened Porch
- Security Gate
Kitchen
- Breakfast Bar
- Electric Range
- Dishwasher
- Disposal
Bedrooms and Bathrooms
- 2 Bedrooms
- Walk-In Closet
- 2 Full Bathrooms
- Bathtub and Shower Combination in Primary Bathroom
Laundry
- Laundry in unit
- Dryer
- Washer
Pool
- Heated Spa
- In Ground Spa
Outdoor Features
- Balcony
Schools
- Williams Elementary School
- Kennedy Middle School
- Viera High School
Utilities
- Central Air
- Heat Pump System
- Electric Water Heater
- Cable TV Available
Listing and Financial Details
- Security Deposit $1,800
- Property Available on 5/19/25
- Tenant pays for cable TV, electricity, water
- The owner pays for grounds care, pool maintenance, taxes, trash collection
- Rent includes sewer, trash collection
- $40 Application Fee
- Assessor Parcel Number 25-36-33-Qv-0000a.0-0185.00
Community Details
Overview
- Property has a Home Owners Association
- Greens At Viera East Condo Association
- Greens At Viera E Condo Subdivision
- Car Wash Area
Recreation
- Fitness Center
- Community Pool
- Community Spa
Pet Policy
- Call for details about the types of pets allowed
Additional Features
- Clubhouse
- Gated Community
Map
Source: Space Coast MLS (Space Coast Association of REALTORS®)
MLS Number: 1045184
APN: 25-36-33-QV-0000A.0-0185.00
- 1810 Long Iron Dr Unit 327
- 1780 Rocky Wood Cir Unit 102
- 1831 Long Iron Dr Unit 628
- 1830 Long Iron Dr Unit 722
- 1830 Long Iron Dr Unit 721
- 1745 Curlew Ct
- 1630 Sun Gazer Dr
- 1720 Sun Gazer Dr
- 2102 Durban Ct
- 2273 Brightwood Cir
- 2268 Brightwood Cir
- 5081 Pointed Bill Ct
- 4968 Wexford Dr
- 2386 Golf Vista Blvd
- 1773 Sun Gazer Dr
- 2464 Bayhill Dr
- 2455 Bayhill Dr
- 1766 Sophias Dr Unit 204
- 1766 Sophias Dr Unit 201
- 5693 Star Rush Dr Unit 202
