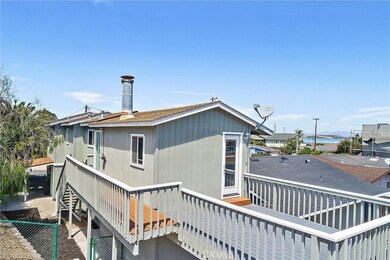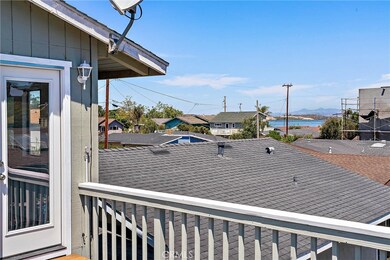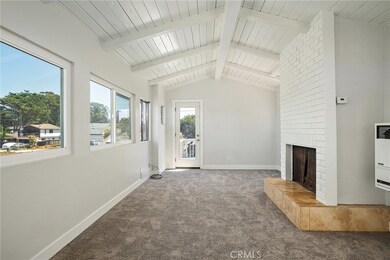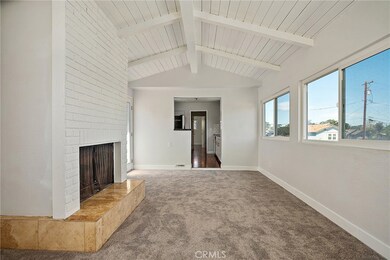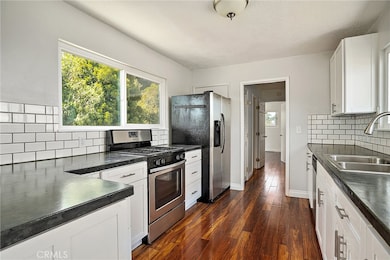
1870 Maple Ave Los Osos, CA 93402
Los Osos NeighborhoodHighlights
- Bay View
- Updated Kitchen
- Living Room with Attached Deck
- Monarch Grove Elementary School Rated A
- Main Floor Bedroom
- 4-minute walk to Montana De Oro State Park
About This Home
As of September 2021A unique property offering flexible living options in charming Cuesta by the Sea. This 2 story home features separate living space on both floors, each with their own kitchen, living room, bedroom, bathroom and stacking washer and dryer. The home can be used as a 2 bedroom 2 bath single family home or with the door at the top of the stairway closed off, it could easily live as two 1 bedroom/1 bath units, each with their own entrance. It might be the perfect solution for multi-generational family living, or one floor could be owner occupied and the other floor could house a tenant who could help pay the mortgage. On the main level you’ll find a cozy living area, a wonderfully remodeled bathroom with custom countertop and tile shower, an efficient kitchen and a bedroom. Upstairs features a good size living area with large windows providing views of the bay and Morro Rock, a bright kitchen, a full bathroom and bedroom with ample closet space. Stacking washer/dryer units are included on each level. A large deck off the upstairs living area allows space for BBQing or enjoying the outdoors. Located just a few blocks from the bay and close to all of the natural beauty this great area has to offer. Come and see this home today!
Last Agent to Sell the Property
Century 21 Masters License #00910058 Listed on: 08/05/2021
Home Details
Home Type
- Single Family
Est. Annual Taxes
- $10,204
Year Built
- Built in 1972 | Remodeled
Lot Details
- 3,049 Sq Ft Lot
- Rural Setting
- Partially Fenced Property
- Wood Fence
- Corner Lot
- Lot Sloped Down
- Property is zoned RSF
Property Views
- Bay
- Peek-A-Boo
Home Design
- Additions or Alterations
- Slab Foundation
- Composition Roof
- Wood Siding
Interior Spaces
- 1,088 Sq Ft Home
- 2-Story Property
- Double Pane Windows
- Living Room with Fireplace
- Living Room with Attached Deck
- Combination Dining and Living Room
Kitchen
- Eat-In Galley Kitchen
- Updated Kitchen
- Gas Range
- Dishwasher
Flooring
- Carpet
- Laminate
- Tile
Bedrooms and Bathrooms
- 2 Bedrooms | 1 Main Level Bedroom
- Remodeled Bathroom
- Low Flow Toliet
- Bathtub with Shower
- Walk-in Shower
Laundry
- Laundry Room
- Stacked Washer and Dryer
Parking
- 1 Open Parking Space
- 2 Parking Spaces
- 1 Carport Space
- Parking Available
- Driveway Down Slope From Street
- Driveway Level
Outdoor Features
- Patio
Utilities
- Forced Air Heating System
- Heating System Uses Natural Gas
- Wall Furnace
- Natural Gas Connected
- Sewer Assessments
Community Details
- No Home Owners Association
- Cuesta By The Sea Subdivision
Listing and Financial Details
- Legal Lot and Block 11 / 11
- Assessor Parcel Number 074134024
Ownership History
Purchase Details
Home Financials for this Owner
Home Financials are based on the most recent Mortgage that was taken out on this home.Purchase Details
Home Financials for this Owner
Home Financials are based on the most recent Mortgage that was taken out on this home.Purchase Details
Home Financials for this Owner
Home Financials are based on the most recent Mortgage that was taken out on this home.Purchase Details
Home Financials for this Owner
Home Financials are based on the most recent Mortgage that was taken out on this home.Purchase Details
Home Financials for this Owner
Home Financials are based on the most recent Mortgage that was taken out on this home.Purchase Details
Home Financials for this Owner
Home Financials are based on the most recent Mortgage that was taken out on this home.Purchase Details
Home Financials for this Owner
Home Financials are based on the most recent Mortgage that was taken out on this home.Similar Homes in the area
Home Values in the Area
Average Home Value in this Area
Purchase History
| Date | Type | Sale Price | Title Company |
|---|---|---|---|
| Grant Deed | $650,000 | Chicago Title Company | |
| Interfamily Deed Transfer | -- | Placer Title Company | |
| Grant Deed | $388,000 | Fidelity National Title Co | |
| Grant Deed | $412,000 | Chicago Title Company | |
| Interfamily Deed Transfer | $125,500 | Chicago Title Co | |
| Grant Deed | $180,000 | First American Title Ins Co | |
| Grant Deed | -- | Chicago Title Co |
Mortgage History
| Date | Status | Loan Amount | Loan Type |
|---|---|---|---|
| Open | $520,000 | New Conventional | |
| Previous Owner | $251,000 | New Conventional | |
| Previous Owner | $250,000 | New Conventional | |
| Previous Owner | $265,000 | New Conventional | |
| Previous Owner | $267,800 | Purchase Money Mortgage | |
| Previous Owner | $100,000 | Credit Line Revolving | |
| Previous Owner | $221,000 | Unknown | |
| Previous Owner | $188,000 | No Value Available | |
| Previous Owner | $143,900 | No Value Available | |
| Previous Owner | $140,000 | No Value Available |
Property History
| Date | Event | Price | Change | Sq Ft Price |
|---|---|---|---|---|
| 09/28/2021 09/28/21 | Sold | $650,000 | -0.8% | $597 / Sq Ft |
| 09/02/2021 09/02/21 | Pending | -- | -- | -- |
| 08/27/2021 08/27/21 | For Sale | $655,000 | 0.0% | $602 / Sq Ft |
| 08/12/2021 08/12/21 | Pending | -- | -- | -- |
| 08/05/2021 08/05/21 | For Sale | $655,000 | +68.8% | $602 / Sq Ft |
| 07/24/2015 07/24/15 | Sold | $388,000 | -2.9% | $357 / Sq Ft |
| 06/28/2015 06/28/15 | Pending | -- | -- | -- |
| 06/12/2015 06/12/15 | Price Changed | $399,500 | -4.7% | $367 / Sq Ft |
| 05/18/2015 05/18/15 | Price Changed | $419,000 | -4.2% | $385 / Sq Ft |
| 04/13/2015 04/13/15 | For Sale | $437,500 | -- | $402 / Sq Ft |
Tax History Compared to Growth
Tax History
| Year | Tax Paid | Tax Assessment Tax Assessment Total Assessment is a certain percentage of the fair market value that is determined by local assessors to be the total taxable value of land and additions on the property. | Land | Improvement |
|---|---|---|---|---|
| 2024 | $10,204 | $676,260 | $468,180 | $208,080 |
| 2023 | $10,204 | $663,000 | $459,000 | $204,000 |
| 2022 | $9,490 | $650,000 | $450,000 | $200,000 |
| 2021 | $6,909 | $424,331 | $246,069 | $178,262 |
| 2020 | $6,715 | $419,981 | $243,546 | $176,435 |
| 2019 | $6,800 | $411,747 | $238,771 | $172,976 |
| 2018 | $6,604 | $403,675 | $234,090 | $169,585 |
| 2017 | $6,460 | $395,760 | $229,500 | $166,260 |
| 2016 | $5,207 | $388,000 | $225,000 | $163,000 |
| 2015 | $5,292 | $396,000 | $220,000 | $176,000 |
| 2014 | $4,721 | $367,000 | $205,000 | $162,000 |
Agents Affiliated with this Home
-
Debbi Crossland

Seller's Agent in 2021
Debbi Crossland
Century 21 Masters
(805) 528-2000
18 in this area
39 Total Sales
-
NoEmail NoEmail
N
Buyer's Agent in 2021
NoEmail NoEmail
NONMEMBER MRML
(646) 541-2551
2 in this area
5,616 Total Sales
-
Nicole Hoffman

Seller's Agent in 2015
Nicole Hoffman
BHGRE HAVEN PROPERTIES
(805) 704-1220
2 in this area
29 Total Sales
Map
Source: California Regional Multiple Listing Service (CRMLS)
MLS Number: SC21169861
APN: 074-134-024
- 405 Henrietta Ave
- 305 Henrietta Ave
- 1745 Doris Ave
- 1840 Pine Ave
- 1830 Pine Ave
- 1924 Nevada Ct
- 2132 El Dorado St
- 633 Ramona Ave Unit 43
- 633 Ramona Ave Unit 24
- 508 Woodland Dr
- 2117 Glenn St
- 235 Marianela Ln
- 2341 Fresno St
- 2331 Humboldt St
- 1291 Pasadena Dr
- 2493 San Sebastian Ln
- 1711 5th St
- 1412 5th St
- 1420 5th St
- 1564 6th St

