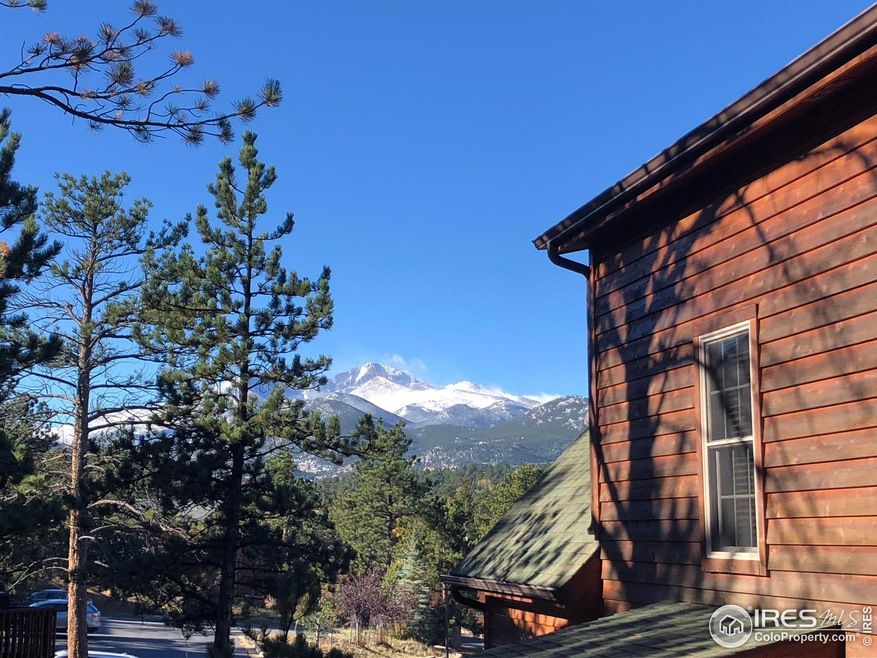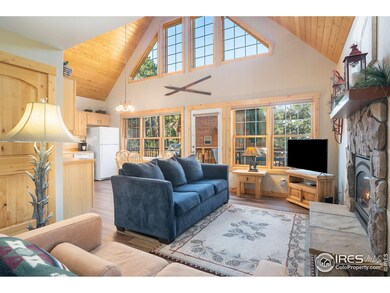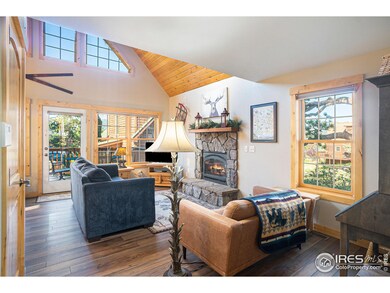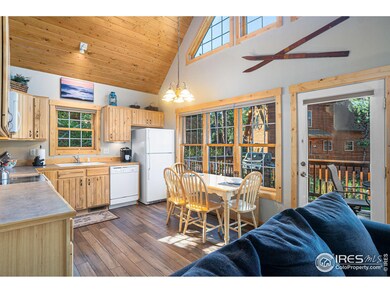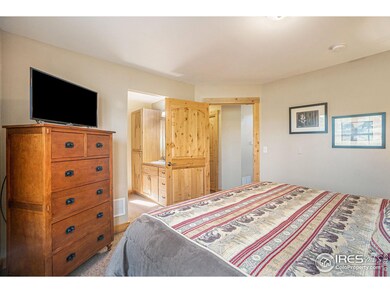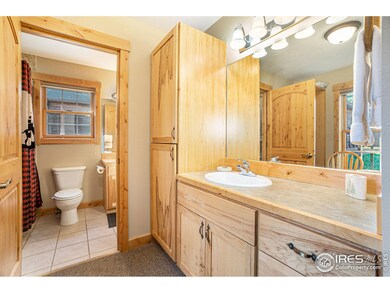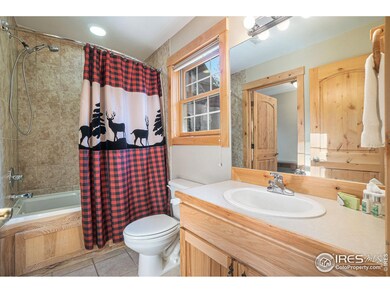
1870 Sketch Box Ln Unit 2 Estes Park, CO 80517
Highlights
- Spa
- Open Floorplan
- Deck
- Two Primary Bedrooms
- Mountain View
- Cathedral Ceiling
About This Home
As of September 2022The vacation rental property you've been looking for with no STR license required! This highly desirable Solitude Cabin can be used as your private getaway and provide additional income when you are not enjoying it. Onsite management allows for turn-key operation. Relax on the deck with views of Longs Peak. Fully furnished stand-alone cabin sits away from the road and has two bedroom suites, a gas fireplace, a vaulted great room ceiling tongue and groove wood, and luxury vinyl plank flooring in the living room and kitchen. The greenway provides easy access to Stanley Park, Lake Estes, and downtown. There is a full-size walk-in crawl space with poured concrete floor for additional storage such as bicycles or kayaks. This one won't last long! Professional Photos on Monday.
Home Details
Home Type
- Single Family
Est. Annual Taxes
- $2,005
Year Built
- Built in 2003
Lot Details
- 436 Sq Ft Lot
- Rock Outcropping
- Level Lot
HOA Fees
- $217 Monthly HOA Fees
Parking
- Off-Street Parking
Home Design
- Cabin
- Wood Frame Construction
- Composition Roof
- Wood Siding
Interior Spaces
- 1,188 Sq Ft Home
- 2-Story Property
- Open Floorplan
- Cathedral Ceiling
- Ceiling Fan
- Gas Log Fireplace
- Double Pane Windows
- Window Treatments
- Living Room with Fireplace
- Dining Room
- Mountain Views
Kitchen
- Electric Oven or Range
- Microwave
- Dishwasher
- Disposal
Flooring
- Painted or Stained Flooring
- Carpet
- Vinyl
Bedrooms and Bathrooms
- 2 Bedrooms
- Double Master Bedroom
- Walk-In Closet
Laundry
- Laundry on main level
- Dryer
- Washer
Outdoor Features
- Spa
- Deck
Schools
- Estes Park Elementary And Middle School
- Estes Park High School
Utilities
- Cooling Available
- Forced Air Heating System
- Underground Utilities
- High Speed Internet
Community Details
- Association fees include trash, snow removal, ground maintenance, utilities
- 332721 Solitude Iii Condominiums Subdivision
Listing and Financial Details
- Assessor Parcel Number R1626215
Ownership History
Purchase Details
Purchase Details
Home Financials for this Owner
Home Financials are based on the most recent Mortgage that was taken out on this home.Purchase Details
Home Financials for this Owner
Home Financials are based on the most recent Mortgage that was taken out on this home.Purchase Details
Home Financials for this Owner
Home Financials are based on the most recent Mortgage that was taken out on this home.Purchase Details
Home Financials for this Owner
Home Financials are based on the most recent Mortgage that was taken out on this home.Purchase Details
Purchase Details
Home Financials for this Owner
Home Financials are based on the most recent Mortgage that was taken out on this home.Purchase Details
Home Financials for this Owner
Home Financials are based on the most recent Mortgage that was taken out on this home.Purchase Details
Home Financials for this Owner
Home Financials are based on the most recent Mortgage that was taken out on this home.Map
Similar Homes in Estes Park, CO
Home Values in the Area
Average Home Value in this Area
Purchase History
| Date | Type | Sale Price | Title Company |
|---|---|---|---|
| Special Warranty Deed | -- | None Listed On Document | |
| Special Warranty Deed | $540,000 | -- | |
| Warranty Deed | $337,000 | Rocky Mountain Title | |
| Warranty Deed | $275,000 | Fidelity National Title | |
| Quit Claim Deed | -- | None Available | |
| Quit Claim Deed | -- | None Available | |
| Quit Claim Deed | -- | None Available | |
| Personal Reps Deed | $257,000 | -- | |
| Warranty Deed | $259,900 | -- | |
| Quit Claim Deed | $259,900 | -- |
Mortgage History
| Date | Status | Loan Amount | Loan Type |
|---|---|---|---|
| Previous Owner | $270,000 | New Conventional | |
| Previous Owner | $240,000 | New Conventional | |
| Previous Owner | $184,200 | New Conventional | |
| Previous Owner | $205,600 | Fannie Mae Freddie Mac | |
| Previous Owner | $194,250 | Purchase Money Mortgage | |
| Previous Owner | $187,500 | Construction |
Property History
| Date | Event | Price | Change | Sq Ft Price |
|---|---|---|---|---|
| 09/26/2022 09/26/22 | Sold | $540,000 | +0.9% | $455 / Sq Ft |
| 08/26/2022 08/26/22 | For Sale | $535,000 | +94.5% | $450 / Sq Ft |
| 06/07/2021 06/07/21 | Off Market | $275,000 | -- | -- |
| 01/28/2019 01/28/19 | Off Market | $337,000 | -- | -- |
| 05/18/2018 05/18/18 | Sold | $337,000 | 0.0% | $284 / Sq Ft |
| 04/18/2018 04/18/18 | Pending | -- | -- | -- |
| 04/05/2018 04/05/18 | For Sale | $337,000 | +22.5% | $284 / Sq Ft |
| 11/13/2015 11/13/15 | Sold | $275,000 | -1.4% | $231 / Sq Ft |
| 10/29/2015 10/29/15 | Pending | -- | -- | -- |
| 05/01/2015 05/01/15 | For Sale | $279,000 | -- | $235 / Sq Ft |
Tax History
| Year | Tax Paid | Tax Assessment Tax Assessment Total Assessment is a certain percentage of the fair market value that is determined by local assessors to be the total taxable value of land and additions on the property. | Land | Improvement |
|---|---|---|---|---|
| 2025 | $2,308 | $35,195 | $4,824 | $30,371 |
| 2024 | $2,268 | $35,195 | $4,824 | $30,371 |
| 2022 | $1,953 | $25,576 | $5,004 | $20,572 |
| 2021 | $2,005 | $26,312 | $5,148 | $21,164 |
| 2020 | $1,878 | $24,331 | $5,148 | $19,183 |
| 2019 | $1,868 | $24,331 | $5,148 | $19,183 |
| 2018 | $1,613 | $20,376 | $5,184 | $15,192 |
| 2017 | $1,622 | $20,376 | $5,184 | $15,192 |
| 2016 | $1,638 | $21,810 | $5,731 | $16,079 |
| 2015 | $1,655 | $21,810 | $5,730 | $16,080 |
| 2014 | $1,525 | $20,620 | $5,730 | $14,890 |
Source: IRES MLS
MLS Number: 973986
APN: 25293-17-002
- 1600 Wapiti Cir Unit 54
- 1422 Matthew Cir Unit 2
- 1455 Matthew Cir Unit D2
- 2031 Mall Rd
- 711 Eagle Ln Unit 4
- 656 Halbach Ln
- 704 Birdie Ln Unit 17
- 734 Birdie Ln Unit 15
- 850 Shady Ln
- TBD Stanley Ave
- 910 Shady Ln
- 1010 S Saint Vrain Ave
- 1010 S Saint Vrain Ave Unit 4
- 1010 S Saint Vrain Ave Unit B4
- 1050 S Saint Vrain Ave Unit 7
- 1132 Fairway Club Ln Unit 2
- 1162 Fairway Club Ln Unit 1
- 514 Grand Estates Dr Unit I2
- 514 Grand Estates Dr Unit 3
- 514 Grand Estates Dr Unit G1
