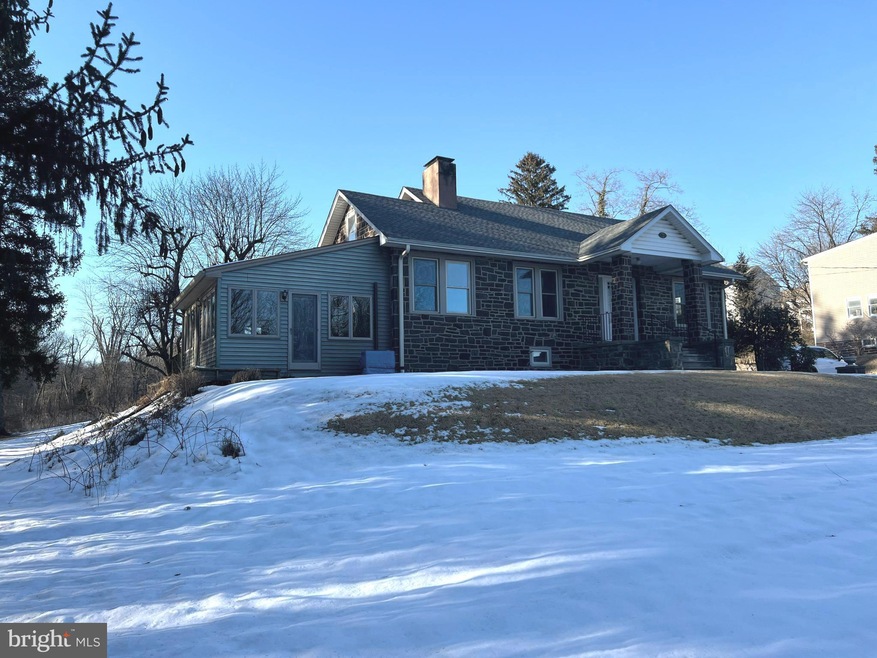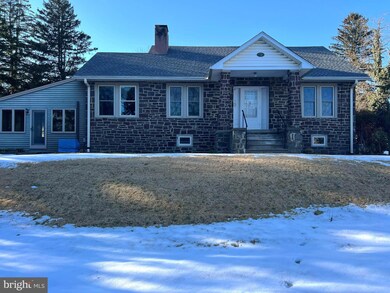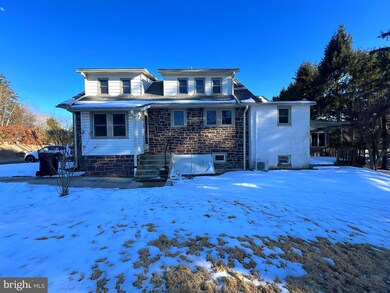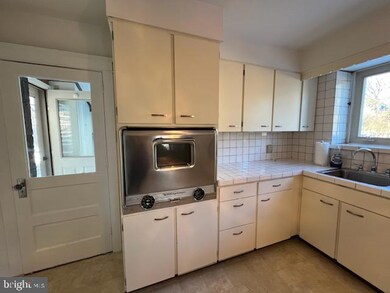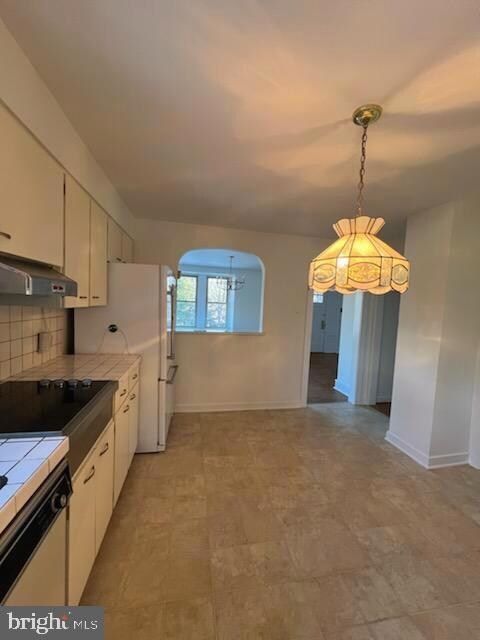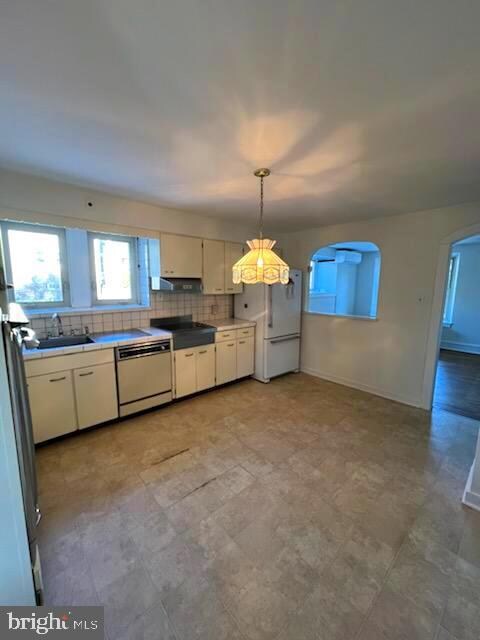
1870 Turk Rd Doylestown, PA 18901
Estimated Value: $255,000 - $551,000
Highlights
- Creek or Stream View
- Cape Cod Architecture
- Property is near a park
- Kutz Elementary School Rated A
- Deck
- Traditional Floor Plan
About This Home
As of March 2024This beautiful Stone Cape Cod is for sale for the very first time. The 3 bedroom 2 full bath house is full or character! The original hardwood throughout is in excellent condition. The eat in kitchen has been updated with the original oven intact and it works perfectly! The cook top is 3 years young and was custom made to fit in with the current layout. The dining room is filled with natural light and is open to the living room. A stone fireplace adds to the charm of this home. Adjacent to the living room you will find the original enclosed stone porch that can be used as an office, den or bar. A gorgeous sunroom was added on to the home adding additional living space. A pellet stove keeps it warm on cold days and a mini split keeps it cool on hot days. The first floor main bedroom and bathroom are perfect for those looking for a home that has one floor living.
The second floor has two large bedrooms with fantastic views of the property. The second bathroom is conveniently located between the two bedrooms.
A full basement is waiting to be finished and has a back room for extra storage.
Outside the house you will find a detached 3 car garage that would be perfect for a car enthusiast or to house all the "toys" There is also a workshop area which is perfect for any hobby you may have.
The roof was installed in 2022 and first floor bedroom mini split was also installed in 2022.
It has a full house generator.
The left side of the property runs up against township property that will not be developed. It is conveniently located close to the train station, Doylestown schools, shopping and The Kids Castle park.
This is a very unique home that is a must see to appreciate the character and charm of the house.
The house is an estate and will be sold As
Last Agent to Sell the Property
Keller Williams Real Estate-Doylestown License #RS297764 Listed on: 02/21/2024

Home Details
Home Type
- Single Family
Est. Annual Taxes
- $5,098
Year Built
- Built in 1930
Lot Details
- 0.96 Acre Lot
- Open Space
- Sloped Lot
- Cleared Lot
- Backs to Trees or Woods
- Back, Front, and Side Yard
- Property is in very good condition
- Property is zoned R2
Parking
- 3 Car Detached Garage
- 4 Driveway Spaces
- Side Facing Garage
- Garage Door Opener
Home Design
- Cape Cod Architecture
- Poured Concrete
- Shingle Roof
- Stone Siding
- Concrete Perimeter Foundation
- Copper Plumbing
- Masonry
Interior Spaces
- 1,697 Sq Ft Home
- Property has 2 Levels
- Traditional Floor Plan
- Stone Fireplace
- Family Room Off Kitchen
- Dining Area
- Creek or Stream Views
Kitchen
- Eat-In Kitchen
- Built-In Oven
- Built-In Range
- Stove
- Dishwasher
Flooring
- Wood
- Concrete
- Vinyl
Bedrooms and Bathrooms
Laundry
- Dryer
- Washer
Unfinished Basement
- Basement Fills Entire Space Under The House
- Walk-Up Access
- Interior and Exterior Basement Entry
- Sump Pump
- Drain
- Laundry in Basement
- Basement Windows
Outdoor Features
- Deck
- Enclosed patio or porch
Location
- Property is near a park
Schools
- Kutz Elementary School
- Lenape Middle School
- Central Bucks High School West
Utilities
- Ductless Heating Or Cooling System
- Radiator
- Heating System Uses Oil
- Electric Water Heater
Community Details
- No Home Owners Association
Listing and Financial Details
- Tax Lot 012
- Assessor Parcel Number 09-017-012-002
Ownership History
Purchase Details
Home Financials for this Owner
Home Financials are based on the most recent Mortgage that was taken out on this home.Purchase Details
Home Financials for this Owner
Home Financials are based on the most recent Mortgage that was taken out on this home.Purchase Details
Purchase Details
Similar Homes in Doylestown, PA
Home Values in the Area
Average Home Value in this Area
Purchase History
| Date | Buyer | Sale Price | Title Company |
|---|---|---|---|
| Baia Elizabeth J Z | $250,000 | None Listed On Document | |
| Baia Elizabeth J Z | $250,000 | None Listed On Document | |
| Gervasio Dominic F | $525,000 | Fonthill Abstract | |
| Carlson Robert Scott | -- | Fonthill Abstract | |
| The Township Of Doylestown | -- | -- | |
| Carlson Elaine L | -- | -- |
Mortgage History
| Date | Status | Borrower | Loan Amount |
|---|---|---|---|
| Open | Baia Elizabeth J Z | $1,026,000 | |
| Previous Owner | Baia Elizabeth J Z | $240,000 |
Property History
| Date | Event | Price | Change | Sq Ft Price |
|---|---|---|---|---|
| 03/21/2024 03/21/24 | Sold | $525,000 | 0.0% | $309 / Sq Ft |
| 02/27/2024 02/27/24 | Pending | -- | -- | -- |
| 02/21/2024 02/21/24 | For Sale | $525,000 | -- | $309 / Sq Ft |
Tax History Compared to Growth
Tax History
| Year | Tax Paid | Tax Assessment Tax Assessment Total Assessment is a certain percentage of the fair market value that is determined by local assessors to be the total taxable value of land and additions on the property. | Land | Improvement |
|---|---|---|---|---|
| 2024 | $5,238 | $29,600 | $11,280 | $18,320 |
| 2023 | $4,995 | $29,600 | $11,280 | $18,320 |
| 2022 | $4,939 | $29,600 | $11,280 | $18,320 |
| 2021 | $4,837 | $29,600 | $11,280 | $18,320 |
| 2020 | $4,815 | $29,600 | $11,280 | $18,320 |
| 2019 | $4,763 | $29,600 | $11,280 | $18,320 |
| 2018 | $4,749 | $29,600 | $11,280 | $18,320 |
| 2017 | $4,712 | $29,600 | $11,280 | $18,320 |
| 2016 | $4,682 | $29,600 | $11,280 | $18,320 |
| 2015 | -- | $29,600 | $11,280 | $18,320 |
| 2014 | -- | $29,600 | $11,280 | $18,320 |
Agents Affiliated with this Home
-
Tracey Hill

Seller's Agent in 2024
Tracey Hill
Keller Williams Real Estate-Doylestown
(267) 221-1482
4 in this area
74 Total Sales
-
Phyllis Smith

Buyer's Agent in 2024
Phyllis Smith
J Carroll Molloy
(215) 801-7068
2 in this area
8 Total Sales
Map
Source: Bright MLS
MLS Number: PABU2065318
APN: 09-017-012
- 48 Avalon Ct Unit 2301
- 70 Avalon Ct Unit 2104
- 21 Charter Oak Ct Unit 202
- 12 Charter Oak Ct Unit 902
- 125 Edison Furlong Rd
- 45 Sauerman Rd
- 1 Arbor Lea Cir
- 18 Tradesville Dr
- 65 Bittersweet Dr
- 137 Pebble Woods Dri Pebble Woods Dr
- 45 Bedford Ave
- 203 Eagle Ln
- 2185 S Easton Rd
- 78 Tower Hill Rd
- 102 Pickwick Dr
- 99 Elfman Dr
- 2320 Turk Rd
- 2002 Country Club Dr
- 8002 Birdie Ln
- 4 Steeplechase Dr
- 1870 Turk Rd
- 1890 Turk Rd
- 21 Cornerstone Ct Unit 3801
- 23 Cornerstone Ct Unit 3802
- 25 Cornerstone Ct Unit 3803
- 19 Cornerstone Ct Unit 3904
- 27 Cornerstone Ct Unit 3804
- 17 Cornerstone Ct Unit 3903
- 29 Cornerstone Ct Unit 3805
- 15 Cornerstone Ct Unit 3902
- 13 Cornerstone Ct Unit 3901
- 31 Cornerstone Ct Unit 3601
- 20 Cornerstone Ct Unit 3705
- 33 Cornerstone Ct Unit 3602
- 24 Cornerstone Ct Unit 3703
- 26 Cornerstone Ct Unit 3702
- 35 Cornerstone Ct Unit 3603
- 11 Cornerstone Ct Unit 4106
- 28 Cornerstone Ct Unit 3701
- 37 Cornerstone Ct Unit 3604
