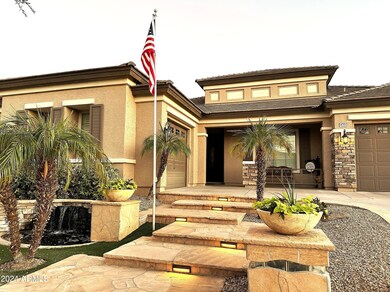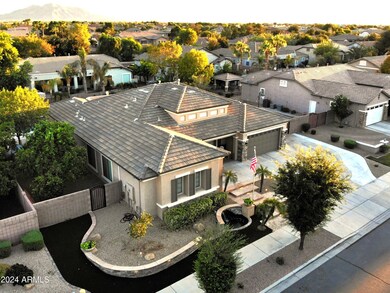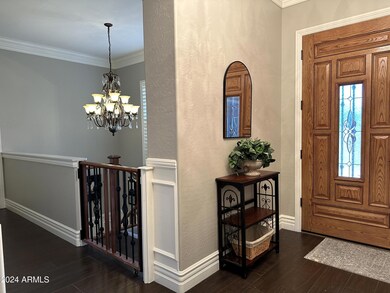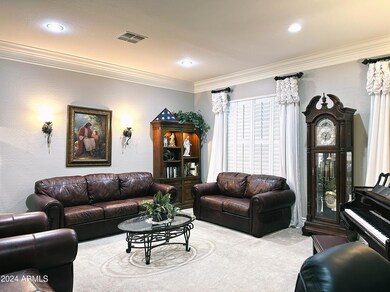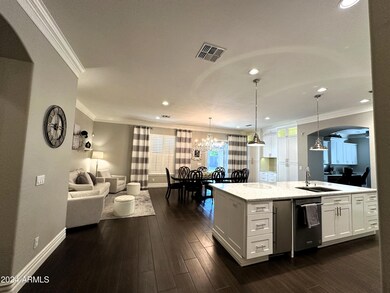
18701 E Canary Way Queen Creek, AZ 85142
Cortina NeighborhoodHighlights
- Heated Pool
- RV Gated
- 3 Car Direct Access Garage
- Cortina Elementary School Rated A
- Covered patio or porch
- Eat-In Kitchen
About This Home
As of October 2024This impeccably remodeled basement home features everything you need for your dream space. Enjoy custom shaker cabinetry, a 6-burner Wolf Range, Pellet Ice Maker, and a large built-in fridge/freezer—perfect for hosting holiday dinners. The updated wood plank tile floors and fresh carpets add a modern touch. Relax in the basement with a wet bar, secondary laundry room with machines included, and in-ceiling surround sound. Outside, discover a stunning pool, hot tub, waterslide with a grotto, a pergola with a built-in BBQ, a trampoline, new artificial turf, landscape lighting, and updated retaining walls.
Last Agent to Sell the Property
Get Your Nest, INC License #SA652025000 Listed on: 09/13/2024
Home Details
Home Type
- Single Family
Est. Annual Taxes
- $3,577
Year Built
- Built in 2004
Lot Details
- 0.3 Acre Lot
- Block Wall Fence
- Artificial Turf
- Misting System
- Front and Back Yard Sprinklers
- Sprinklers on Timer
HOA Fees
- $100 Monthly HOA Fees
Parking
- 3 Car Direct Access Garage
- 5 Open Parking Spaces
- Garage ceiling height seven feet or more
- Heated Garage
- Side or Rear Entrance to Parking
- Garage Door Opener
- RV Gated
Home Design
- Wood Frame Construction
- Cellulose Insulation
- Tile Roof
- Stucco
Interior Spaces
- 4,354 Sq Ft Home
- 1-Story Property
- Wet Bar
- Ceiling height of 9 feet or more
- Ceiling Fan
- Double Pane Windows
- Low Emissivity Windows
- Family Room with Fireplace
- Washer and Dryer Hookup
- Finished Basement
Kitchen
- Eat-In Kitchen
- Built-In Microwave
- Kitchen Island
Flooring
- Floors Updated in 2024
- Carpet
- Tile
Bedrooms and Bathrooms
- 4 Bedrooms
- Remodeled Bathroom
- 3.5 Bathrooms
- Dual Vanity Sinks in Primary Bathroom
Pool
- Heated Pool
- Fence Around Pool
- Pool Pump
- Heated Spa
Outdoor Features
- Covered patio or porch
- Built-In Barbecue
Schools
- Cortina Elementary School
- Sossaman Middle School
- Higley High School
Utilities
- Central Air
- Heating System Uses Natural Gas
- High Speed Internet
- Cable TV Available
Listing and Financial Details
- Tax Lot 46
- Assessor Parcel Number 304-61-516
Community Details
Overview
- Association fees include ground maintenance
- Cortina HOA, Phone Number (602) 437-4777
- Built by FULTON HOMES
- Cortina Parcel 6 Subdivision
Recreation
- Community Playground
- Community Pool
- Bike Trail
Ownership History
Purchase Details
Home Financials for this Owner
Home Financials are based on the most recent Mortgage that was taken out on this home.Purchase Details
Home Financials for this Owner
Home Financials are based on the most recent Mortgage that was taken out on this home.Purchase Details
Home Financials for this Owner
Home Financials are based on the most recent Mortgage that was taken out on this home.Similar Homes in Queen Creek, AZ
Home Values in the Area
Average Home Value in this Area
Purchase History
| Date | Type | Sale Price | Title Company |
|---|---|---|---|
| Warranty Deed | $1,155,000 | Magnus Title Agency | |
| Interfamily Deed Transfer | -- | None Available | |
| Special Warranty Deed | $437,349 | -- | |
| Cash Sale Deed | $362,694 | -- |
Mortgage History
| Date | Status | Loan Amount | Loan Type |
|---|---|---|---|
| Open | $924,000 | New Conventional | |
| Previous Owner | $375,000 | New Conventional | |
| Previous Owner | $1,665,590 | Unknown | |
| Previous Owner | $91,000 | Credit Line Revolving | |
| Previous Owner | $478,550 | New Conventional | |
| Closed | $89,300 | No Value Available |
Property History
| Date | Event | Price | Change | Sq Ft Price |
|---|---|---|---|---|
| 10/28/2024 10/28/24 | Sold | $1,155,000 | -1.7% | $265 / Sq Ft |
| 09/19/2024 09/19/24 | Price Changed | $1,175,000 | -2.1% | $270 / Sq Ft |
| 09/13/2024 09/13/24 | For Sale | $1,200,000 | -- | $276 / Sq Ft |
Tax History Compared to Growth
Tax History
| Year | Tax Paid | Tax Assessment Tax Assessment Total Assessment is a certain percentage of the fair market value that is determined by local assessors to be the total taxable value of land and additions on the property. | Land | Improvement |
|---|---|---|---|---|
| 2025 | $3,542 | $41,428 | -- | -- |
| 2024 | $3,577 | $39,455 | -- | -- |
| 2023 | $3,577 | $66,910 | $13,380 | $53,530 |
| 2022 | $3,446 | $49,830 | $9,960 | $39,870 |
| 2021 | $3,508 | $45,460 | $9,090 | $36,370 |
| 2020 | $3,559 | $44,520 | $8,900 | $35,620 |
| 2019 | $3,636 | $41,270 | $8,250 | $33,020 |
| 2018 | $3,930 | $39,910 | $7,980 | $31,930 |
| 2017 | $3,650 | $35,950 | $7,190 | $28,760 |
| 2016 | $3,205 | $35,550 | $7,110 | $28,440 |
| 2015 | $3,431 | $34,670 | $6,930 | $27,740 |
Agents Affiliated with this Home
-
Jeremy Bridwell

Seller's Agent in 2024
Jeremy Bridwell
Get Your Nest, INC
(480) 256-9321
1 in this area
2 Total Sales
-
Andrew McKee
A
Buyer's Agent in 2024
Andrew McKee
Perk Prop Real Estate
(480) 459-1711
3 in this area
11 Total Sales
Map
Source: Arizona Regional Multiple Listing Service (ARMLS)
MLS Number: 6756940
APN: 304-61-516
- 19903 S 187th Dr
- 18618 E Mockingbird Dr
- 18617 E Arrowhead Trail
- 18611 E Raven Dr
- 20351 S 186th Place
- 18868 E Canary Way
- 19877 S 185th Way
- 18868 E Mockingbird Dr
- 18530 E Mockingbird Ct
- 18614 E Oriole Way
- 20423 S 186th St
- 18585 E Ryan Rd
- 19902 S 190th St
- 19042 E Arrowhead Trail
- 18624 E Cattle Dr
- 19009 E Reins Rd
- 19617 S 190th St
- 19011 E Carriage Way
- 4543 S Roy Rogers Way
- 19861 S 191st St

