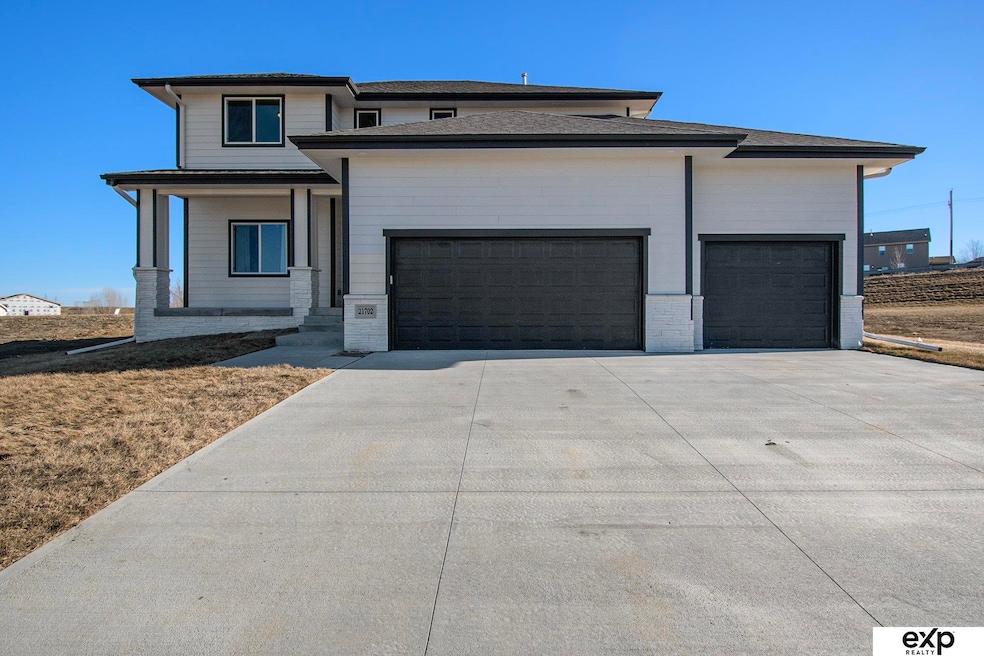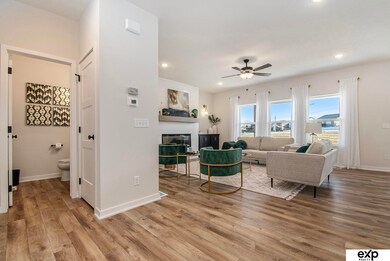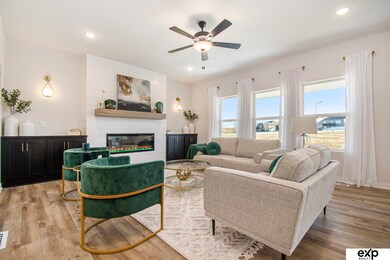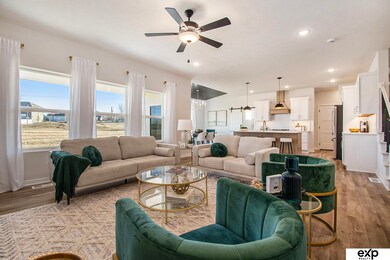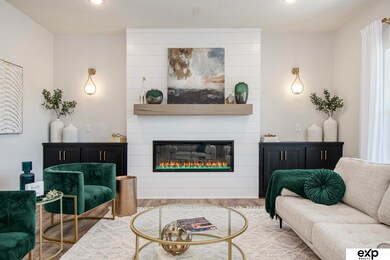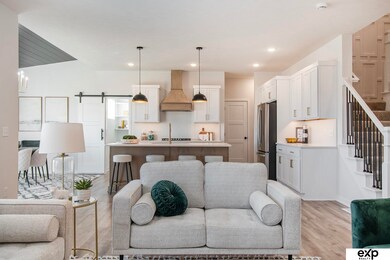
Estimated payment $2,773/month
Highlights
- Under Construction
- No HOA
- 3 Car Attached Garage
- Palisades Elementary School Rated A-
- Covered patio or porch
- Covered Deck
About This Home
Contract Pending. Story Homes presents The Wesley! Impeccable craftsmanship and deluxe upgrades define this residence. Boasting 4 bedrooms, 3 bathrooms, and a 3-car garage, space and comfort await. Revel in the seamless flow of the main level, bathed in natural light. The heart of the home, the stunning kitchen, features a sizable island, subway tile backsplash, quartz countertops, a large walk-in pantry, and stainless steel appliances. Retreat to the primary suite, complete with a spacious walk-in closet and a lavish ensuite bath boasting double vanities, tile flooring, and an indulgent walk-in shower. Three additional bedrooms, a second-floor laundry, and a well-appointed hall bath with double vanities and a separate toilet area ensure effortless mornings. Builder offers 1 year builder warranty. All interior photos of similar layout and finishes.
Home Details
Home Type
- Single Family
Est. Annual Taxes
- $968
Year Built
- Built in 2025 | Under Construction
Lot Details
- 12,951 Sq Ft Lot
- Lot Dimensions are 150 x 86
- Sprinkler System
Parking
- 3 Car Attached Garage
- Garage Door Opener
Home Design
- Composition Roof
- Concrete Perimeter Foundation
- Hardboard
- Stone
Interior Spaces
- 2,529 Sq Ft Home
- 2-Story Property
- Ceiling height of 9 feet or more
- Ceiling Fan
- Sliding Doors
- Family Room with Fireplace
- Dining Area
- Unfinished Basement
- Sump Pump
Kitchen
- Oven or Range
- Microwave
- Dishwasher
- Disposal
Flooring
- Wall to Wall Carpet
- Ceramic Tile
- Luxury Vinyl Plank Tile
Bedrooms and Bathrooms
- 4 Bedrooms
- Walk-In Closet
Outdoor Features
- Covered Deck
- Covered patio or porch
Schools
- Gretna Elementary And Middle School
- Gretna High School
Utilities
- Humidifier
- Forced Air Heating and Cooling System
- Heating System Uses Gas
- Private Sewer
- Phone Available
- Cable TV Available
Community Details
- No Home Owners Association
- Built by Story Homes Omaha
- Aspen Creek North Subdivision, Wesley Floorplan
Listing and Financial Details
- Assessor Parcel Number 011603140
Map
Home Values in the Area
Average Home Value in this Area
Tax History
| Year | Tax Paid | Tax Assessment Tax Assessment Total Assessment is a certain percentage of the fair market value that is determined by local assessors to be the total taxable value of land and additions on the property. | Land | Improvement |
|---|---|---|---|---|
| 2024 | $1,073 | $41,250 | $41,250 | -- |
| 2023 | $1,073 | $39,440 | $39,440 | -- |
| 2022 | $1,005 | $36,540 | $36,540 | $0 |
| 2021 | $991 | $36,540 | $36,540 | $0 |
| 2020 | $987 | $36,540 | $36,540 | $0 |
| 2019 | $951 | $35,280 | $35,280 | $0 |
| 2018 | $97 | $3,608 | $3,608 | $0 |
Property History
| Date | Event | Price | Change | Sq Ft Price |
|---|---|---|---|---|
| 02/04/2025 02/04/25 | For Sale | $480,950 | -- | $190 / Sq Ft |
| 01/31/2025 01/31/25 | Pending | -- | -- | -- |
Purchase History
| Date | Type | Sale Price | Title Company |
|---|---|---|---|
| Warranty Deed | $72,000 | None Listed On Document |
Mortgage History
| Date | Status | Loan Amount | Loan Type |
|---|---|---|---|
| Open | $441,072 | Construction | |
| Previous Owner | $1,000,000 | New Conventional |
Similar Homes in Omaha, NE
Source: Great Plains Regional MLS
MLS Number: 22503497
APN: 011603140
- 18706 Pinehurst Ave
- 18660 Pinehurst Ave
- 9827 S 185th St
- TBD Pinehurst Cir
- 18407 Sage St
- 18403 Sage St
- 19052 Laquinta Cir
- 9801 S 184th Ave
- 18332 Cheyenne Rd
- 10115 S 191st St
- 19061 Laquinta Cir
- 19054 Camelback Avenue Cir
- 9606 S 184th Terrace
- 10110 S 191 St
- 19058 Camelback Avenue Cir
- 18239 Cheyenne Rd
- 9563 S 184th Terrace
- 10208 S 191st St
- 9613 S 184th St
- 10209 S 183rd Avenue Cir
