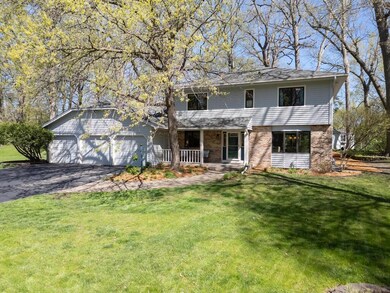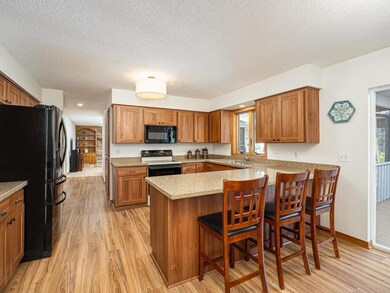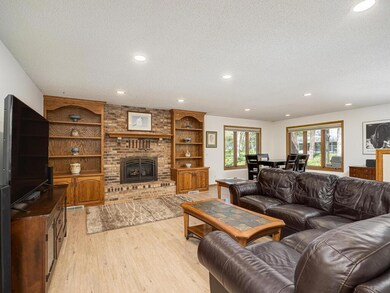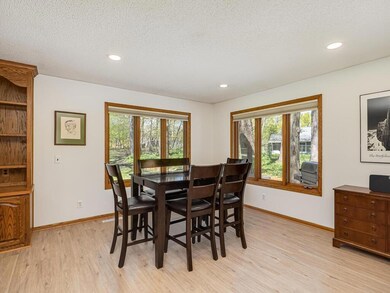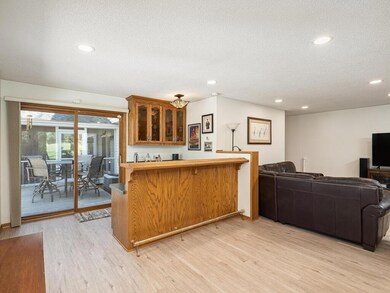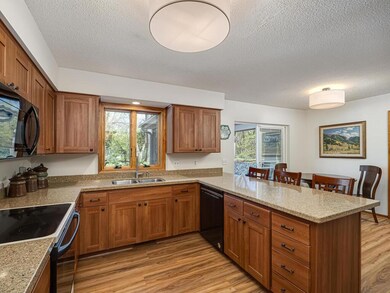
18704 Kristie Ln Eden Prairie, MN 55346
Highlights
- Bonus Room
- No HOA
- The kitchen features windows
- Prairie View Elementary School Rated A
- Screened Porch
- 3 Car Attached Garage
About This Home
As of June 2024Nestled in an established Eden Prairie neighborhood with winding streets and mature trees, this traditional home offers timeless charm and thoughtful updates. Spacious family room addition with luxury LVP flooring and open concept layout, complete with cozy gas fireplace and wet bar. Fully remodeled kitchen with newer cabinets, appliances, Silestone countertops, and a breakfast bar. Desirable layout with main floor laundry, and second story with 3 bedrooms and 2 baths. Primary suite has a walk-in closet and ensuite with step-in shower and double vanity. All bathrooms have been remodeled, newer washer/dryer, new screened porch sliding door, newer front door, and French drain installed summer of 2021. Updated windows, lighting, flooring, and fresh paint throughout. Serene backyard with screened in porch, deck, and stone patio. The in-ground sprinkler system and perennials help keep it low-maintenance. Easy access to Edenbrook Conservation Area and Minnesota River Bluffs Trail.
Last Agent to Sell the Property
Keller Williams Realty Integrity Listed on: 05/08/2024

Home Details
Home Type
- Single Family
Est. Annual Taxes
- $6,093
Year Built
- Built in 1985
Lot Details
- 0.36 Acre Lot
- Lot Dimensions are 112x120x146x129
- Property has an invisible fence for dogs
Parking
- 3 Car Attached Garage
- Garage Door Opener
Home Design
- Pitched Roof
Interior Spaces
- 2-Story Property
- Brick Fireplace
- Family Room with Fireplace
- Living Room
- Bonus Room
- Screened Porch
- Storage Room
Kitchen
- Range
- Microwave
- Dishwasher
- Disposal
- The kitchen features windows
Bedrooms and Bathrooms
- 4 Bedrooms
- Walk-In Closet
Laundry
- Dryer
- Washer
Finished Basement
- Basement Fills Entire Space Under The House
- Sump Pump
- Drain
- Basement Storage
- Basement Window Egress
Utilities
- Forced Air Heating and Cooling System
Community Details
- No Home Owners Association
- Rymarland Camp 2Nd Add Subdivision
Listing and Financial Details
- Assessor Parcel Number 0711622310004
Ownership History
Purchase Details
Home Financials for this Owner
Home Financials are based on the most recent Mortgage that was taken out on this home.Purchase Details
Similar Homes in the area
Home Values in the Area
Average Home Value in this Area
Purchase History
| Date | Type | Sale Price | Title Company |
|---|---|---|---|
| Deed | $615,000 | -- | |
| Warranty Deed | $211,000 | -- |
Mortgage History
| Date | Status | Loan Amount | Loan Type |
|---|---|---|---|
| Open | $460,000 | New Conventional | |
| Previous Owner | $200,000 | New Conventional | |
| Previous Owner | $300,000 | Stand Alone Refi Refinance Of Original Loan | |
| Previous Owner | $293,000 | New Conventional |
Property History
| Date | Event | Price | Change | Sq Ft Price |
|---|---|---|---|---|
| 06/28/2024 06/28/24 | Sold | $615,000 | -1.6% | $180 / Sq Ft |
| 05/23/2024 05/23/24 | Pending | -- | -- | -- |
| 05/08/2024 05/08/24 | For Sale | $625,000 | -- | $183 / Sq Ft |
Tax History Compared to Growth
Tax History
| Year | Tax Paid | Tax Assessment Tax Assessment Total Assessment is a certain percentage of the fair market value that is determined by local assessors to be the total taxable value of land and additions on the property. | Land | Improvement |
|---|---|---|---|---|
| 2023 | $6,093 | $532,600 | $174,600 | $358,000 |
| 2022 | $5,432 | $486,400 | $159,400 | $327,000 |
| 2021 | $5,185 | $441,300 | $144,700 | $296,600 |
| 2020 | $5,471 | $424,300 | $139,200 | $285,100 |
| 2019 | $5,430 | $432,900 | $142,000 | $290,900 |
| 2018 | $5,226 | $424,200 | $140,300 | $283,900 |
| 2017 | $5,193 | $392,500 | $129,900 | $262,600 |
| 2016 | $5,180 | $388,700 | $128,700 | $260,000 |
| 2015 | $5,226 | $377,500 | $125,000 | $252,500 |
| 2014 | -- | $350,600 | $124,200 | $226,400 |
Agents Affiliated with this Home
-
Lindsey Ronning

Seller's Agent in 2024
Lindsey Ronning
Keller Williams Realty Integrity
(612) 275-5594
5 in this area
180 Total Sales
-
Richard Webb

Buyer's Agent in 2024
Richard Webb
RE/MAX Results
(612) 221-7435
11 in this area
292 Total Sales
Map
Source: NorthstarMLS
MLS Number: 6485168
APN: 07-116-22-31-0004
- 19101 Twilight Trail
- 7490 Chanhassen Rd
- 7413 Paulsen Dr
- 18396 Cattail Ct
- 18341 Coneflower Ln
- 18296 Cattail Ct
- 18239 Warbler Ln Unit 58
- 18221 Warbler Ln Unit 61
- 7350 Williams Ln
- 30 Sandy Hook Rd
- 7247 Bren Ln
- 8012 Cheyenne Ave
- 17698 S Shore Ln W
- 7602 Great Plains Blvd
- 8043 Spruce Trail
- 7247 Hunters Run Unit 32B
- 6708 Amherst Ln
- 7318 Hames Way
- 5523 Game Farm Lookout
- 18338 Dove Ct

