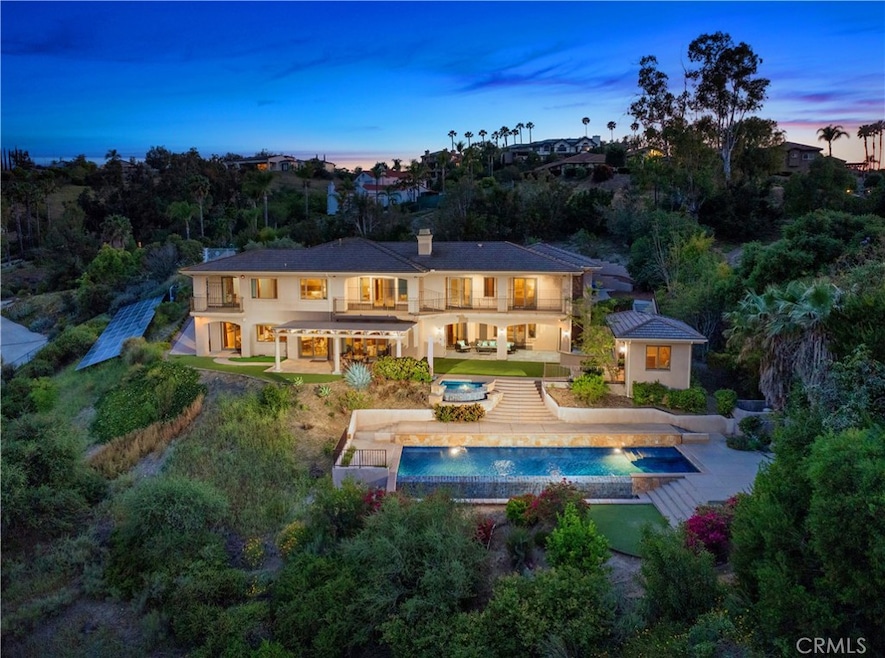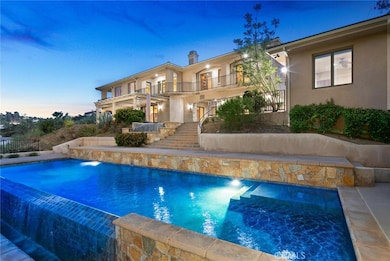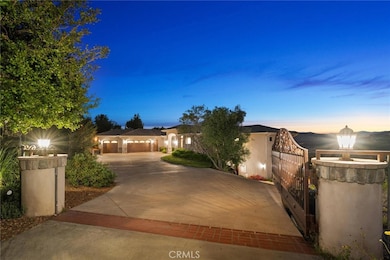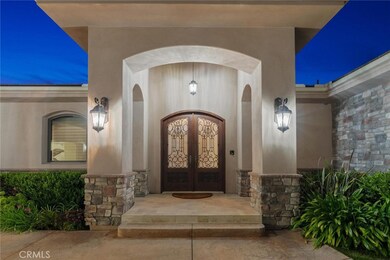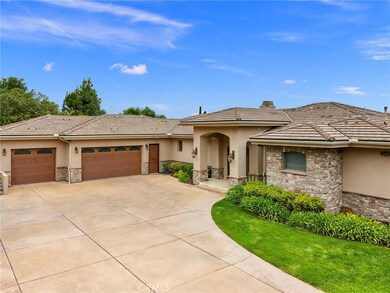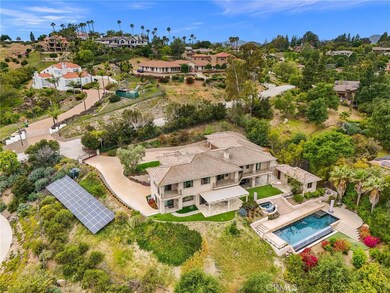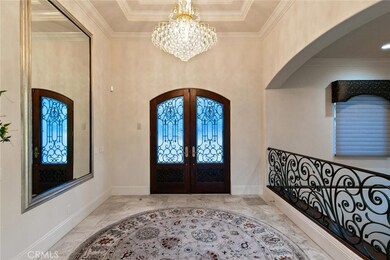
18707 Aceituno St San Diego, CA 92128
Rancho Bernardo NeighborhoodEstimated payment $18,338/month
Highlights
- Golf Course Community
- Wine Cellar
- Fishing
- Chaparral Elementary Rated A+
- Heated Infinity Pool
- Second Garage
About This Home
Welcome to your Tony Garczynski built custom home in The Trails of Rancho Bernardo. Built in 2010, this magnificent estate features luxury living in a serene environment. Panoramic views and outdoor entertainment enhance the overall enjoyment of this tranquil retreat. The main floor of this two story home has three bedrooms, an office with a built in desk and shelving, a living room with an Onyx fireplace and an extended balcony. The master bedroom has a private balcony overlooking the valley, a large master bathroom with a stand alone tub and spa like shower, breathtaking views and privacy. Downstairs has an open floor plan with a "great room" creating a seamless transition between the family room and kitchen. Every room on the first floor includes a sliding door to the backyard creating an indoor/outdoor lifestyle. Also downstairs is the second master bedroom which opens up directly to the outside. The lush landscaping has a resort like feel consisting of multiple patios with travertine tiles, a cabana, a built in BBQ with sink and a 50 foot lap pool with spa. The cabana includes a wet bar, bathroom and outdoor shower. The pool and spa have vanishing edges with a waterfall effect creating a perfect setting to get lost in the view. This home is accented by beautiful flooring throughout the house, solid wood doors and custom made cabinets. Ceilings in the foyer, living room and dining room have been hand painted with gold and sliver leaf to create an elegant touch. Additional features include a steam shower, fully owned solar panels and a well that produces 45 gallons of water per minute with a 3000 gallon tank. Welcome home!
Home Details
Home Type
- Single Family
Est. Annual Taxes
- $18,994
Year Built
- Built in 2010
Lot Details
- 1.75 Acre Lot
- Wrought Iron Fence
- Chain Link Fence
- Drip System Landscaping
- Secluded Lot
- Lot Sloped Down
- Sprinklers Throughout Yard
- Lawn
- Back and Front Yard
- Property is zoned AR-1-2
HOA Fees
- $71 Monthly HOA Fees
Parking
- 4 Car Attached Garage
- Second Garage
- Parking Available
- Driveway
- Automatic Gate
Property Views
- Panoramic
- Mountain
- Hills
- Valley
- Pool
Home Design
- Custom Home
- Fire Rated Drywall
- Tile Roof
- Fire Retardant Roof
- Stucco
Interior Spaces
- 5,040 Sq Ft Home
- 2-Story Property
- Open Floorplan
- Wet Bar
- Central Vacuum
- Built-In Features
- Bar
- Crown Molding
- High Ceiling
- Ceiling Fan
- Skylights
- Recessed Lighting
- Gas Fireplace
- Double Pane Windows
- Drapes & Rods
- Blinds
- Double Door Entry
- Sliding Doors
- Wine Cellar
- Great Room
- Family Room Off Kitchen
- Living Room
- Dining Room
- Home Office
- Bonus Room with Fireplace
- Storage
Kitchen
- Open to Family Room
- Breakfast Bar
- Walk-In Pantry
- Double Self-Cleaning Convection Oven
- Gas Oven
- Six Burner Stove
- Built-In Range
- Range Hood
- Warming Drawer
- Microwave
- Freezer
- Ice Maker
- Water Line To Refrigerator
- Dishwasher
- Kitchen Island
- Stone Countertops
- Pots and Pans Drawers
- Self-Closing Drawers and Cabinet Doors
- Disposal
Flooring
- Wood
- Carpet
- Stone
Bedrooms and Bathrooms
- 4 Bedrooms | 3 Main Level Bedrooms
- Walk-In Closet
- Bathroom on Main Level
- Stone Bathroom Countertops
- Makeup or Vanity Space
- Bidet
- Dual Vanity Sinks in Primary Bathroom
- Low Flow Shower
- Low Flow Toliet
- Private Water Closet
- Hydromassage or Jetted Bathtub
- Bathtub with Shower
- Multiple Shower Heads
- Separate Shower
- Exhaust Fan In Bathroom
- Linen Closet In Bathroom
- Closet In Bathroom
Laundry
- Laundry Room
- Gas And Electric Dryer Hookup
Home Security
- Alarm System
- Security Lights
- Carbon Monoxide Detectors
- Fire and Smoke Detector
- Fire Sprinkler System
Eco-Friendly Details
- Solar Power System
- Solar owned by seller
Pool
- Heated Infinity Pool
- Cabana
- Pebble Pool Finish
- Heated Lap Pool
- Exercise
- In Ground Spa
- Gas Heated Pool
- Saltwater Pool
- Waterfall Pool Feature
Outdoor Features
- Living Room Balcony
- Covered patio or porch
- Fireplace in Patio
- Exterior Lighting
- Outdoor Storage
- Outbuilding
- Outdoor Grill
- Rain Gutters
Location
- Property is near a park
- Suburban Location
Schools
- Chapparal Elementary School
Utilities
- Central Air
- Heating System Uses Natural Gas
- Vented Exhaust Fan
- Natural Gas Connected
- Well
- High-Efficiency Water Heater
- Hot Water Circulator
- Gas Water Heater
- Central Water Heater
Listing and Financial Details
- Tax Lot 2414
- Tax Tract Number 10084
- Assessor Parcel Number 2726400300
- $74 per year additional tax assessments
Community Details
Overview
- Rb Trails Homeowner Association, Phone Number (858) 863-2198
- Seabreeze Management Company, Inc. HOA
- Built by Tony Garczynski Development, Inc.
- Rancho Bernardo Subdivision
- Community Lake
- Foothills
- Mountainous Community
Recreation
- Golf Course Community
- Fishing
- Park
- Dog Park
- Water Sports
- Horse Trails
- Hiking Trails
- Bike Trail
Security
- Card or Code Access
Map
Home Values in the Area
Average Home Value in this Area
Tax History
| Year | Tax Paid | Tax Assessment Tax Assessment Total Assessment is a certain percentage of the fair market value that is determined by local assessors to be the total taxable value of land and additions on the property. | Land | Improvement |
|---|---|---|---|---|
| 2024 | $18,994 | $1,688,101 | $707,338 | $980,763 |
| 2023 | $18,591 | $1,655,002 | $693,469 | $961,533 |
| 2022 | $18,280 | $1,622,552 | $679,872 | $942,680 |
| 2021 | $18,040 | $1,590,739 | $666,542 | $924,197 |
| 2020 | $17,796 | $1,574,429 | $659,708 | $914,721 |
| 2019 | $17,332 | $1,543,559 | $646,773 | $896,786 |
| 2018 | $16,842 | $1,513,294 | $634,092 | $879,202 |
| 2017 | $83 | $1,483,622 | $621,659 | $861,963 |
| 2016 | $16,057 | $1,454,532 | $609,470 | $845,062 |
| 2015 | $15,817 | $1,432,685 | $600,316 | $832,369 |
| 2014 | $15,441 | $1,404,622 | $588,557 | $816,065 |
Property History
| Date | Event | Price | Change | Sq Ft Price |
|---|---|---|---|---|
| 05/21/2025 05/21/25 | For Sale | $2,995,000 | -- | $594 / Sq Ft |
Purchase History
| Date | Type | Sale Price | Title Company |
|---|---|---|---|
| Interfamily Deed Transfer | -- | Lawyers Title | |
| Deed | $810,000 | -- | |
| Deed | $123,600 | -- |
Mortgage History
| Date | Status | Loan Amount | Loan Type |
|---|---|---|---|
| Open | $500,000 | Credit Line Revolving | |
| Closed | $210,000 | Credit Line Revolving | |
| Closed | $322,700 | Unknown | |
| Closed | $77,300 | Unknown | |
| Closed | $300,700 | Unknown | |
| Closed | $315,000 | No Value Available |
Similar Homes in San Diego, CA
Source: California Regional Multiple Listing Service (CRMLS)
MLS Number: SW25112379
APN: 272-640-03
- 17942 Avenida Cordillera Unit 255
- 18046 Calle Estepona
- 13336 Corte de Comares
- 18222 Via Guadalmina
- 17832 Avenida Cordillera Unit 26
- 12880 Circulo Dardo
- 13025 Avenida Marbella
- 17738 Plaza Acosta Unit 7
- 17794 Plaza Acosta
- 18210 Aceituno St
- 12916 Polvera Ave
- 17628 Camino Ancho
- 17616 Corte Potosi
- 12650 Senda Acantilada
- 12647 Camino Vuelo
- 12771 Corte Cierna
- 13421 Old Winery Rd
- 13049 Caminito Bracho
- 17680 Caminito Balata
- 17801 Joyas Ct
