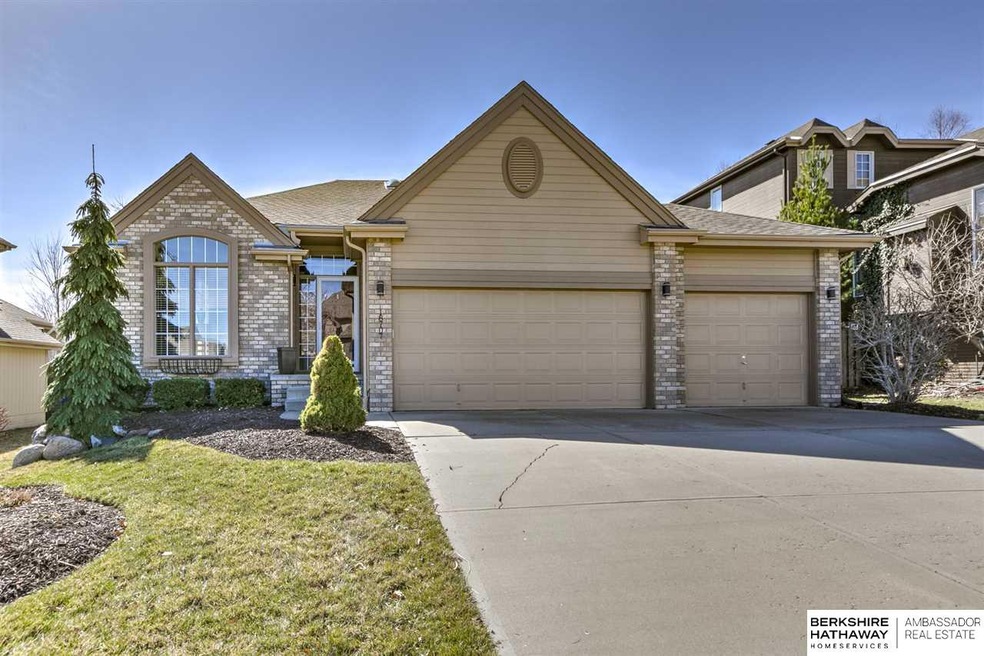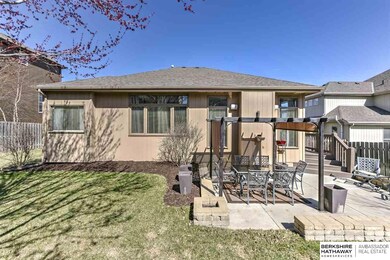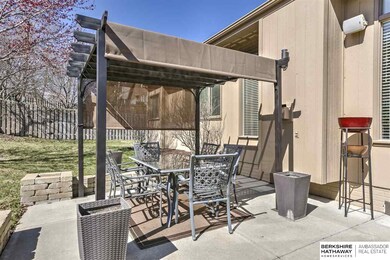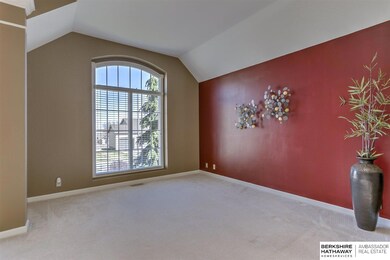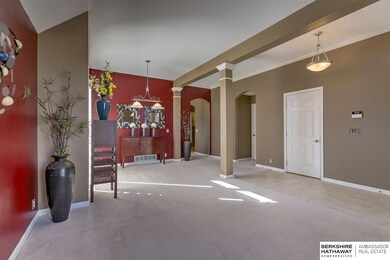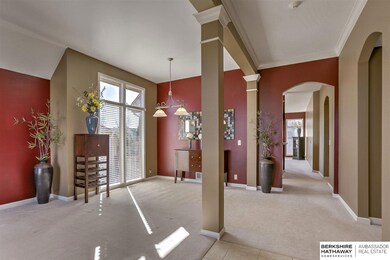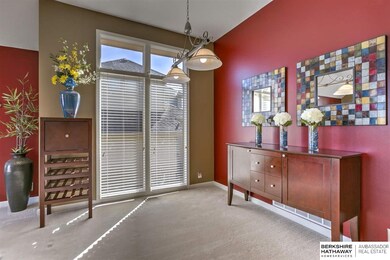
18707 Jones St Elkhorn, NE 68022
Estimated Value: $418,726 - $441,000
Highlights
- Spa
- Ranch Style House
- Wood Flooring
- Spring Ridge Elementary School Rated A
- Cathedral Ceiling
- 4-minute walk to The Grove Park
About This Home
As of April 2016Beautiful and spacious 3 bed, 2 bath, 3 car garage ranch home in The Grove. Elkhorn Schools. Kitchen offers hardwood floors, stainless steel appliances, breakfast bar and pantry. Large master suite with a walk in closet, double sinks, large whirlpool tub and shower. Tons of natural lights flows through this home. Fully fenced yard has lovely landscaping and a wonderful patio for entertaining. The unfinished basement is huge and offers so many possibilities! This home is amazing.
Last Agent to Sell the Property
BHHS Ambassador Real Estate License #20130330 Listed on: 03/14/2016

Home Details
Home Type
- Single Family
Est. Annual Taxes
- $6,316
Year Built
- Built in 2001
Lot Details
- Lot Dimensions are 120 x 65 x 120 x 65
- Property is Fully Fenced
- Wood Fence
- Sprinkler System
HOA Fees
- $13 Monthly HOA Fees
Parking
- 3 Car Attached Garage
Home Design
- Ranch Style House
- Composition Roof
- Stone
Interior Spaces
- 1,952 Sq Ft Home
- Wet Bar
- Cathedral Ceiling
- Ceiling Fan
- Window Treatments
- Family Room with Fireplace
- Dining Area
- Home Security System
- Basement
Kitchen
- Oven or Range
- Microwave
- Dishwasher
- Disposal
Flooring
- Wood
- Wall to Wall Carpet
- Vinyl
Bedrooms and Bathrooms
- 3 Bedrooms
- Walk-In Closet
- Dual Sinks
- Whirlpool Bathtub
- Shower Only
Outdoor Features
- Spa
- Patio
Schools
- Spring Ridge Elementary School
- Elkhorn Ridge Middle School
- Elkhorn South High School
Utilities
- Forced Air Heating and Cooling System
- Heating System Uses Gas
- Cable TV Available
Community Details
- The Grove Subdivision
Listing and Financial Details
- Assessor Parcel Number 1222120612
Ownership History
Purchase Details
Home Financials for this Owner
Home Financials are based on the most recent Mortgage that was taken out on this home.Purchase Details
Purchase Details
Home Financials for this Owner
Home Financials are based on the most recent Mortgage that was taken out on this home.Similar Homes in the area
Home Values in the Area
Average Home Value in this Area
Purchase History
| Date | Buyer | Sale Price | Title Company |
|---|---|---|---|
| Delatorre Everado | $255,000 | Charter Title & Escrow Servc | |
| Jorgensen Julie R | $212,500 | -- | |
| Moritz Natalie M | $195,000 | -- |
Mortgage History
| Date | Status | Borrower | Loan Amount |
|---|---|---|---|
| Open | Delatorre Everado | $242,250 | |
| Previous Owner | Jorgensen Julie R | $164,900 | |
| Previous Owner | Moritz Natalie M | $128,000 | |
| Previous Owner | Moritz Natalie M | $127,000 |
Property History
| Date | Event | Price | Change | Sq Ft Price |
|---|---|---|---|---|
| 04/29/2016 04/29/16 | Sold | $255,000 | -1.9% | $131 / Sq Ft |
| 03/15/2016 03/15/16 | Pending | -- | -- | -- |
| 03/14/2016 03/14/16 | For Sale | $260,000 | -- | $133 / Sq Ft |
Tax History Compared to Growth
Tax History
| Year | Tax Paid | Tax Assessment Tax Assessment Total Assessment is a certain percentage of the fair market value that is determined by local assessors to be the total taxable value of land and additions on the property. | Land | Improvement |
|---|---|---|---|---|
| 2023 | $7,317 | $338,100 | $45,700 | $292,400 |
| 2022 | $6,478 | $262,600 | $45,700 | $216,900 |
| 2021 | $6,564 | $262,600 | $45,700 | $216,900 |
| 2020 | $6,633 | $262,600 | $45,700 | $216,900 |
| 2019 | $6,422 | $251,500 | $45,700 | $205,800 |
| 2018 | $6,514 | $251,500 | $45,700 | $205,800 |
| 2017 | $6,194 | $239,100 | $45,700 | $193,400 |
| 2016 | $6,132 | $231,800 | $33,000 | $198,800 |
| 2015 | $6,387 | $231,800 | $33,000 | $198,800 |
| 2014 | $6,387 | $231,800 | $33,000 | $198,800 |
Agents Affiliated with this Home
-
Teri Avard

Seller's Agent in 2016
Teri Avard
BHHS Ambassador Real Estate
(402) 515-1113
15 in this area
114 Total Sales
-
Sandy Beck

Seller Co-Listing Agent in 2016
Sandy Beck
BHHS Ambassador Real Estate
(402) 210-3845
21 in this area
185 Total Sales
-
Karie Milford

Buyer's Agent in 2016
Karie Milford
Milford Real Estate Group
(402) 880-0202
4 in this area
193 Total Sales
Map
Source: Great Plains Regional MLS
MLS Number: 21604239
APN: 2212-0612-12
- 18855 Mason Plaza
- 18702 Mason St
- 18603 Mayberry St
- 18612 Mason St
- 926 S 185th St
- 18421 Mason St
- 586 S 183rd Ave
- 18926 Pierce Plaza
- 18425 Harney St
- 948 S 183rd St
- 18401 Harney St
- 18305 Mason St
- 802 S 182nd St
- 1320 S 190th Plaza
- 18419 Poppleton Cir
- 1414 S 189th Ct
- 18251 Farnam St
- 18063 Jones St
- 913 S 195
- 1316 S 181st Plaza
- 18707 Jones St
- 18713 Jones St
- 18703 Jones St
- 18706 Leavenworth St
- 18801 Jones St
- 18702 Leavenworth St
- 18710 Leavenworth St
- 18708 Jones St
- 18714 Jones St
- 18809 Jones St
- 18702 Jones St
- 18809 Jones St
- 18714 Leavenworth St
- 18804 Jones St
- 18635 Jones Cir
- 18718 Leavenworth St
- 18634 Jones Cir
- 18815 Jones St
- 18810 Jones St
- 18811 Jackson St
