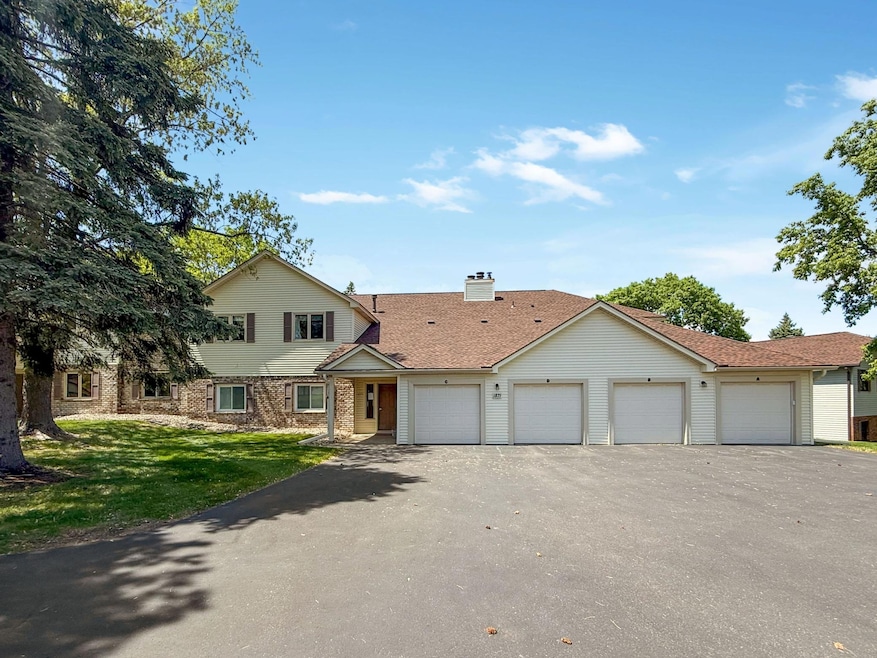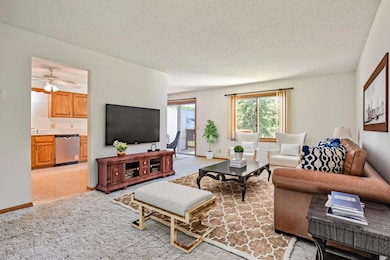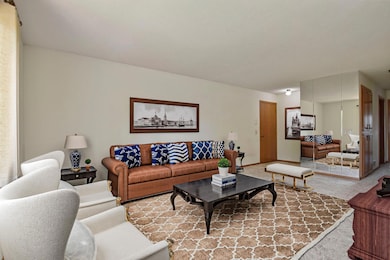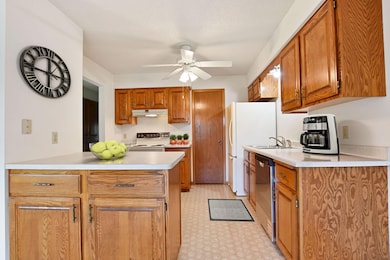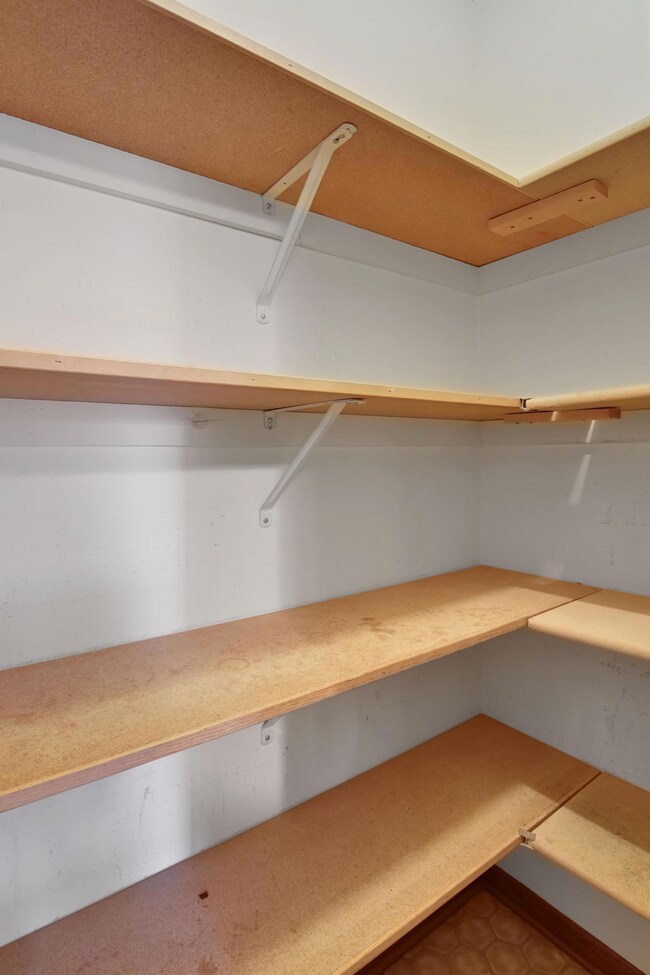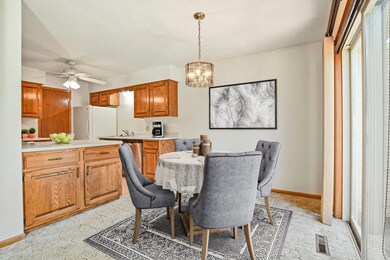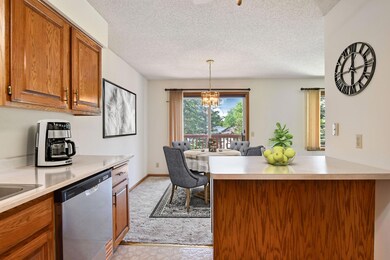
1871 Livingston Ave Unit C Saint Paul, MN 55118
Estimated payment $1,433/month
Highlights
- Deck
- 1 Car Attached Garage
- 1-Story Property
- Two Rivers High School Rated A-
- Living Room
- Forced Air Heating and Cooling System
About This Home
Move-In Ready Upper-Level Unit in Prime West St. Paul Location!Welcome to this charming, manor-style upper-unit condo featuring 2 bedrooms and 1 bath. Flooded with natural light, the spacious living area flows seamlessly into the kitchen and dining space. The kitchen has a large walk-in pantry. Step outside onto your private deck to relax and enjoy the peaceful surroundings. The primary bedroom suite boasts a walk-in closet.This unit includes an attached garage, additional off-street parking, and secure building access. A new dishwasher was recently installed. (The interior photos of this townhome have been virtually staged to highlight its potential.)Ideally located near shopping and dining on Robert Street, with easy access to Hwy 52 and I-494. You’ll be just minutes from Lilydale Regional Park and the Minnesota River Greenway trails for biking, walking, and recreation. Commuters will appreciate proximity to bus lines and downtown St. Paul.Don’t miss this opportunity!
Property Details
Home Type
- Multi-Family
Est. Annual Taxes
- $1,696
Year Built
- Built in 1982
HOA Fees
- $340 Monthly HOA Fees
Parking
- 1 Car Attached Garage
Home Design
- Property Attached
Interior Spaces
- 1,000 Sq Ft Home
- 1-Story Property
- Living Room
- Basement
Kitchen
- Range
- Dishwasher
Bedrooms and Bathrooms
- 2 Bedrooms
- 1 Full Bathroom
Laundry
- Dryer
- Washer
Additional Features
- Deck
- Forced Air Heating and Cooling System
Community Details
- Association fees include maintenance structure, hazard insurance, ground maintenance, professional mgmt, trash, sewer, snow removal
- Bisanz Brothers Management Llc Association, Phone Number (651) 447-4567
- Midwest Add Subdivision
Listing and Financial Details
- Assessor Parcel Number 424865005085
Map
Home Values in the Area
Average Home Value in this Area
Tax History
| Year | Tax Paid | Tax Assessment Tax Assessment Total Assessment is a certain percentage of the fair market value that is determined by local assessors to be the total taxable value of land and additions on the property. | Land | Improvement |
|---|---|---|---|---|
| 2023 | $1,366 | $182,800 | $18,000 | $164,800 |
| 2022 | $1,300 | $161,100 | $15,900 | $145,200 |
| 2021 | $1,206 | $147,400 | $14,500 | $132,900 |
| 2020 | $1,086 | $140,100 | $13,800 | $126,300 |
| 2019 | $1,070 | $129,300 | $12,700 | $116,600 |
| 2018 | $722 | $124,600 | $12,500 | $112,100 |
| 2017 | $528 | $104,300 | $10,400 | $93,900 |
| 2016 | $394 | $89,800 | $9,000 | $80,800 |
| 2015 | $779 | $51,050 | $5,105 | $45,945 |
| 2014 | -- | $48,434 | $4,868 | $43,566 |
| 2013 | -- | $40,980 | $4,080 | $36,900 |
Similar Homes in Saint Paul, MN
Source: NorthstarMLS
MLS Number: 6727254
APN: 42-48650-05-085
- 1923 Fox Ridge Dr Unit D
- 23 Crusader Ave E Unit C
- 4 Crusader Ave E Unit D
- 1898 Kathleen Dr
- 100 Duck Pond Dr
- 1715 Livingston Ave Unit A
- 1691 Livingston Ave Unit A
- 1879 Carol Ln
- 255 Westview Dr Unit 307
- 255 Westview Dr Unit 101
- 1570 Bellows St
- 240 Wentworth Ave W Unit 106
- 1620 Charlton St Unit 109
- 1864 Christensen Ave
- 40 Sunny Side Ln
- 1526 Traverse Ln
- 1522 Traverse Ln
- 1528 Traverse Ln
- 1518 Traverse Ln
- 1524 Traverse Ln
