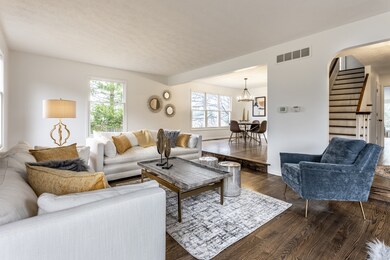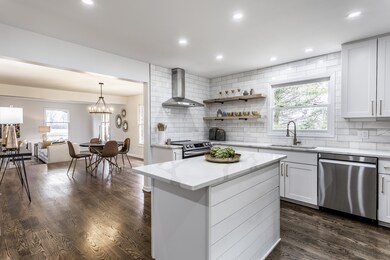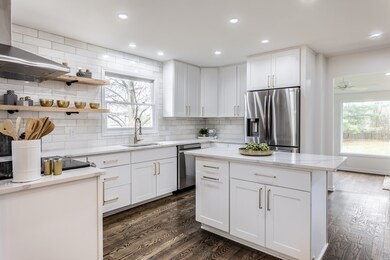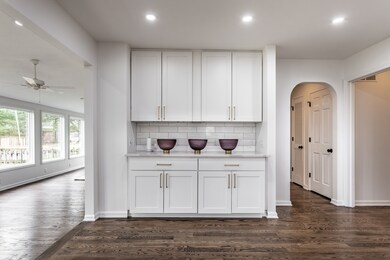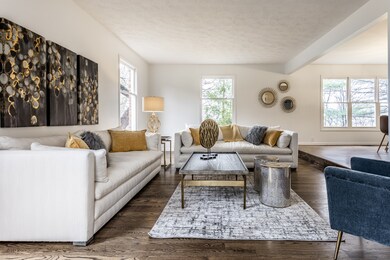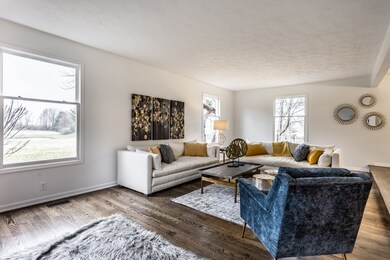
18711 N East St Westfield, IN 46074
East Westfield NeighborhoodEstimated Value: $752,000 - $1,117,000
Highlights
- Pool House
- View of Trees or Woods
- Mature Trees
- Washington Woods Elementary School Rated A
- 5 Acre Lot
- Traditional Architecture
About This Home
As of July 2023Gorgeous (professional) renovation on 5 acres w/ in-ground pool (w/heater), pool house w/ landing zone & BR & full BA (perfect for AirBnB or Swimply). Within 1.5-2 miles to downtown Westfield,Grand Park incl Grand Junction Plaza.Enjoy the nightlife at Wine Vault& Four Finger Distillery or head to Field Brewing.Plenty of space to add barn or soccer field.You simply can't find this much land this close to everything Westfield has to offer! Home also has geothermal heating, new hdwds thruout the main lvl & fin LL area perfect for a theater or playrm. All the BAs & the kitchen are brand new & feature quartz cntertops.New SS appls & vent hood w/tons of cabinet storage. Huge pond is stocked & also has an aerator. New roof, sidewalks & att gar flr
Last Agent to Sell the Property
F.C. Tucker Company License #RB14051206 Listed on: 03/24/2023

Home Details
Home Type
- Single Family
Est. Annual Taxes
- $4,196
Year Built
- Built in 1974 | Remodeled
Lot Details
- 5 Acre Lot
- Back Yard Fenced
- Mature Trees
- Wooded Lot
Parking
- 4 Car Garage
- Garage Door Opener
- Golf Cart Garage
Property Views
- Pond
- Woods
- Rural
- Pool
Home Design
- Traditional Architecture
- Brick Exterior Construction
- Concrete Perimeter Foundation
- Cedar
Interior Spaces
- Paddle Fans
- Fireplace Features Masonry
- Wood Frame Window
- Living Room with Fireplace
- Attic Access Panel
Kitchen
- Breakfast Bar
- Gas Oven
- Down Draft Cooktop
- Range Hood
- Microwave
- Dishwasher
- Kitchen Island
- Disposal
Flooring
- Wood
- Carpet
- Luxury Vinyl Plank Tile
Bedrooms and Bathrooms
- 5 Bedrooms
- Walk-In Closet
Laundry
- Dryer
- Washer
Finished Basement
- Basement Fills Entire Space Under The House
- Sump Pump
- Basement Storage
Home Security
- Smart Locks
- Fire and Smoke Detector
Pool
- Pool House
- Heated In Ground Pool
- Outdoor Pool
- Pool Liner
- Diving Board
Outdoor Features
- Covered patio or porch
- Fire Pit
- Shed
- Outbuilding
Schools
- Westfield Middle School
- Westfield Intermediate School
- Westfield High School
Utilities
- Heating system powered by renewable energy
- Geothermal Heating and Cooling
- Well
- Gas Water Heater
Community Details
- No Home Owners Association
Listing and Financial Details
- Tax Block 30
- Assessor Parcel Number 290630000018000014
Ownership History
Purchase Details
Home Financials for this Owner
Home Financials are based on the most recent Mortgage that was taken out on this home.Purchase Details
Home Financials for this Owner
Home Financials are based on the most recent Mortgage that was taken out on this home.Purchase Details
Similar Homes in Westfield, IN
Home Values in the Area
Average Home Value in this Area
Purchase History
| Date | Buyer | Sale Price | Title Company |
|---|---|---|---|
| Decker Charles L | $1,027,000 | None Listed On Document | |
| 180 Development Llc | $550,000 | Walker Wendy K | |
| Ripley Stephen L | -- | None Available |
Mortgage History
| Date | Status | Borrower | Loan Amount |
|---|---|---|---|
| Open | Decker Charles L | $550,000 | |
| Previous Owner | 180 Development Llc | $682,400 | |
| Previous Owner | Ripley Stephen L | $272,800 |
Property History
| Date | Event | Price | Change | Sq Ft Price |
|---|---|---|---|---|
| 07/19/2023 07/19/23 | Sold | $1,027,000 | -8.7% | $236 / Sq Ft |
| 06/15/2023 06/15/23 | Pending | -- | -- | -- |
| 05/31/2023 05/31/23 | Price Changed | $1,125,000 | -2.2% | $259 / Sq Ft |
| 04/17/2023 04/17/23 | Price Changed | $1,150,000 | -4.2% | $264 / Sq Ft |
| 04/02/2023 04/02/23 | Price Changed | $1,200,000 | -4.0% | $276 / Sq Ft |
| 03/24/2023 03/24/23 | For Sale | $1,250,000 | +127.3% | $287 / Sq Ft |
| 07/08/2022 07/08/22 | Sold | $550,000 | 0.0% | $134 / Sq Ft |
| 05/26/2022 05/26/22 | Pending | -- | -- | -- |
| 05/26/2022 05/26/22 | For Sale | $550,000 | -- | $134 / Sq Ft |
Tax History Compared to Growth
Tax History
| Year | Tax Paid | Tax Assessment Tax Assessment Total Assessment is a certain percentage of the fair market value that is determined by local assessors to be the total taxable value of land and additions on the property. | Land | Improvement |
|---|---|---|---|---|
| 2024 | $6,407 | $534,300 | $122,300 | $412,000 |
| 2023 | $6,422 | $503,100 | $122,300 | $380,800 |
| 2022 | $4,155 | $335,000 | $122,300 | $212,700 |
| 2021 | $4,210 | $304,700 | $122,300 | $182,400 |
| 2020 | $4,181 | $295,500 | $122,300 | $173,200 |
| 2019 | $4,503 | $311,700 | $86,800 | $224,900 |
| 2018 | $4,688 | $303,000 | $86,800 | $216,200 |
| 2017 | $8,952 | $293,100 | $86,800 | $206,300 |
| 2016 | $4,271 | $289,800 | $86,800 | $203,000 |
| 2014 | $4,373 | $281,900 | $86,800 | $195,100 |
| 2013 | $4,373 | $278,700 | $86,800 | $191,900 |
Agents Affiliated with this Home
-
Sean Carney

Seller's Agent in 2023
Sean Carney
F.C. Tucker Company
(317) 703-9519
3 in this area
71 Total Sales
-
Ryan Morris

Buyer's Agent in 2023
Ryan Morris
CENTURY 21 Scheetz
(317) 697-2086
3 in this area
51 Total Sales
Map
Source: MIBOR Broker Listing Cooperative®
MLS Number: 21911996
APN: 29-06-30-000-018.000-014
- 1910 Riverstone Ct
- 18906 Crestview Ct
- 19015 Northbrook Cir
- 19446 Ethan Allen Ln
- 30 Sleepy Hollow Ct
- 412 Sonhatsett Dr
- 19533 Justin Morgan Dr
- 306 E North St
- 19123 River Jordan Dr
- 3866 Holly Brook Dr
- 3917 Holly Brook Dr
- 19113 River Jordan Dr
- 3923 Holly Brook Dr
- 3561 Shady Lake Dr
- 19450 Northwest Dr
- 19493 Grassy Branch Rd
- 3577 Idlewind Dr
- 19499 Grassy Branch Rd
- 19511 Grassy Branch Rd
- 3687 Thomas Jefferson St
- 18711 N East St
- 18711 N East St
- 18739 East St
- 18739 N East St
- 2222 E 186th St
- 2102 E 186th St
- 18749 East St
- 18749 N East St
- 0 East St Unit 21459737
- 0 East St Unit MBR2510313
- 989 East St
- 2330 E 186th St
- 2330 E 186th St
- 2330 E 186th St
- 18533 Harvest Meadows Dr E
- 18525 Harvest Meadows Dr E
- 2025 Fieldstone Ct
- 18539 Harvest Meadows Dr E
- 18517 Harvest Meadows Dr E
- 18545 Harvest Meadows Dr E

