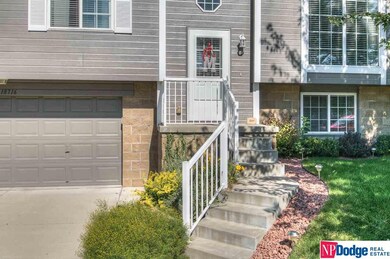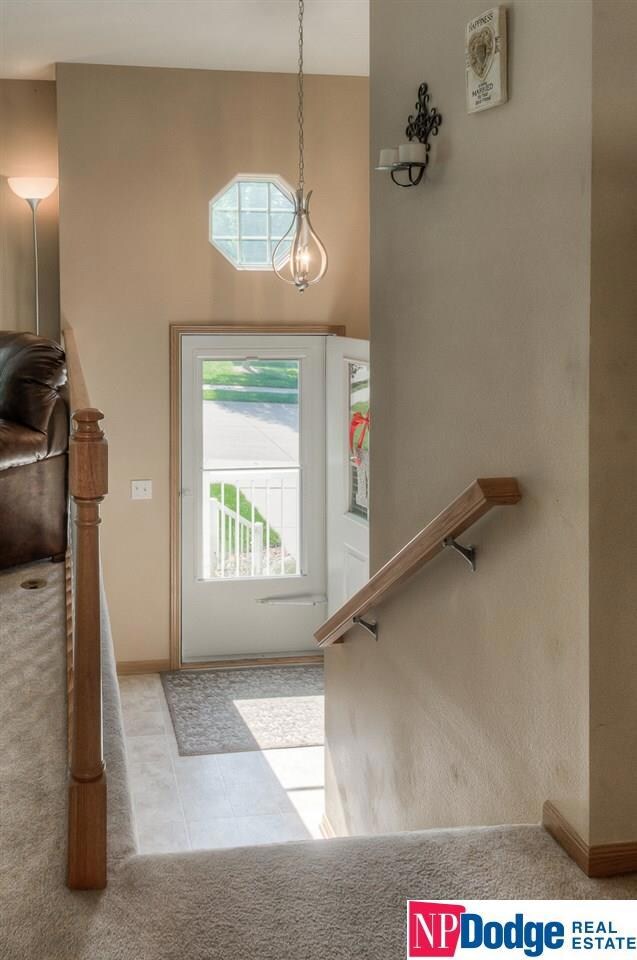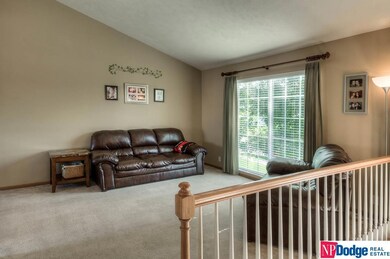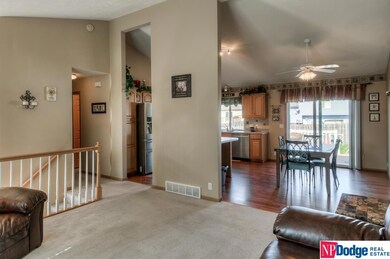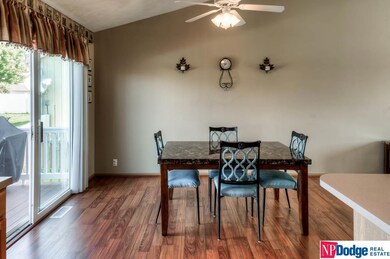
Highlights
- Deck
- Cathedral Ceiling
- No HOA
- Reagan Elementary School Rated A-
- Main Floor Bedroom
- 5-minute walk to Coyote Run Park
About This Home
As of January 2025This wonderful house is move-in ready! The large kitchen includes an eating/work space counter, plenty of cabinets (w/under mount lighting), & a lrg dining area, all with updated flooring, You'll love the oversized maintenance free deck overlooking the fenced backyard. House is tastefully decorated & has 6 panel doors. Enjoy game day or movie night in the finished lower level, complete w/corner fireplace. Freshly painted exterior & sprinkler system-don't wait, make this YOUR new home today!
Last Agent to Sell the Property
NP Dodge RE Sales Inc 87Dodge Brokerage Phone: 402-618-9984 License #20041150

Last Buyer's Agent
Non Member
Peterson Bros Realty
Home Details
Home Type
- Single Family
Est. Annual Taxes
- $3,360
Year Built
- Built in 2005
Lot Details
- Lot Dimensions are 107 x 52
- Property is Fully Fenced
- Wood Fence
- Sprinkler System
Parking
- 2 Car Attached Garage
Home Design
- Split Level Home
- Composition Roof
- Hardboard
Interior Spaces
- Cathedral Ceiling
- Window Treatments
- Recreation Room with Fireplace
- Basement
Kitchen
- Oven
- Microwave
- Dishwasher
- Disposal
Flooring
- Wall to Wall Carpet
- Laminate
Bedrooms and Bathrooms
- 3 Bedrooms
- Main Floor Bedroom
- Walk-In Closet
- Dual Sinks
Laundry
- Dryer
- Washer
Outdoor Features
- Balcony
- Deck
Schools
- Ronald Reagan Elementary School
- Beadle Middle School
- Millard West High School
Utilities
- Forced Air Heating and Cooling System
- Heating System Uses Gas
- Satellite Dish
- Cable TV Available
Community Details
- No Home Owners Association
- Coyote Run Subdivision
Listing and Financial Details
- Assessor Parcel Number 0900635256
- Tax Block 5800
Ownership History
Purchase Details
Home Financials for this Owner
Home Financials are based on the most recent Mortgage that was taken out on this home.Purchase Details
Home Financials for this Owner
Home Financials are based on the most recent Mortgage that was taken out on this home.Purchase Details
Home Financials for this Owner
Home Financials are based on the most recent Mortgage that was taken out on this home.Purchase Details
Home Financials for this Owner
Home Financials are based on the most recent Mortgage that was taken out on this home.Purchase Details
Home Financials for this Owner
Home Financials are based on the most recent Mortgage that was taken out on this home.Purchase Details
Map
Similar Homes in Omaha, NE
Home Values in the Area
Average Home Value in this Area
Purchase History
| Date | Type | Sale Price | Title Company |
|---|---|---|---|
| Warranty Deed | $295,000 | Consumer Title | |
| Warranty Deed | $210,000 | Charter T&E Svcs Inc | |
| Warranty Deed | $195,000 | Ambassdor Title Services | |
| Warranty Deed | $153,000 | Ne Land Title & Abstract | |
| Warranty Deed | $134,000 | Nlta | |
| Warranty Deed | $143,400 | -- |
Mortgage History
| Date | Status | Loan Amount | Loan Type |
|---|---|---|---|
| Previous Owner | $156,000 | New Conventional | |
| Previous Owner | $150,228 | FHA | |
| Previous Owner | $127,800 | New Conventional | |
| Previous Owner | $130,018 | FHA |
Property History
| Date | Event | Price | Change | Sq Ft Price |
|---|---|---|---|---|
| 01/27/2025 01/27/25 | Sold | $295,000 | -1.7% | $201 / Sq Ft |
| 01/13/2025 01/13/25 | Price Changed | $300,000 | 0.0% | $204 / Sq Ft |
| 01/12/2025 01/12/25 | Pending | -- | -- | -- |
| 12/12/2024 12/12/24 | For Sale | $300,000 | +42.9% | $204 / Sq Ft |
| 08/05/2020 08/05/20 | Sold | $210,000 | 0.0% | $143 / Sq Ft |
| 07/22/2020 07/22/20 | Pending | -- | -- | -- |
| 07/21/2020 07/21/20 | For Sale | $210,000 | 0.0% | $143 / Sq Ft |
| 07/11/2020 07/11/20 | Pending | -- | -- | -- |
| 07/09/2020 07/09/20 | For Sale | $210,000 | +7.7% | $143 / Sq Ft |
| 06/20/2019 06/20/19 | Sold | $195,000 | 0.0% | $133 / Sq Ft |
| 05/19/2019 05/19/19 | Pending | -- | -- | -- |
| 05/17/2019 05/17/19 | For Sale | $195,000 | +27.5% | $133 / Sq Ft |
| 11/20/2015 11/20/15 | Sold | $153,000 | 0.0% | $104 / Sq Ft |
| 10/03/2015 10/03/15 | Pending | -- | -- | -- |
| 10/01/2015 10/01/15 | For Sale | $153,000 | -- | $104 / Sq Ft |
Tax History
| Year | Tax Paid | Tax Assessment Tax Assessment Total Assessment is a certain percentage of the fair market value that is determined by local assessors to be the total taxable value of land and additions on the property. | Land | Improvement |
|---|---|---|---|---|
| 2023 | $4,863 | $237,600 | $24,000 | $213,600 |
| 2022 | $4,407 | $197,600 | $24,000 | $173,600 |
| 2021 | $4,426 | $197,600 | $24,000 | $173,600 |
| 2020 | $4,079 | $172,800 | $24,000 | $148,800 |
| 2019 | $4,069 | $172,800 | $24,000 | $148,800 |
| 2018 | $3,999 | $160,600 | $24,000 | $136,600 |
| 2017 | $3,264 | $145,200 | $24,000 | $121,200 |
| 2016 | $3,264 | $131,900 | $14,000 | $117,900 |
| 2015 | $3,360 | $131,900 | $14,000 | $117,900 |
| 2014 | $3,360 | $131,900 | $14,000 | $117,900 |
Source: Great Plains Regional MLS
MLS Number: 21518269
APN: 0063-5256-09
- 5758 S 188th St
- 18685 V St
- 5833 S 190th Terrace
- 5655 S 186th Ave
- 6103 S 188th St
- 18460 Adams St
- 5501 S 190th Terrace
- 19978 Washington St
- 6122 S 191st St
- 6140 S 190th Terrace
- 5516 S 191st Ave
- 6011 S 193rd St
- 18817 P St
- 18706 Drexel St
- 6327 S 191st Terrace
- 6104 S 193rd St
- 6122 S 193rd St
- 5041 S 190th St
- 20119 U St
- 20113 U St Unit Lot 113

