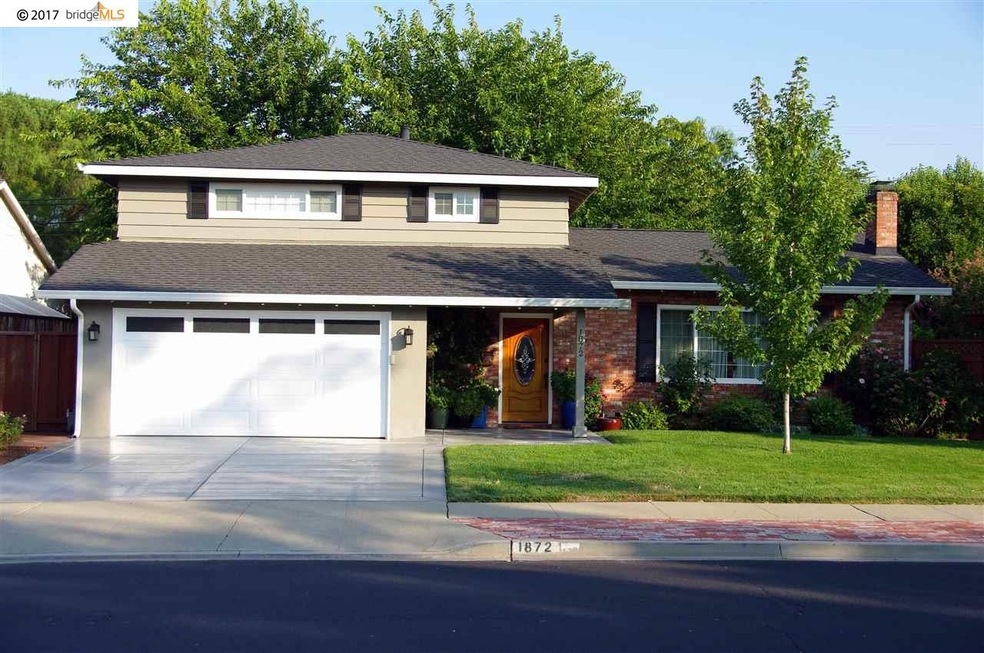
1872 Polk St Concord, CA 94521
Crestwood NeighborhoodHighlights
- Contemporary Architecture
- Stone Countertops
- Pool Membership Available
- Wood Flooring
- No HOA
- 2 Car Attached Garage
About This Home
As of June 2022Exceptional home in desirable Bishop Estates. Three bedrooms, two full baths plus one half bath downstairs. Improvements include: new granite counter-top and back splash, new tile flooring, upgraded appliances, wine fridge, new driveway and concrete patio with built in fire pit, amazing backyard, too many wonderful touches to list. Don't miss this amazing opportunity to buy your dream home! Open House Saturday 9/9 and Sunday 9/10 2:30-4:30pm.
Last Agent to Sell the Property
Jessica Delaney
Bhg Re Reliance Partners License #01803803
Home Details
Home Type
- Single Family
Est. Annual Taxes
- $10,429
Year Built
- Built in 1964
Lot Details
- 8,080 Sq Ft Lot
- Fenced
- Back and Front Yard
Parking
- 2 Car Attached Garage
- Garage Door Opener
- Off-Street Parking
Home Design
- Contemporary Architecture
- Brick Exterior Construction
- Shingle Roof
- Wood Siding
Interior Spaces
- 2-Story Property
- Brick Fireplace
- Double Pane Windows
- Family Room
- Living Room with Fireplace
Kitchen
- Eat-In Kitchen
- Gas Range
- Free-Standing Range
- Plumbed For Ice Maker
- Stone Countertops
- Disposal
Flooring
- Wood
- Tile
Bedrooms and Bathrooms
- 3 Bedrooms
Laundry
- Laundry in Garage
- Dryer
- Washer
Utilities
- Whole House Fan
- Forced Air Heating and Cooling System
- Tankless Water Heater
Listing and Financial Details
- Assessor Parcel Number 1153720030
Community Details
Overview
- No Home Owners Association
- Bridge Aor Association
- Bishop Estates Subdivision
Recreation
- Pool Membership Available
Ownership History
Purchase Details
Home Financials for this Owner
Home Financials are based on the most recent Mortgage that was taken out on this home.Purchase Details
Home Financials for this Owner
Home Financials are based on the most recent Mortgage that was taken out on this home.Purchase Details
Purchase Details
Home Financials for this Owner
Home Financials are based on the most recent Mortgage that was taken out on this home.Map
Similar Homes in Concord, CA
Home Values in the Area
Average Home Value in this Area
Purchase History
| Date | Type | Sale Price | Title Company |
|---|---|---|---|
| Grant Deed | $669,000 | Old Republic Title Company | |
| Grant Deed | $490,000 | Chicago Title Company | |
| Interfamily Deed Transfer | -- | Lsi | |
| Interfamily Deed Transfer | -- | Lsi | |
| Individual Deed | $430,000 | North American Title |
Mortgage History
| Date | Status | Loan Amount | Loan Type |
|---|---|---|---|
| Open | $568,650 | New Conventional | |
| Previous Owner | $494,000 | VA | |
| Previous Owner | $500,992 | VA | |
| Previous Owner | $501,760 | VA | |
| Previous Owner | $260,000 | New Conventional | |
| Previous Owner | $300,700 | Purchase Money Mortgage | |
| Previous Owner | $100,000 | Credit Line Revolving | |
| Previous Owner | $36,446 | Unknown | |
| Previous Owner | $225,500 | Unknown | |
| Previous Owner | $42 | Unknown | |
| Previous Owner | $25,000 | Credit Line Revolving | |
| Previous Owner | $194,000 | Unknown | |
| Previous Owner | $15,500 | Stand Alone Second | |
| Previous Owner | $177,700 | Unknown |
Property History
| Date | Event | Price | Change | Sq Ft Price |
|---|---|---|---|---|
| 02/04/2025 02/04/25 | Off Market | $669,000 | -- | -- |
| 02/04/2025 02/04/25 | Off Market | $945,000 | -- | -- |
| 06/10/2022 06/10/22 | Sold | $945,000 | +5.6% | $540 / Sq Ft |
| 05/11/2022 05/11/22 | Pending | -- | -- | -- |
| 05/05/2022 05/05/22 | For Sale | $895,000 | +33.8% | $512 / Sq Ft |
| 10/16/2017 10/16/17 | Sold | $669,000 | +17.4% | $383 / Sq Ft |
| 09/15/2017 09/15/17 | Pending | -- | -- | -- |
| 09/07/2017 09/07/17 | For Sale | $569,900 | -- | $326 / Sq Ft |
Tax History
| Year | Tax Paid | Tax Assessment Tax Assessment Total Assessment is a certain percentage of the fair market value that is determined by local assessors to be the total taxable value of land and additions on the property. | Land | Improvement |
|---|---|---|---|---|
| 2024 | $10,429 | $860,000 | $520,000 | $340,000 |
| 2023 | $10,429 | $860,000 | $491,000 | $369,000 |
| 2022 | $8,820 | $717,301 | $448,394 | $268,907 |
| 2021 | $8,607 | $703,237 | $439,602 | $263,635 |
| 2019 | $8,446 | $682,380 | $426,564 | $255,816 |
| 2018 | $8,128 | $669,000 | $418,200 | $250,800 |
| 2017 | $6,336 | $517,559 | $316,873 | $200,686 |
| 2016 | $6,162 | $507,411 | $310,660 | $196,751 |
| 2015 | $6,092 | $499,790 | $305,994 | $193,796 |
| 2014 | $5,987 | $490,000 | $300,000 | $190,000 |
Source: bridgeMLS
MLS Number: 40796107
APN: 115-372-003-0
- 1878 Andrews Dr
- 4554 Concord Blvd
- 4701 Myrtle Dr
- 1818 Wildbrook Ct Unit C
- 1840 Earl Ln
- 1715 Berrywood Dr
- 1808 Roberts Ct
- 1728 Netto Ct
- 4374 Fairwood Ct
- 4823 Beckham Ct
- 1542 Silverleaf Ln
- 1760 Denkinger Rd
- 4889 Cherokee Dr
- 1557 Wales Ct
- 4650 Regina Ln
- 1544 Bailey Rd Unit 30
- 1544 Bailey Rd Unit 33
- 1544 Bailey Rd Unit 9
- 4190 Chaban Dr
- 1543 Heartwood Dr
