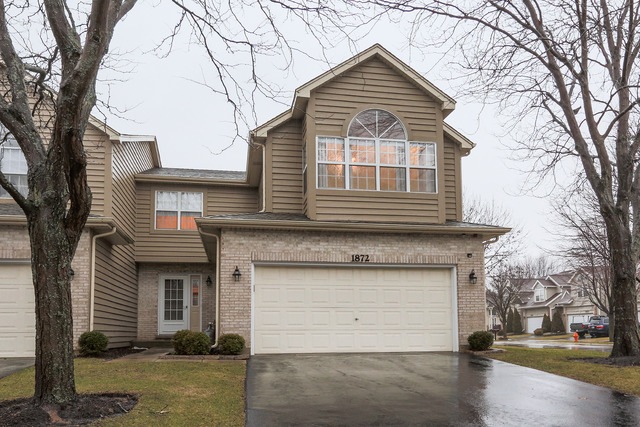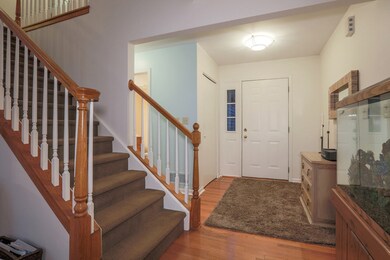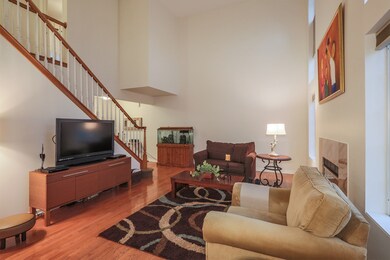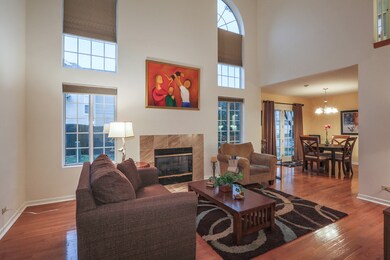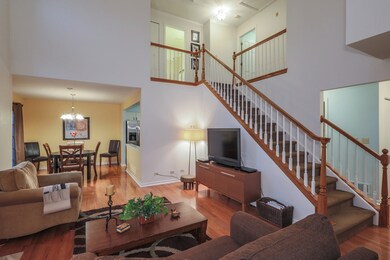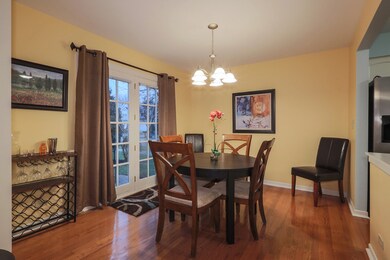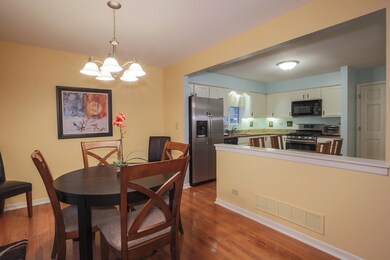
1872 Tamahawk Ln Unit 1872 Naperville, IL 60564
Brook Crossing NeighborhoodHighlights
- Landscaped Professionally
- Recreation Room
- Wood Flooring
- Robert Clow Elementary School Rated A+
- Vaulted Ceiling
- End Unit
About This Home
As of August 2021BEAUTIFUL BRIGHT AND CHEERY END UNIT. 2 STORY LIVING ROOM W/PALLADIUM WINDOWS ON BOTH SIDE OF GAS LOG FIREPLACE. KITCHEN W/GRANITE AND NEW STAINLESS APPLIANCES. DOOR TO PATIO OFF BREAKFAST ROOM. HARDWOOD FLOOR ON 1ST FLOOR. SOLID OAK 6-PANEL DOORS. MASTER BEDROOM W/BAY WINDOW,WIC & LUXURY BATH. FULL PARTIALLY FINISHED BASEMENT. LAUNDRY ROOM ON 1ST FLOOR. 2 CAR GARAGE.SOUGHT AFTER NEUQUA HIGH SCHOOL CLOSE TO SHOPPING LIBRARY AND SCHOOLS.MUST SEE!
Last Agent to Sell the Property
Coldwell Banker Realty License #471017582 Listed on: 02/01/2016

Townhouse Details
Home Type
- Townhome
Est. Annual Taxes
- $7,067
Year Built
- 1995
Lot Details
- End Unit
- Landscaped Professionally
HOA Fees
- $190 per month
Parking
- Attached Garage
- Garage Transmitter
- Garage Door Opener
- Driveway
- Parking Included in Price
Home Design
- Brick Exterior Construction
- Slab Foundation
- Asphalt Shingled Roof
- Cedar
Interior Spaces
- Vaulted Ceiling
- Gas Log Fireplace
- Recreation Room
- First Floor Utility Room
- Wood Flooring
- Partially Finished Basement
- Basement Fills Entire Space Under The House
Kitchen
- Breakfast Bar
- Oven or Range
- Microwave
- Dishwasher
- Disposal
Bedrooms and Bathrooms
- Primary Bathroom is a Full Bathroom
- Dual Sinks
- Soaking Tub
- Separate Shower
Laundry
- Laundry on main level
- Dryer
- Washer
Home Security
Outdoor Features
- Patio
Utilities
- Forced Air Heating and Cooling System
- Heating System Uses Gas
- Lake Michigan Water
Community Details
Pet Policy
- Pets Allowed
Additional Features
- Common Area
- Storm Screens
Ownership History
Purchase Details
Home Financials for this Owner
Home Financials are based on the most recent Mortgage that was taken out on this home.Purchase Details
Home Financials for this Owner
Home Financials are based on the most recent Mortgage that was taken out on this home.Purchase Details
Home Financials for this Owner
Home Financials are based on the most recent Mortgage that was taken out on this home.Purchase Details
Purchase Details
Home Financials for this Owner
Home Financials are based on the most recent Mortgage that was taken out on this home.Similar Homes in Naperville, IL
Home Values in the Area
Average Home Value in this Area
Purchase History
| Date | Type | Sale Price | Title Company |
|---|---|---|---|
| Warranty Deed | $321,000 | Chicago Title | |
| Special Warranty Deed | $258,000 | Chicago Title | |
| Warranty Deed | $230,000 | First American Title Ins Co | |
| Warranty Deed | $220,000 | -- | |
| Warranty Deed | $171,000 | Chicago Title Insurance Co |
Mortgage History
| Date | Status | Loan Amount | Loan Type |
|---|---|---|---|
| Open | $160,000 | Adjustable Rate Mortgage/ARM | |
| Previous Owner | $195,000 | New Conventional | |
| Previous Owner | $205,600 | New Conventional | |
| Previous Owner | $60,100 | Credit Line Revolving | |
| Previous Owner | $113,600 | New Conventional | |
| Previous Owner | $112,475 | FHA | |
| Previous Owner | $132,000 | No Value Available |
Property History
| Date | Event | Price | Change | Sq Ft Price |
|---|---|---|---|---|
| 08/12/2021 08/12/21 | Sold | $321,000 | +0.3% | $196 / Sq Ft |
| 06/28/2021 06/28/21 | Pending | -- | -- | -- |
| 06/25/2021 06/25/21 | For Sale | $319,900 | +24.0% | $196 / Sq Ft |
| 05/31/2016 05/31/16 | Sold | $258,000 | -7.8% | $158 / Sq Ft |
| 03/02/2016 03/02/16 | Pending | -- | -- | -- |
| 02/29/2016 02/29/16 | For Sale | $279,900 | 0.0% | $171 / Sq Ft |
| 02/21/2016 02/21/16 | Pending | -- | -- | -- |
| 02/01/2016 02/01/16 | For Sale | $279,900 | -- | $171 / Sq Ft |
Tax History Compared to Growth
Tax History
| Year | Tax Paid | Tax Assessment Tax Assessment Total Assessment is a certain percentage of the fair market value that is determined by local assessors to be the total taxable value of land and additions on the property. | Land | Improvement |
|---|---|---|---|---|
| 2023 | $7,067 | $102,382 | $26,722 | $75,660 |
| 2022 | $6,189 | $91,427 | $25,279 | $66,148 |
| 2021 | $5,905 | $87,073 | $24,075 | $62,998 |
| 2020 | $5,790 | $85,694 | $23,694 | $62,000 |
| 2019 | $5,685 | $83,279 | $23,026 | $60,253 |
| 2018 | $5,216 | $75,628 | $22,519 | $53,109 |
| 2017 | $5,130 | $73,676 | $21,938 | $51,738 |
| 2016 | $4,728 | $72,090 | $21,466 | $50,624 |
| 2015 | $5,203 | $69,317 | $20,640 | $48,677 |
| 2014 | $5,203 | $74,254 | $20,640 | $53,614 |
| 2013 | $5,203 | $74,254 | $20,640 | $53,614 |
Agents Affiliated with this Home
-
Hui Li

Seller's Agent in 2021
Hui Li
Charles Rutenberg Realty of IL
(847) 636-9654
3 in this area
131 Total Sales
-
James Chou

Buyer's Agent in 2021
James Chou
Chicagoland Brokers Inc.
(630) 640-5813
1 in this area
12 Total Sales
-
Mali Shetty

Seller's Agent in 2016
Mali Shetty
Coldwell Banker Realty
(630) 202-4062
13 Total Sales
-
Chunlei Yang
C
Buyer's Agent in 2016
Chunlei Yang
Same Height International LLC
40 Total Sales
Map
Source: Midwest Real Estate Data (MRED)
MLS Number: MRD09131023
APN: 07-01-02-307-022
- 1724 Tamahawk Ln
- 2949 Brossman St
- 3031 Brossman St
- 3203 Barnes Ln
- 2207 Sisters Ave
- 10S506 Whittington Ln
- 10S424 Curtis Ln
- 1316 Fireside Ct
- 1407 Keats Ave
- 28W555 Leverenz Rd
- 3120 Austin St
- 28W409 Leverenz Rd
- 2124 Leverenz Rd
- 2741 Gateshead Dr
- 2616 Gateshead Dr
- 3432 Caine Dr
- 1123 Thackery Ln
- 1329 Neskola Ct
- 2710 Rockport Ln Unit 154
- 2866 Stonewater Dr Unit 102
