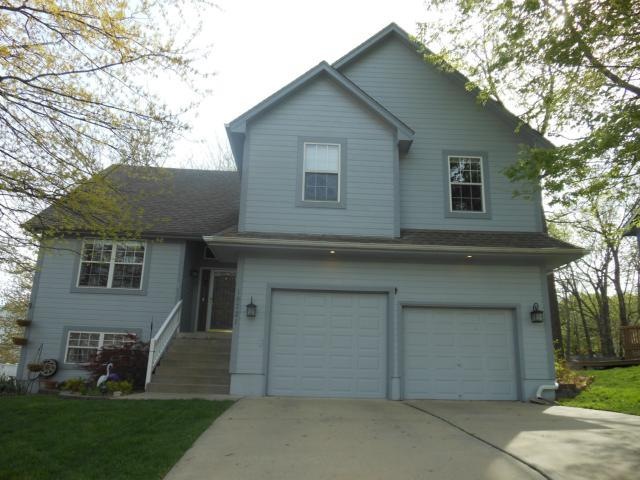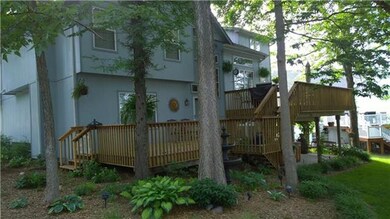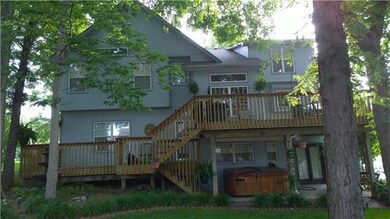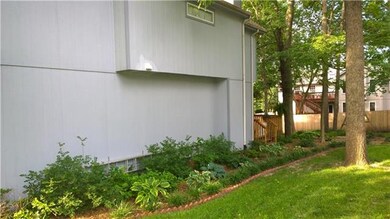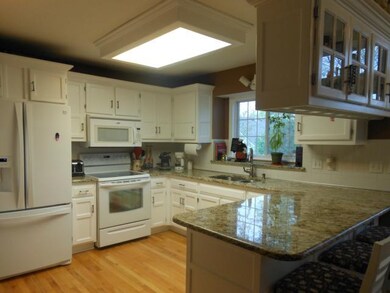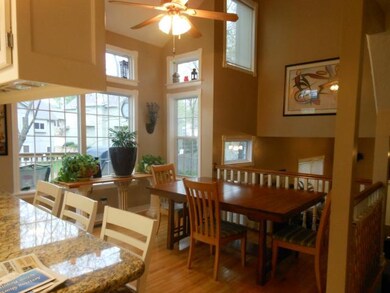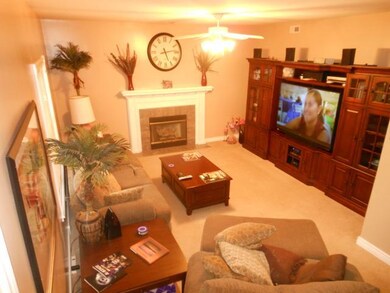
18721 Grove Cir Independence, MO 64058
Highlights
- Deck
- Recreation Room
- Wood Flooring
- Contemporary Architecture
- Vaulted Ceiling
- Whirlpool Bathtub
About This Home
As of November 2018Motivated Sellers. Priced to sell. Shows like a magazine, don't miss out on this opportunity. Fabulous 4 bedroom, 3 full bath home, with lots of room for everyone to have their own space! Amazingly landscaped yard and immaculately maintained throughout! Recently painted inside and out. New HVAC system installed 2011. Two-tiered deck for entertaining. Treed lot provides plenty of shade. Extra large upstairs bedroom has lots of windows with outstanding view. Recreation room in walk-out basement has bar for additional indoor entertaining as well, plus a bonus area perfect for a sitting room. There is a sub-basement that is finished, currently being used as a fitness room.
Last Agent to Sell the Property
Platinum Realty LLC License #2007011017 Listed on: 04/29/2014

Last Buyer's Agent
Tanya Baumgart
Chartwell Realty LLC License #2008009041

Home Details
Home Type
- Single Family
Est. Annual Taxes
- $2,320
Year Built
- Built in 1998
Parking
- 2 Car Attached Garage
- Front Facing Garage
- Garage Door Opener
Home Design
- Contemporary Architecture
- Composition Roof
- Wood Siding
Interior Spaces
- Wet Bar: All Carpet, Built-in Features, Vinyl, Linoleum, Shower Only, Shower Over Tub, Walk-In Closet(s), Whirlpool Tub, Ceiling Fan(s), Carpet, Fireplace, Hardwood, Pantry
- Built-In Features: All Carpet, Built-in Features, Vinyl, Linoleum, Shower Only, Shower Over Tub, Walk-In Closet(s), Whirlpool Tub, Ceiling Fan(s), Carpet, Fireplace, Hardwood, Pantry
- Vaulted Ceiling
- Ceiling Fan: All Carpet, Built-in Features, Vinyl, Linoleum, Shower Only, Shower Over Tub, Walk-In Closet(s), Whirlpool Tub, Ceiling Fan(s), Carpet, Fireplace, Hardwood, Pantry
- Skylights
- Gas Fireplace
- Thermal Windows
- Shades
- Plantation Shutters
- Drapes & Rods
- Living Room with Fireplace
- Sitting Room
- Recreation Room
- Home Gym
- Fire and Smoke Detector
- Laundry in Hall
Kitchen
- Eat-In Kitchen
- Electric Oven or Range
- Recirculated Exhaust Fan
- Dishwasher
- Granite Countertops
- Laminate Countertops
- Disposal
Flooring
- Wood
- Wall to Wall Carpet
- Linoleum
- Laminate
- Stone
- Ceramic Tile
- Luxury Vinyl Plank Tile
- Luxury Vinyl Tile
Bedrooms and Bathrooms
- 4 Bedrooms
- Cedar Closet: All Carpet, Built-in Features, Vinyl, Linoleum, Shower Only, Shower Over Tub, Walk-In Closet(s), Whirlpool Tub, Ceiling Fan(s), Carpet, Fireplace, Hardwood, Pantry
- Walk-In Closet: All Carpet, Built-in Features, Vinyl, Linoleum, Shower Only, Shower Over Tub, Walk-In Closet(s), Whirlpool Tub, Ceiling Fan(s), Carpet, Fireplace, Hardwood, Pantry
- 3 Full Bathrooms
- Double Vanity
- Whirlpool Bathtub
- Bathtub with Shower
Finished Basement
- Walk-Out Basement
- Basement Fills Entire Space Under The House
- Sub-Basement: Sitting Room, Laundry
Outdoor Features
- Deck
- Enclosed patio or porch
Schools
- Fort Osage High School
Additional Features
- Many Trees
- City Lot
- Forced Air Heating and Cooling System
Community Details
- Salem East Subdivision
Listing and Financial Details
- Assessor Parcel Number 16-220-20-09-00-0-00-000
Ownership History
Purchase Details
Home Financials for this Owner
Home Financials are based on the most recent Mortgage that was taken out on this home.Purchase Details
Home Financials for this Owner
Home Financials are based on the most recent Mortgage that was taken out on this home.Purchase Details
Home Financials for this Owner
Home Financials are based on the most recent Mortgage that was taken out on this home.Purchase Details
Purchase Details
Home Financials for this Owner
Home Financials are based on the most recent Mortgage that was taken out on this home.Similar Homes in Independence, MO
Home Values in the Area
Average Home Value in this Area
Purchase History
| Date | Type | Sale Price | Title Company |
|---|---|---|---|
| Warranty Deed | -- | Platinum Title Llc | |
| Warranty Deed | -- | Chicago Title | |
| Special Warranty Deed | -- | Stewart Title | |
| Trustee Deed | $171,464 | None Available | |
| Corporate Deed | -- | -- |
Mortgage History
| Date | Status | Loan Amount | Loan Type |
|---|---|---|---|
| Open | $202,000 | New Conventional | |
| Closed | $191,900 | New Conventional | |
| Previous Owner | $174,000 | Adjustable Rate Mortgage/ARM | |
| Previous Owner | $160,000 | New Conventional | |
| Previous Owner | $153,500 | New Conventional | |
| Previous Owner | $147,250 | Purchase Money Mortgage | |
| Previous Owner | $120,000 | Purchase Money Mortgage |
Property History
| Date | Event | Price | Change | Sq Ft Price |
|---|---|---|---|---|
| 11/09/2018 11/09/18 | Sold | -- | -- | -- |
| 10/11/2018 10/11/18 | Pending | -- | -- | -- |
| 10/03/2018 10/03/18 | Price Changed | $200,000 | -2.4% | $77 / Sq Ft |
| 09/27/2018 09/27/18 | Price Changed | $205,000 | -2.4% | $79 / Sq Ft |
| 09/21/2018 09/21/18 | For Sale | $210,000 | +5.1% | $81 / Sq Ft |
| 12/12/2014 12/12/14 | Sold | -- | -- | -- |
| 11/06/2014 11/06/14 | Pending | -- | -- | -- |
| 04/29/2014 04/29/14 | For Sale | $199,900 | -- | $83 / Sq Ft |
Tax History Compared to Growth
Tax History
| Year | Tax Paid | Tax Assessment Tax Assessment Total Assessment is a certain percentage of the fair market value that is determined by local assessors to be the total taxable value of land and additions on the property. | Land | Improvement |
|---|---|---|---|---|
| 2024 | $4,280 | $48,277 | $3,762 | $44,515 |
| 2023 | $4,280 | $48,277 | $3,627 | $44,650 |
| 2022 | $4,035 | $43,130 | $5,235 | $37,895 |
| 2021 | $4,039 | $43,130 | $5,235 | $37,895 |
| 2020 | $3,827 | $40,275 | $5,235 | $35,040 |
| 2019 | $3,750 | $40,275 | $5,235 | $35,040 |
| 2018 | $2,889 | $30,900 | $3,307 | $27,593 |
| 2017 | $2,889 | $30,900 | $3,307 | $27,593 |
| 2016 | $2,378 | $27,559 | $3,970 | $23,589 |
| 2014 | $2,343 | $27,018 | $3,892 | $23,126 |
Agents Affiliated with this Home
-
Sydney West

Seller's Agent in 2018
Sydney West
BHG Kansas City Homes
(913) 205-7311
137 Total Sales
-
Robert Riojas

Buyer's Agent in 2018
Robert Riojas
RE/MAX Elite, REALTORS
(816) 560-3169
124 Total Sales
-
Debbie Blankinship
D
Seller's Agent in 2014
Debbie Blankinship
Platinum Realty LLC
(888) 220-0988
2 Total Sales
-

Buyer's Agent in 2014
Tanya Baumgart
Chartwell Realty LLC
(816) 699-0810
146 Total Sales
Map
Source: Heartland MLS
MLS Number: 1880347
APN: 16-220-20-09-00-0-00-000
- 1912 N Grove Dr
- 18503 Hartford Ct
- 2210 N Salem Dr
- 1908 N Ponca Dr
- 18808 E 22nd Terrace N
- 1711 S Concord Ct
- 19210 E Colony Ct
- 1907 N Plymouth Ct
- 1606 N Ponca Dr
- 1910 N Vista St
- 1607 N Cherokee St
- 18900 E Manor Dr
- 19204 E 15th Terrace Ct N
- 18806 E Manor Dr
- 1617 N Jones Ct
- 19708 E 17th Terrace N
- 19213 E 15th Terrace Ct N
- 1448 N Inca Dr
- 19608 E Yocum Rd
- 1400 N Inca Dr
