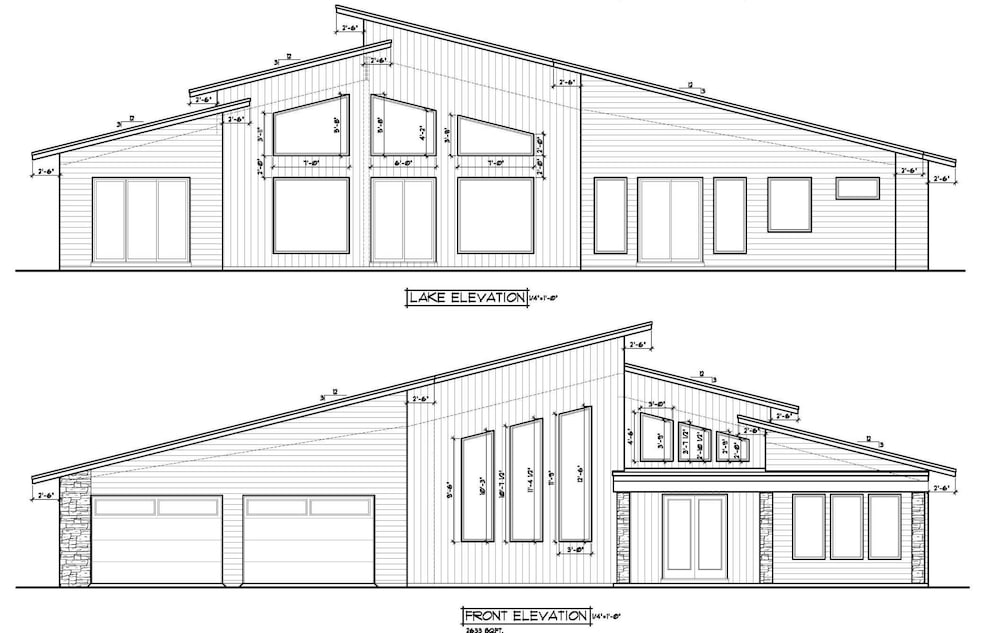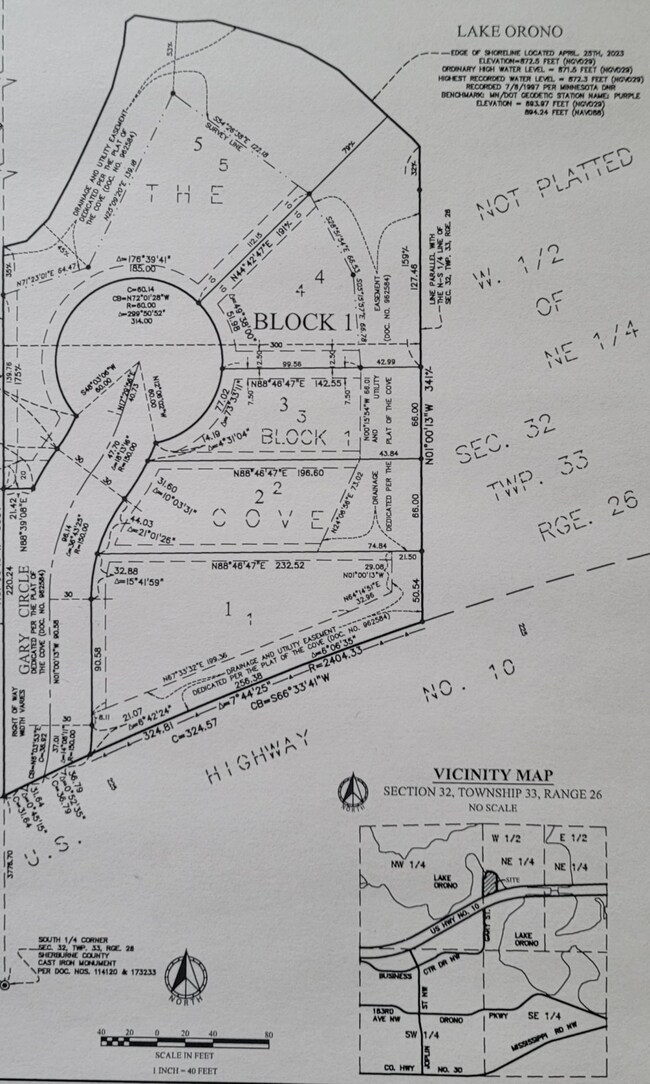
18722 Gary St Elk River, MN 55330
3
Beds
2.5
Baths
2,633
Sq Ft
0.88
Acres
Highlights
- Lake Front
- New Construction
- No HOA
- Beach Access
- 38,333 Sq Ft lot
- 1-minute walk to Orono Park
About This Home
As of September 2024*SOLD BEFORE PRINT* There are 4 more lots available and 2 of the lots have lakefront access.
Home Details
Home Type
- Single Family
Est. Annual Taxes
- $500
Year Built
- Built in 2024 | New Construction
Lot Details
- 0.88 Acre Lot
- Lake Front
- Cul-De-Sac
Parking
- 4 Car Attached Garage
- Insulated Garage
- Garage Door Opener
Home Design
- Slab Foundation
- Pitched Roof
Interior Spaces
- 2,633 Sq Ft Home
- 1-Story Property
- Entrance Foyer
- Family Room with Fireplace
- Utility Room Floor Drain
Kitchen
- Double Oven
- Cooktop
- Microwave
- The kitchen features windows
Bedrooms and Bathrooms
- 3 Bedrooms
Laundry
- Dryer
- Washer
Outdoor Features
- Beach Access
- Patio
- Porch
Utilities
- Forced Air Heating and Cooling System
- 200+ Amp Service
- Private Water Source
Additional Features
- Air Exchanger
- Sod Farm
Community Details
- No Home Owners Association
- Built by LEWIS CUSTOM HOMES INC
- The Cove At Lake Orono Community
Listing and Financial Details
- Assessor Parcel Number 75009340125
Ownership History
Date
Name
Owned For
Owner Type
Purchase Details
Listed on
Dec 4, 2023
Closed on
Oct 15, 2024
Sold by
Hickman Florence
Bought by
Florence J Hickman Trust
Seller's Agent
Shaun Zaudtke
Edina Realty, Inc.
Buyer's Agent
Zachary Brown
Edina Realty, Inc.
List Price
$1,050,680
Sold Price
$870,395
Premium/Discount to List
-$180,285
-17.16%
Views
34
Current Estimated Value
Home Financials for this Owner
Home Financials are based on the most recent Mortgage that was taken out on this home.
Estimated Appreciation
$4,863
Avg. Annual Appreciation
-1.68%
Purchase Details
Listed on
Dec 4, 2023
Closed on
Sep 6, 2024
Sold by
Lewis Custom Homes Inc
Bought by
Hickman Florence
Seller's Agent
Shaun Zaudtke
Edina Realty, Inc.
Buyer's Agent
Zachary Brown
Edina Realty, Inc.
List Price
$1,050,680
Sold Price
$870,395
Premium/Discount to List
-$180,285
-17.16%
Views
34
Purchase Details
Listed on
Dec 4, 2023
Closed on
Sep 5, 2024
Sold by
Cove On Lake Orono Llc
Bought by
Lewis Custom Homes Inc
Seller's Agent
Shaun Zaudtke
Edina Realty, Inc.
Buyer's Agent
Zachary Brown
Edina Realty, Inc.
List Price
$1,050,680
Sold Price
$870,395
Premium/Discount to List
-$180,285
-17.16%
Views
34
Similar Homes in Elk River, MN
Create a Home Valuation Report for This Property
The Home Valuation Report is an in-depth analysis detailing your home's value as well as a comparison with similar homes in the area
Home Values in the Area
Average Home Value in this Area
Purchase History
| Date | Type | Sale Price | Title Company |
|---|---|---|---|
| Special Warranty Deed | $500 | None Listed On Document | |
| Warranty Deed | $870,393 | Edina Realty Title | |
| Quit Claim Deed | $500 | Edina Realty Title |
Source: Public Records
Property History
| Date | Event | Price | Change | Sq Ft Price |
|---|---|---|---|---|
| 09/06/2024 09/06/24 | Sold | $870,395 | -17.2% | $331 / Sq Ft |
| 04/08/2024 04/08/24 | Pending | -- | -- | -- |
| 12/04/2023 12/04/23 | For Sale | $1,050,680 | -- | $399 / Sq Ft |
Source: NorthstarMLS
Tax History Compared to Growth
Tax History
| Year | Tax Paid | Tax Assessment Tax Assessment Total Assessment is a certain percentage of the fair market value that is determined by local assessors to be the total taxable value of land and additions on the property. | Land | Improvement |
|---|---|---|---|---|
| 2024 | $1,694 | $250,900 | $250,900 | $0 |
Source: Public Records
Agents Affiliated with this Home
-
Shaun Zaudtke

Seller's Agent in 2024
Shaun Zaudtke
Edina Realty, Inc.
(612) 804-1856
33 in this area
329 Total Sales
-
Zachary Brown
Z
Seller Co-Listing Agent in 2024
Zachary Brown
Edina Realty, Inc.
(763) 202-9642
12 in this area
59 Total Sales
Map
Source: NorthstarMLS
MLS Number: 6465897
APN: 75-934-0125
Nearby Homes
- 8018 Marquette Ave NE
- 8006 Marquette Ave NE
- 13100 Island View Dr NW
- 18209 Kent St NW
- 13171 Island View Dr NW
- 13500 190th Ave NW
- 13227 180 1 2 Ct NW
- 13445 190th Ave NW
- 18125 Concord Cir NW
- 18627 Ogden St NW
- 10815 190th Ln NW
- 18639 Ogden St NW
- 12815 Meadowvale Rd NW
- 18624 Ogden St NW
- 15603 County Road 30
- 13062 180th Ave NW
- 10852 190th Ave NW
- 10836 190th Ave NW
- 19136 Concord Ct NW
- 18837 Ogden St NW

