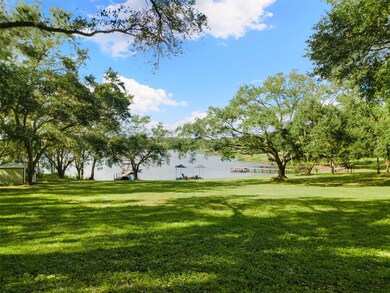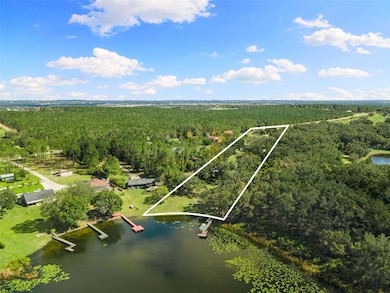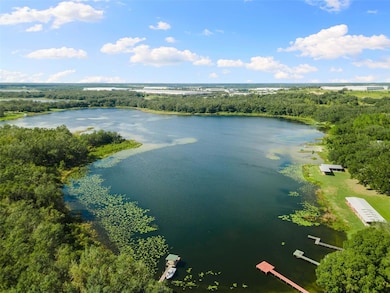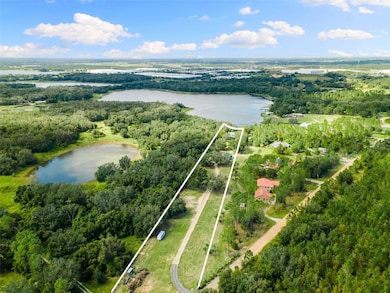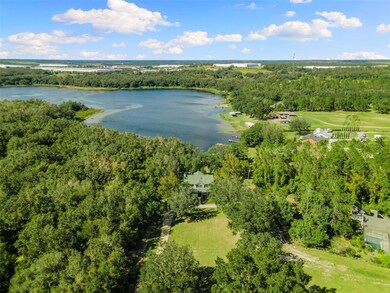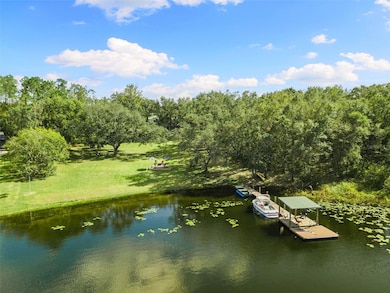
18725 S Obrien Rd Groveland, FL 34736
Estimated payment $7,925/month
Highlights
- Boathouse
- Floating Dock
- Barn
- 149 Feet of Lake Waterfront
- Guest House
- Horses Allowed in Community
About This Home
Experience peaceful, acreage living on nearly five acres at this lakefront modern farmhouse in Groveland. Surrounded by horse farms and open land, the property offers direct access to equestrian trails right from the front of the home. Built and carefully maintained by the original owner, the home features hardwood floors, tongue and groove ceilings on the wrap-around porches, and multiple indoor and outdoor areas ideal for gathering. All 5 bedrooms in the main house are located upstairs, including a primary suite that overlooks the lake and spacious backyard and features its own private balcony. The screened-in pool offers a quiet retreat, while the layout downstairs lends itself well to entertaining. This property includes 149 feet of frontage on skiable Indian House Lake, along with an 840SF barn dominium complete with its own bedroom, bath, kitchenette, and loft—ideal for guests or storage. A two-stall barn, detached garage, and open grounds make the property equestrian-friendly. Located just two miles from the Florida Turnpike, it offers a quiet setting with easy access to Clermont, Orlando, and Ocala. No HOA.
Listing Agent
THE REAL ESTATE COLLECTION LLC Brokerage Phone: 407-656-7814 License #3021351 Listed on: 07/17/2025
Home Details
Home Type
- Single Family
Est. Annual Taxes
- $4,001
Year Built
- Built in 2003
Lot Details
- 4.88 Acre Lot
- 149 Feet of Lake Waterfront
- Lake Front
- Southeast Facing Home
- Chain Link Fence
- Mature Landscaping
- Oversized Lot
- Oak Trees
Parking
- 2 Car Attached Garage
- Garage Apartment
- Side Facing Garage
- Garage Door Opener
- Driveway
Property Views
- Lake
- Woods
Home Design
- Cottage
- Slab Foundation
- Frame Construction
- Metal Roof
- Block Exterior
- HardiePlank Type
Interior Spaces
- 3,465 Sq Ft Home
- 2-Story Property
- Built-In Features
- Crown Molding
- High Ceiling
- Ceiling Fan
- Wood Burning Fireplace
- Gas Fireplace
- Double Pane Windows
- Blinds
- French Doors
- Family Room with Fireplace
- Great Room
- Living Room with Fireplace
- L-Shaped Dining Room
- Breakfast Room
- Formal Dining Room
- Den
- Inside Utility
Kitchen
- Eat-In Kitchen
- Range
- Microwave
- Dishwasher
- Solid Surface Countertops
- Solid Wood Cabinet
- Disposal
Flooring
- Wood
- Carpet
- Ceramic Tile
Bedrooms and Bathrooms
- 6 Bedrooms
- Primary Bedroom Upstairs
- Walk-In Closet
- 4 Full Bathrooms
Laundry
- Laundry Room
- Dryer
- Washer
Pool
- Screened Pool
- In Ground Pool
- In Ground Spa
- Gunite Pool
- Fence Around Pool
- Outdoor Shower
- Pool Tile
Outdoor Features
- Access To Lake
- Water Skiing Allowed
- Boathouse
- Floating Dock
- Dock made with wood
- Balcony
- Wrap Around Porch
- Screened Patio
- Separate Outdoor Workshop
Schools
- Groveland Elementary School
- Gray Middle School
- South Lake High School
Horse Facilities and Amenities
- Zoned For Horses
- Track Irrigation System
Utilities
- Central Heating and Cooling System
- Thermostat
- Propane
- Water Filtration System
- Well
- Electric Water Heater
- Septic Tank
- High Speed Internet
- Cable TV Available
Additional Features
- Guest House
- Barn
Listing and Financial Details
- Visit Down Payment Resource Website
- Tax Lot 00400
- Assessor Parcel Number 33-21-25-0002-000-00400
Community Details
Overview
- No Home Owners Association
- Acreage & Unrec Subdivision
Recreation
- Horses Allowed in Community
Map
Home Values in the Area
Average Home Value in this Area
Tax History
| Year | Tax Paid | Tax Assessment Tax Assessment Total Assessment is a certain percentage of the fair market value that is determined by local assessors to be the total taxable value of land and additions on the property. | Land | Improvement |
|---|---|---|---|---|
| 2025 | $4,487 | $351,935 | -- | -- |
| 2024 | $4,487 | $351,935 | -- | -- |
| 2023 | $4,487 | $333,300 | $0 | $0 |
| 2022 | $4,232 | $324,025 | $0 | $0 |
| 2021 | $3,945 | $295,079 | $0 | $0 |
| 2020 | $3,925 | $291,045 | $0 | $0 |
| 2019 | $4,031 | $284,566 | $0 | $0 |
| 2018 | $3,868 | $279,314 | $0 | $0 |
| 2017 | $3,774 | $273,628 | $0 | $0 |
| 2016 | $3,855 | $273,503 | $0 | $0 |
| 2015 | $3,960 | $271,622 | $0 | $0 |
| 2014 | $3,965 | $269,489 | $0 | $0 |
Property History
| Date | Event | Price | Change | Sq Ft Price |
|---|---|---|---|---|
| 09/03/2025 09/03/25 | Price Changed | $1,424,900 | -4.4% | $411 / Sq Ft |
| 07/17/2025 07/17/25 | For Sale | $1,490,000 | -- | $430 / Sq Ft |
Purchase History
| Date | Type | Sale Price | Title Company |
|---|---|---|---|
| Interfamily Deed Transfer | -- | Attorney | |
| Warranty Deed | -- | -- | |
| Warranty Deed | -- | -- | |
| Quit Claim Deed | -- | Fidelity Natl Title Ins Co | |
| Warranty Deed | $75,000 | -- |
Mortgage History
| Date | Status | Loan Amount | Loan Type |
|---|---|---|---|
| Open | $30,000 | Credit Line Revolving | |
| Previous Owner | $20,000 | New Conventional | |
| Previous Owner | $243,600 | Purchase Money Mortgage |
About the Listing Agent

I'm the Founder & Broker of top boutique brokerage, THE REAL ESTATE COLLECTION in Winter Garden, FL. I specialize in Winter Garden, Windermere and surrounding areas providing home-buyers and sellers with exceptional real estate services. Want an agent who'll really listen to what you want in a home? Need an agent who knows how to effectively market your home so it sells? Give me a call! I'm eager to help and would love to talk to you.
Kari's Other Listings
Source: Stellar MLS
MLS Number: O6326924
APN: 33-21-25-0002-000-00400
- 0 S Obrien Rd
- 18301 S Obrien Rd
- 0 Starcrest Ln
- 729 Tundra Loop
- 0 Coralwood Ln Unit MFRG5100568
- 322 Puma Loop
- 358 Puma Loop
- 383 Puma Loop
- 387 Puma Loop
- 395 Puma Loop
- 749 Tundra Loop
- 403 Puma Loop
- 394 Puma Loop
- 402 Puma Loop
- 406 Puma Loop
- 765 Tundra Loop
- 769 Tundra Loop
- 773 Tundra Loop
- 418 Puma Loop
- 17901 Coralwood Ln
- 860 Carmillion Ct
- 1889 Ross Hammock Ave
- 1825 Ross Hammock Ave
- 3024 Heart Lake Dr
- 7137 Dilly Lk Ave
- 7137 Dilly Lake Ave
- 2039 Hemingway Cir
- 2061 Hemingway Cir
- 6985 Wilson Pasture Ave
- 6889 Wilson Hammock Ave
- 518 Narrow Vw Ln
- 795 Kapi Dr
- 610 Silverthorn Place
- 625 Silverthorn Place
- 1823 Perch Hammock Loop
- 116 Dakota Ave
- 174 Dakota Ave
- 164 Glass Onion Dr
- 195 Dakota Ave
- 152 Prairie Falcon Dr

