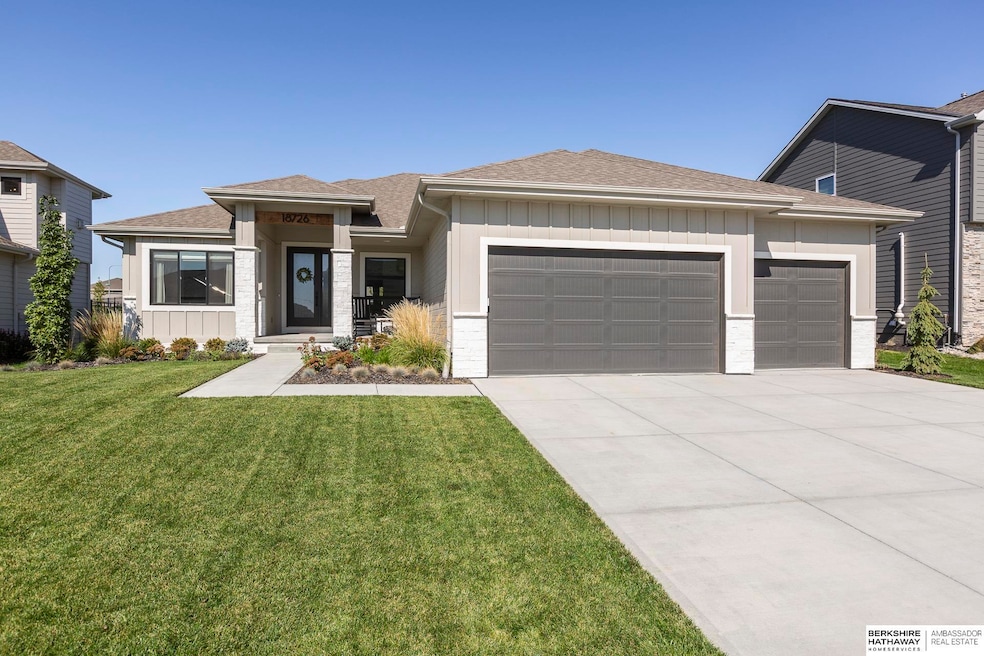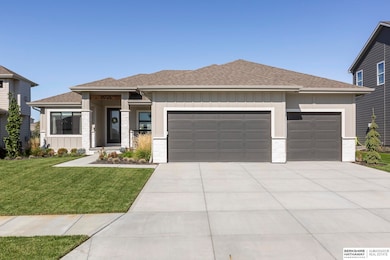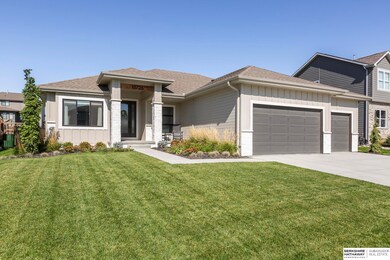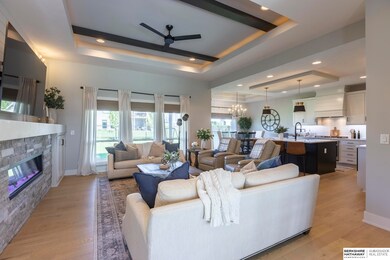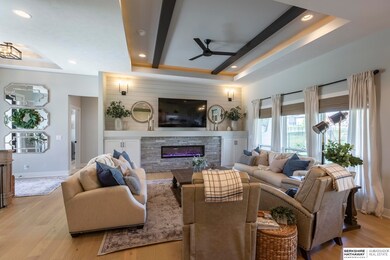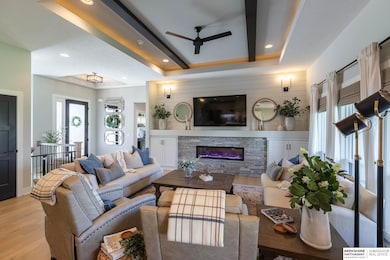
18726 Fowler St Elkhorn, NE 68022
Highlights
- Ranch Style House
- Cathedral Ceiling
- Covered patio or porch
- Hillrise Elementary School Rated A
- Wood Flooring
- Balcony
About This Home
As of May 2024Contract Pending. Absolutely stunning designer home, built in 2021! From the moment you walk in, you will feel the warmth of this inviting home featuring 5 beds, 3 baths & a 3 car garage. Split ranch open floor plan with hardwood floors & tons of natural light throughout the main living area. The kitchen features a huge walk-in pantry with breakfast bar, SS appliances, quartz countertops & a tile backsplash. The luxurious primary suite has an accent wall, skylight, double sinks with additional built ins, large walkin shower & a sizeable closet that connects to the laundry room for convenience. Downstairs you will find a large rec room with wet bar, 2 additional bedrooms plus a ¾ bathroom. Enjoy the afternoons on the covered patio which overlooks the gorgeous landscaping & fully fenced back yard. All window treatments & appliances stay. .
Last Agent to Sell the Property
BHHS Ambassador Real Estate License #20100552 Listed on: 10/05/2023

Home Details
Home Type
- Single Family
Est. Annual Taxes
- $11,312
Year Built
- Built in 2021
Lot Details
- 10,843 Sq Ft Lot
- Lot Dimensions are 75 x 154.15 x 77.41 x 135
- Property is Fully Fenced
- Privacy Fence
- Sprinkler System
HOA Fees
- $35 Monthly HOA Fees
Parking
- 3 Car Attached Garage
Home Design
- Ranch Style House
- Composition Roof
- Concrete Perimeter Foundation
- Stone
Interior Spaces
- Cathedral Ceiling
- Ceiling Fan
- Living Room with Fireplace
- Dining Area
- Natural lighting in basement
Kitchen
- Oven or Range
- Microwave
- Dishwasher
Flooring
- Wood
- Wall to Wall Carpet
Bedrooms and Bathrooms
- 5 Bedrooms
- Walk-In Closet
Laundry
- Dryer
- Washer
Outdoor Features
- Balcony
- Covered patio or porch
Schools
- Woodbrook Elementary School
- Elkhorn North Ridge Middle School
- Elkhorn North High School
Utilities
- Forced Air Heating and Cooling System
- Heating System Uses Gas
Community Details
- Indian Pointe Subdivision
Listing and Financial Details
- Assessor Parcel Number 1401501219
Ownership History
Purchase Details
Home Financials for this Owner
Home Financials are based on the most recent Mortgage that was taken out on this home.Purchase Details
Home Financials for this Owner
Home Financials are based on the most recent Mortgage that was taken out on this home.Purchase Details
Similar Homes in the area
Home Values in the Area
Average Home Value in this Area
Purchase History
| Date | Type | Sale Price | Title Company |
|---|---|---|---|
| Warranty Deed | $575,000 | Ambassador Title | |
| Warranty Deed | $513,000 | None Available | |
| Warranty Deed | $65,000 | Nebraska Title Co |
Mortgage History
| Date | Status | Loan Amount | Loan Type |
|---|---|---|---|
| Open | $275,000 | New Conventional | |
| Previous Owner | $532,000 | New Conventional | |
| Previous Owner | $110,000 | Credit Line Revolving | |
| Previous Owner | $400,000 | New Conventional | |
| Previous Owner | $349,300 | Construction |
Property History
| Date | Event | Price | Change | Sq Ft Price |
|---|---|---|---|---|
| 05/24/2024 05/24/24 | Sold | $575,000 | -1.5% | $182 / Sq Ft |
| 04/24/2024 04/24/24 | Pending | -- | -- | -- |
| 04/19/2024 04/19/24 | Price Changed | $583,500 | -1.4% | $185 / Sq Ft |
| 04/05/2024 04/05/24 | For Sale | $591,500 | +5.6% | $188 / Sq Ft |
| 01/11/2024 01/11/24 | Sold | $560,000 | 0.0% | $178 / Sq Ft |
| 10/23/2023 10/23/23 | Price Changed | $560,000 | -1.8% | $178 / Sq Ft |
| 10/05/2023 10/05/23 | For Sale | $570,000 | +11.3% | $181 / Sq Ft |
| 06/11/2021 06/11/21 | Sold | $512,300 | +0.5% | $162 / Sq Ft |
| 04/27/2021 04/27/21 | Pending | -- | -- | -- |
| 04/10/2021 04/10/21 | For Sale | $509,900 | -- | $162 / Sq Ft |
Tax History Compared to Growth
Tax History
| Year | Tax Paid | Tax Assessment Tax Assessment Total Assessment is a certain percentage of the fair market value that is determined by local assessors to be the total taxable value of land and additions on the property. | Land | Improvement |
|---|---|---|---|---|
| 2023 | $12,103 | $475,700 | $42,500 | $433,200 |
| 2022 | $11,312 | $410,300 | $42,500 | $367,800 |
| 2021 | $1,186 | $42,500 | $42,500 | $0 |
| 2020 | $797 | $28,400 | $28,400 | $0 |
| 2019 | $380 | $13,700 | $13,700 | $0 |
Agents Affiliated with this Home
-
Mike Thorell

Seller's Agent in 2024
Mike Thorell
BHHS Ambassador Real Estate
(402) 319-2310
9 in this area
34 Total Sales
-
Rachel Skradski

Seller's Agent in 2024
Rachel Skradski
BHHS Ambassador Real Estate
(402) 650-4727
41 in this area
459 Total Sales
-
Nic Luhrs

Seller Co-Listing Agent in 2024
Nic Luhrs
BHHS Ambassador Real Estate
(402) 980-0248
34 in this area
366 Total Sales
-
Brian Marasco

Buyer's Agent in 2024
Brian Marasco
BHHS Ambassador Real Estate
(402) 672-7777
9 in this area
35 Total Sales
-
Clinton Boyd
C
Seller's Agent in 2021
Clinton Boyd
Better Homes and Gardens R.E.
(402) 290-5043
64 in this area
146 Total Sales
Map
Source: Great Plains Regional MLS
MLS Number: 22323449
APN: 1401-5012-19
- 21124 Fowler St
- 4602 N 186th St
- 4528 N 186th St
- 5357 N 191st St
- 5413 N 191st St
- 4623 N 192nd Ave
- 4803 N 192nd Ave
- 18808 Boyd St
- 4606 N 183rd St
- 18809 Boyd St
- 19202 Taylor Cir
- 18964 Spaulding Cir
- 5412 N 188th St
- 5504 N 188th St
- 5414 N 186th St
- 5508 N 188th St
- 5503 N 188th St
- 5401 N 190th St
- 5512 N 188th St
- 5507 N 188th St
