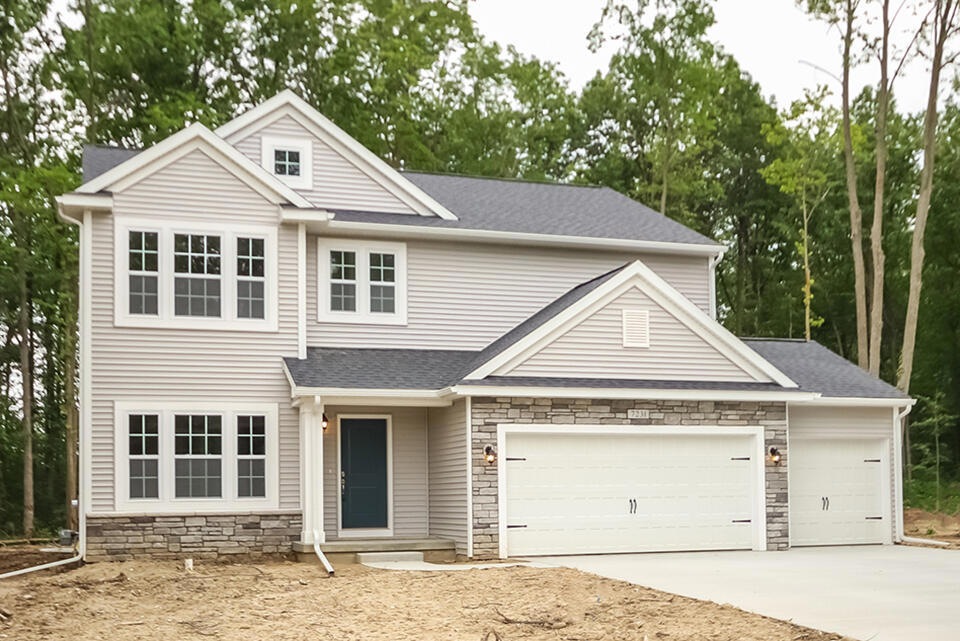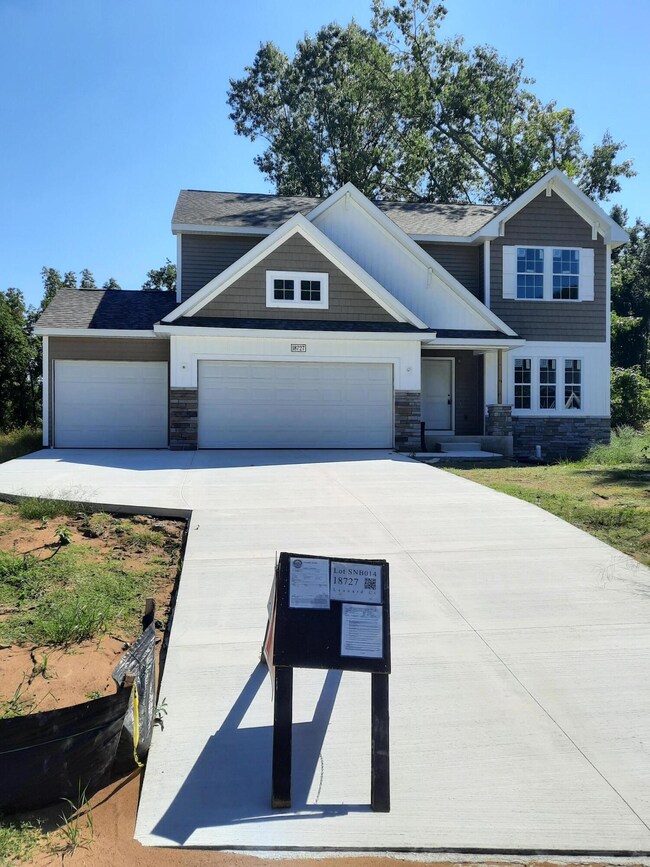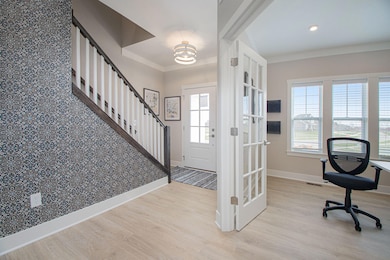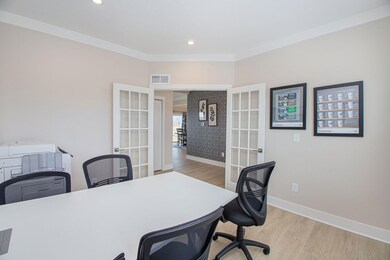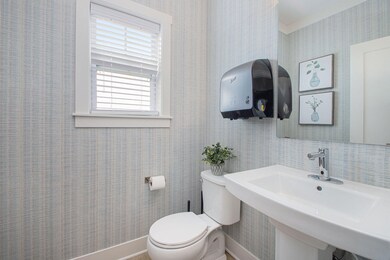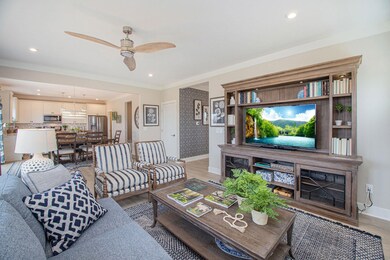
18727 Leonard Ct New Buffalo, MI 49117
Estimated Value: $661,000 - $899,000
Highlights
- Under Construction
- Colonial Architecture
- Mud Room
- New Buffalo Elementary School Rated A
- HERS Index Rating of 56 | Great energy performance
- Breakfast Area or Nook
About This Home
As of October 2022New construction to be complete Oct 2022. This home is 40 years newer than similarly pried homes in the market. 4 bedroom, 2.5 bath, 3 car garage home in Sanctuary at New Buffalo, located just south of the City of New Buffalo in the New Buffalo School District. There are many options for dining, shopping and entertainment nearby. RESNET ENERGY SMART NEW CONSTRUCTION-10 YEAR STRUCTURAL WARRANTY. Welcome home to over 2300 sq. ft. on 2 levels, starting in the foyer on main level, leading past a den and powder bath into a large great room, open to dining nook and kitchen. Kitchen will have white castled cabinets, center island, granite counters, tile backsplash & SS; dishwasher, range, microhood. From kitchen are large mudroom & separate pantry. Vinyl plank floor on main, except den. Upstairs primary bedroom suite, w/WIC, private full bath w/ dual bowl vanity & tile shower. 3 more bedrooms, full bath & 2nd floor laundry complete this home. Large patio offers outdoor space. This home offers a 28 year age advantage over comparable homes on current mkt
Home Details
Home Type
- Single Family
Est. Annual Taxes
- $1,150
Year Built
- Built in 2022 | Under Construction
Lot Details
- 0.51 Acre Lot
- Property fronts a private road
HOA Fees
- $42 Monthly HOA Fees
Parking
- 3 Car Attached Garage
Home Design
- Colonial Architecture
- Brick or Stone Mason
- Composition Roof
- Vinyl Siding
- Stone
Interior Spaces
- 2,393 Sq Ft Home
- 2-Story Property
- Low Emissivity Windows
- Insulated Windows
- Window Screens
- Mud Room
- Dining Area
- Basement Fills Entire Space Under The House
Kitchen
- Breakfast Area or Nook
- Range
- Microwave
- Dishwasher
- ENERGY STAR Qualified Appliances
- Kitchen Island
- Disposal
Bedrooms and Bathrooms
- 4 Bedrooms
- Low Flow Toliet
Eco-Friendly Details
- HERS Index Rating of 56 | Great energy performance
- ENERGY STAR Qualified Equipment for Heating
Outdoor Features
- Patio
Utilities
- ENERGY STAR Qualified Air Conditioning
- SEER Rated 13+ Air Conditioning Units
- SEER Rated 13-15 Air Conditioning Units
- Forced Air Heating and Cooling System
- Heating System Uses Natural Gas
- Programmable Thermostat
- Natural Gas Water Heater
- Phone Available
Community Details
- Sanctuary At New Buffalo Subdivision
Listing and Financial Details
- Home warranty included in the sale of the property
Ownership History
Purchase Details
Home Financials for this Owner
Home Financials are based on the most recent Mortgage that was taken out on this home.Purchase Details
Purchase Details
Similar Homes in New Buffalo, MI
Home Values in the Area
Average Home Value in this Area
Purchase History
| Date | Buyer | Sale Price | Title Company |
|---|---|---|---|
| Fanning Mark William | $550,000 | -- | |
| Sanctuary Holdings Ii Llc | -- | None Available | |
| Chemical Bank | -- | None Available |
Mortgage History
| Date | Status | Borrower | Loan Amount |
|---|---|---|---|
| Open | Fanning Mark William | $440,000 |
Property History
| Date | Event | Price | Change | Sq Ft Price |
|---|---|---|---|---|
| 10/21/2022 10/21/22 | Sold | $550,000 | -8.3% | $230 / Sq Ft |
| 09/15/2022 09/15/22 | Pending | -- | -- | -- |
| 07/21/2022 07/21/22 | For Sale | $599,900 | -- | $251 / Sq Ft |
Tax History Compared to Growth
Tax History
| Year | Tax Paid | Tax Assessment Tax Assessment Total Assessment is a certain percentage of the fair market value that is determined by local assessors to be the total taxable value of land and additions on the property. | Land | Improvement |
|---|---|---|---|---|
| 2025 | $10,778 | $334,000 | $0 | $0 |
| 2024 | $6,800 | $288,300 | $0 | $0 |
| 2023 | $4,291 | $174,100 | $0 | $0 |
| 2022 | $661 | $53,300 | $0 | $0 |
| 2021 | $1,149 | $32,000 | $32,000 | $0 |
| 2020 | $1,120 | $25,600 | $0 | $0 |
| 2019 | $2,047 | $49,600 | $49,600 | $0 |
| 2018 | $1,714 | $62,500 | $0 | $0 |
| 2017 | $209 | $40,000 | $0 | $0 |
| 2016 | $203 | $60,000 | $0 | $0 |
| 2015 | $201 | $60,000 | $0 | $0 |
| 2014 | $44 | $120,000 | $0 | $0 |
Agents Affiliated with this Home
-
Michael McGivney

Seller's Agent in 2022
Michael McGivney
Allen Edwin Realty
(810) 202-7063
3,173 Total Sales
-
Aubrey Schmidt
A
Buyer's Agent in 2022
Aubrey Schmidt
Century 21 Affiliated
(269) 405-0201
122 Total Sales
-
T
Buyer's Agent in 2022
The Schmidt Team
Century 21 Affiliated
Map
Source: Southwestern Michigan Association of REALTORS®
MLS Number: 22030712
APN: 11-13-7150-0014-00-5
- 18706 Leonard Ct
- 18734 Leonard Ct
- 18657 Forest Beach Dr
- 18655 Forest Beach Dr
- 18636 Forest Beach Dr
- 52214 Main Dr
- 18855 Lonergan St
- 13078 Fedde Ave
- 18722 Parkview Dr
- 18790 Park View Dr
- 18774 Old Field Rd
- 18702 Old Field Rd
- 18743 Old Field Rd
- 18654 Oldfield Rd
- 50102 Alpine Blvd
- 13119 Wilson Rd
- 13254 Wilson Rd
- 50005 High Point Ln
- 13414 Wilson Rd
- 49106 Sun Valley Falls Blvd
- 18727 Leonard Ct Unit 2134912-15698
- 18727 Leonard Ct
- 18713 Leonard Ct
- 18763 Leonard Ct
- 18720 Leonard Ct
- 18692 Leonard Ct
- 18748 Leonard Ct
- 0 Leonard Ct Unit 1415531-15698
- 0 Leonard Ct
- 18762 Leonard Ct
- 18776 Leonard Ct
- 18790 Leonard Ct
- 18777 Us Highway 12
- 18670 Leonard Ct
- 18804 Leonard Ct
- 18868 Leonard Ct
- 18745 U S 12
- 18739 U S 12
- 13264 Yunge Ave
- 13171 Wilton Ave
