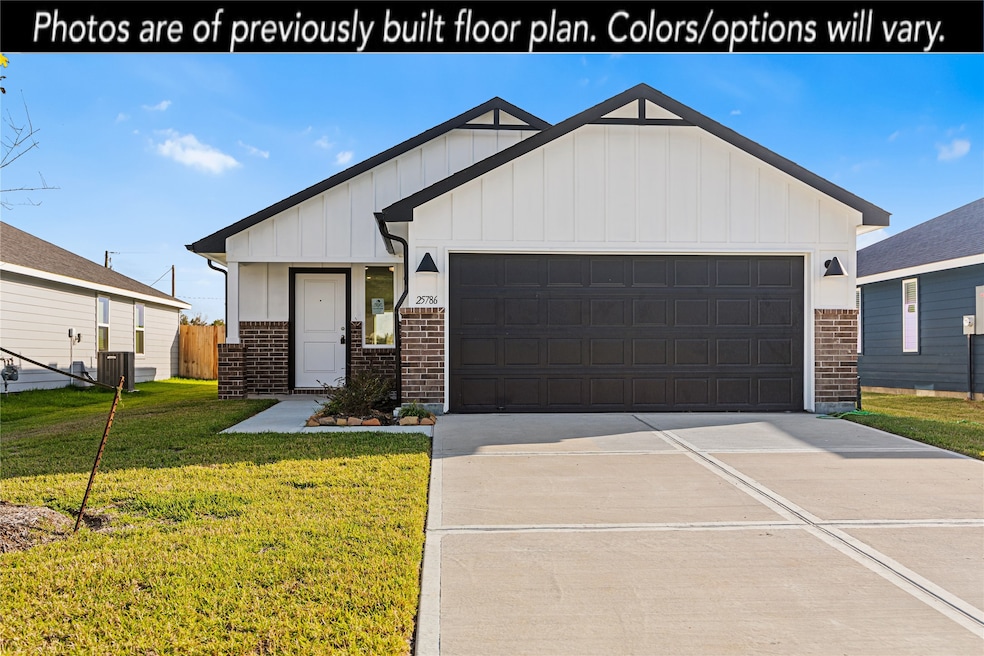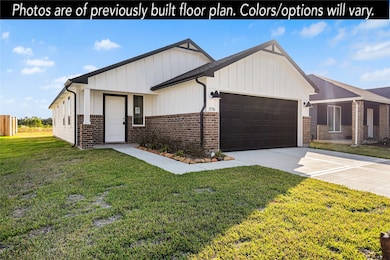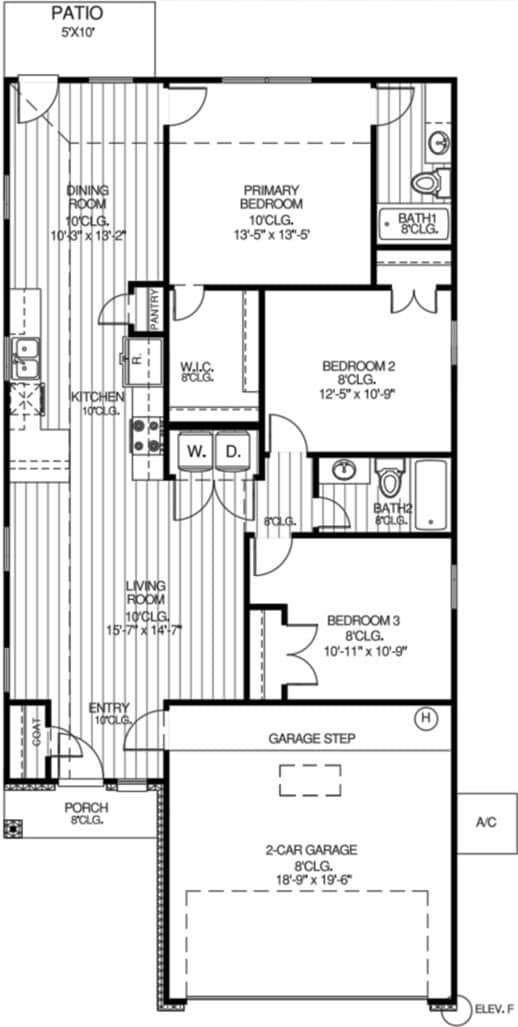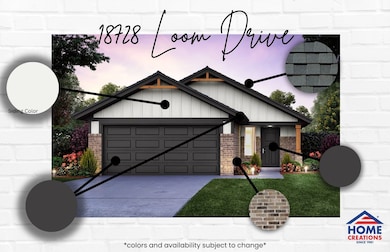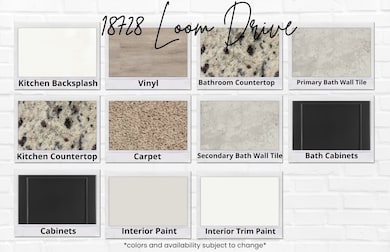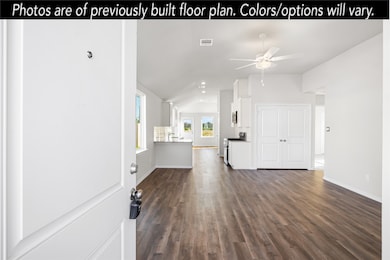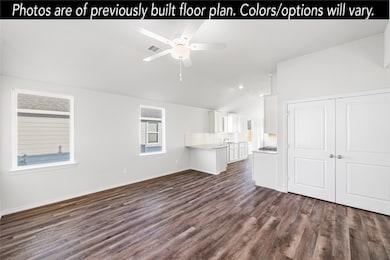18728 Loom Dr Montgomery, TX 77306
Estimated payment $1,553/month
Highlights
- Under Construction
- Green Roof
- High Ceiling
- Craftsman Architecture
- Home Energy Rating Service (HERS) Rated Property
- Granite Countertops
About This Home
Home Creations is here to raise the bar! Tired of builders using the same colors in every home or cutting corners to please investors instead of homeowners? It’s time for higher standards and a better future! This home is built with enhanced structural integrity and hurricane safety features, not because it’s required, but because it’s right. Our superior energy efficiency saves our homeowners big every month, proving that smart decisions today create better tomorrows. Backed by a family-owned company that cares about people, not profits, you’ll feel the difference the moment you step inside: 10' ceilings, high-end cabinetry, granite countertops, tiled showers, lifetime roof shingles, stainless Samsung appliances & more. Stop settling for average. Discover the elevated standard only Home Creations delivers!
Home Details
Home Type
- Single Family
Year Built
- Built in 2025 | Under Construction
Lot Details
- 3,450 Sq Ft Lot
- Lot Dimensions are 30 x 115
- Back Yard Fenced
HOA Fees
- $17 Monthly HOA Fees
Parking
- 2 Car Attached Garage
Home Design
- Craftsman Architecture
- Contemporary Architecture
- Traditional Architecture
- Farmhouse Style Home
- Brick Exterior Construction
- Slab Foundation
- Composition Roof
- Wood Siding
- Radiant Barrier
Interior Spaces
- 1,308 Sq Ft Home
- 1-Story Property
- High Ceiling
- Ceiling Fan
- Insulated Doors
- Washer and Electric Dryer Hookup
Kitchen
- Electric Oven
- Electric Range
- Free-Standing Range
- Microwave
- Dishwasher
- Kitchen Island
- Granite Countertops
- Self-Closing Drawers and Cabinet Doors
- Disposal
Flooring
- Carpet
- Vinyl Plank
- Vinyl
Bedrooms and Bathrooms
- 3 Bedrooms
- 2 Full Bathrooms
Eco-Friendly Details
- Home Energy Rating Service (HERS) Rated Property
- Green Roof
- ENERGY STAR Qualified Appliances
- Energy-Efficient Windows with Low Emissivity
- Energy-Efficient HVAC
- Energy-Efficient Lighting
- Energy-Efficient Insulation
- Energy-Efficient Doors
- Energy-Efficient Thermostat
- Ventilation
Outdoor Features
- Rear Porch
Schools
- Creighton Elementary School
- Moorhead Junior High School
- Caney Creek High School
Utilities
- Central Heating and Cooling System
- Programmable Thermostat
- Tankless Water Heater
Community Details
- Investment Management Co Association, Phone Number (936) 756-0032
- Built by Home Creations
- The Enclave At Spring Branch Crossing Subdivision
Listing and Financial Details
- Seller Concessions Offered
Map
Home Values in the Area
Average Home Value in this Area
Property History
| Date | Event | Price | List to Sale | Price per Sq Ft |
|---|---|---|---|---|
| 11/11/2025 11/11/25 | For Sale | $244,990 | -- | $187 / Sq Ft |
Source: Houston Association of REALTORS®
MLS Number: 65113486
- 0000000 Crown Estates
- 18720 Loom Dr
- 18724 Loom Dr
- 000000 Crown Estates
- 18721 Loom Dr
- 0000 Crown Estates
- 00 Crown Estates
- 18745 Loom Dr
- 00000 Crown Estates
- 13075 Palace
- Linden Plan at Meadow Park - FAM
- Rockport Plan at Meadow Park - FAM
- 10719 Red Flagstone Dr
- Juniper Plan at Meadow Park - FAM
- Matagorda Plan at Meadow Park - FAM
- Neches Plan at Meadow Park - FAM
- Mansfield Plan at Meadow Park - FAM
- Birch Plan at Meadow Park - FAM
- 10743 Red Flagstone Dr
- Hawthorne Plan at Meadow Park - FAM
- 10070 Cerritos Dr
- 11263 White Rock Rd
- 16937 Rich Pines Dr
- 13916 Great Pines Ct
- 16957 Rich Pines Dr
- 10042 Cerritos Dr
- 15520 Taylorcrest Dr
- 15549 Briar Forest Dr
- 15614 Briar Forest Dr
- 10131 Cerritos Dr
- 16600 Lonely Pines Dr
- 15740 Del Norte Dr
- 16684 Lonely Pines Dr
- 16744 Lonely Pines Dr
- 15590 Magnolia Park
- 16524 Cascading Pines Ct
- 17108 Coulter Pine Ct
- 14501 Sugar Pines Dr
- 16559 Colleen Place
- 16635 Olivewood Ln
