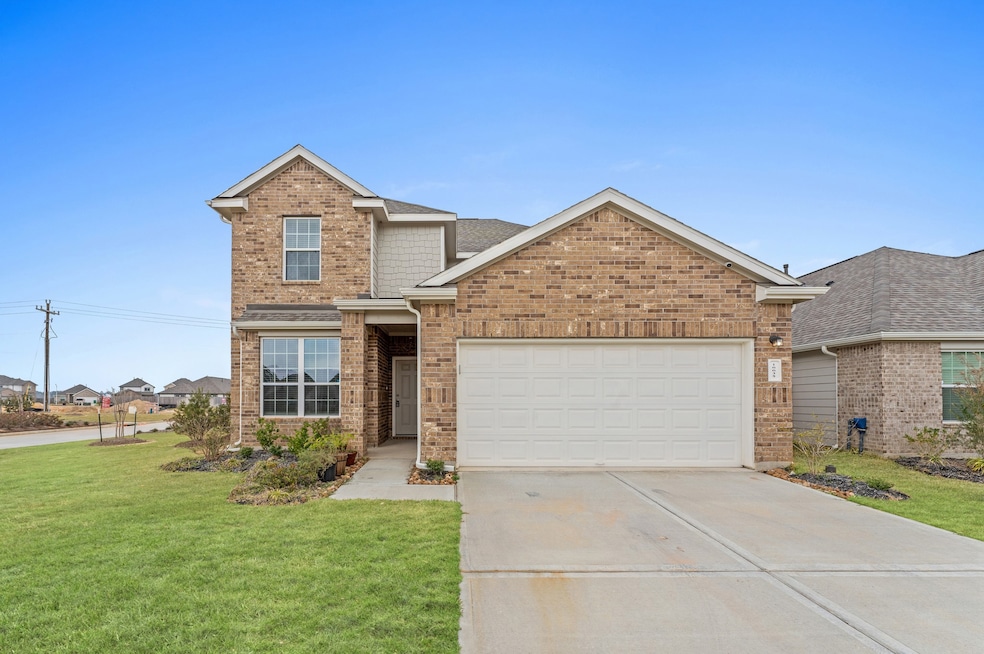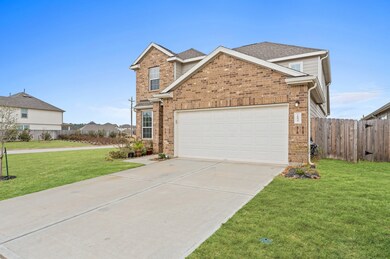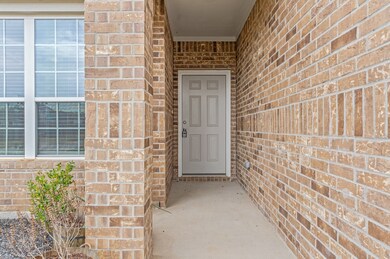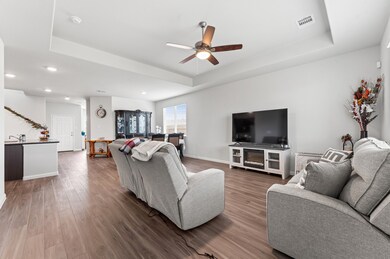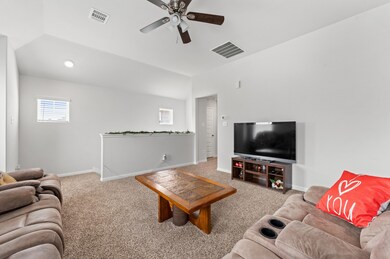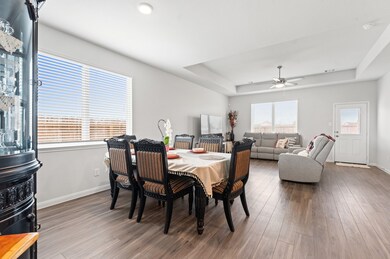16635 Olivewood Ln Conroe, TX 77302
Highlights
- Contemporary Architecture
- Community Pool
- Living Room
- Corner Lot
- 2 Car Attached Garage
- Central Heating and Cooling System
About This Home
Welcome to Granger Pines, one of the newest communities in Conroe! This stunning 2-story home offers 3 bedrooms, 2.5 baths, a versatile flex space, a game room, & a 2-car garage perfect for modern living.Inside find luxury vinyl plank flooring throughout the first-floor common areas, for both durability and style. The open-concept layout is ideal for entertaining, featuring a gourmet island kitchen with 42” cabinetry, granite countertops, and stainless steel appliances, flowing into the spacious living & dining areas. A tray ceiling in the family room adds a touch of elegance and charm. HOME IS LISTED FOR SELL ALSO.The Owner’s Suite, has a spa-like ensuite bathroom a soaking tub & shower, & a large walk-in closet. Upstairs, the game room offer endless possibilities for work, play, or relaxation.Enjoy the huge backyard, complete with a covered patio and sprinkler system, all situated on an oversized lot—perfect for outdoor gatherings and activities.
Home Details
Home Type
- Single Family
Year Built
- Built in 2024
Lot Details
- 6,483 Sq Ft Lot
- Corner Lot
Parking
- 2 Car Attached Garage
Home Design
- Contemporary Architecture
Interior Spaces
- 2-Story Property
- Living Room
Kitchen
- <<microwave>>
- Dishwasher
- Disposal
Bedrooms and Bathrooms
- 3 Bedrooms
- Separate Shower
Schools
- Hope Elementary School
- Moorhead Junior High School
- Caney Creek High School
Utilities
- Central Heating and Cooling System
- Heating System Uses Gas
Listing and Financial Details
- Property Available on 7/1/25
- Long Term Lease
Community Details
Overview
- Granger Pines Subdivision
Recreation
- Community Pool
Pet Policy
- Call for details about the types of pets allowed
- Pet Deposit Required
Map
Source: Houston Association of REALTORS®
MLS Number: 91550087
APN: 5395-06-04100
- 16547 Willow Forest Dr
- 16543 Willow Forest Dr
- 16539 Willow Forest Dr
- 16535 Willow Forest Dr
- 16527 Willow Forest Dr
- 16523 Willow Forest Dr
- 16768 Needlepoint Dr
- 16768 Needlepoint Dr
- 16768 Needlepoint Dr
- 16768 Needlepoint Dr
- 16768 Needlepoint Dr
- 16768 Needlepoint Dr
- 16768 Needlepoint Dr
- 16768 Needlepoint Dr
- 16768 Needlepoint Dr
- 16768 Needlepoint Dr
- 16768 Needlepoint Dr
- 16768 Needlepoint Dr
- 16768 Needlepoint Dr
- 16768 Needlepoint Dr
- 16659 Olivewood Ln
- 16524 Cascading Pines Ct
- 16684 Lonely Pines Dr
- 14657 E Pine Heart Dr
- 16821 Short Pines Dr
- 13904 Great Pines Ct
- 16937 Rich Pines Dr
- 14717 Pinion Ct
- 16561 Desert Star Dr
- 16548 Desert Star Dr
- 15126 Wild Gully Way
- 15510 Olive Terrace Trail
- 15182 Canyon Rapids Rd
- 15527 Sunset Maple Ct
- 14984 Rustic Moon Rd
- 15070 Wild Gully Way
- 16318 Long Valley Ct
- 16342 Many Trees Ln
- 15823 Bird of Paradise Dr
- 16266 Hidden Deer Ln
