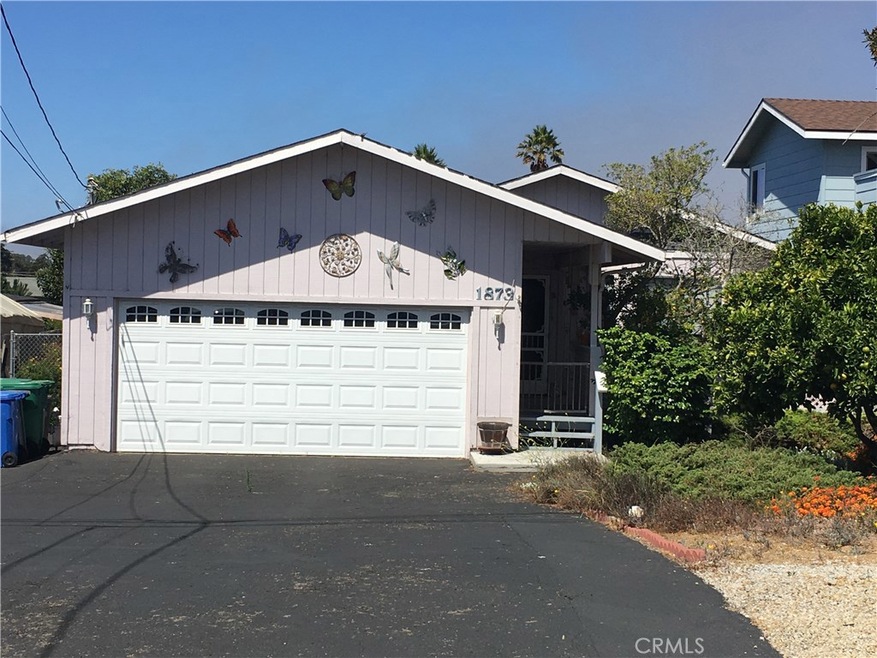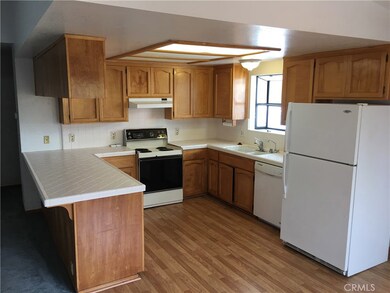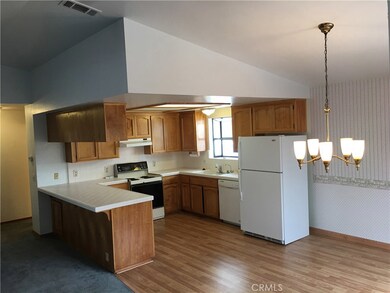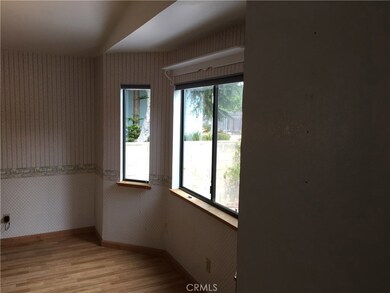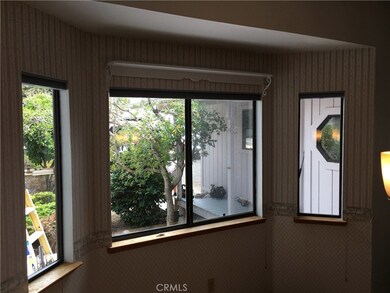
1873 10th St Los Osos, CA 93402
Los Osos NeighborhoodHighlights
- Golf Course Community
- Fishing
- View of Hills
- Monarch Grove Elementary School Rated A
- Primary Bedroom Suite
- Deck
About This Home
As of May 2023Super Sweet 3 bedroom 2 bath home in a nice quiet location within walking distance to the bay! This home has 1320 sq ft of living space plus a large sunroom, a full 2 car garage and a brand new 10' X 10' deck leading out of the rear of the home from the master bedroom. A 6250 sq ft lot with drip and sprinkler systems in place gives you plenty of front and back yard space for gardening. A welcoming front entrance patio leads you directly into the open floor plan with a bright kitchen with garden window, water purification system, white tile counters and laminate flooring. The dinning area looks out of a large bay window with views toward the front patio. The gas fireplace in the living room is set with matching tile and wood hearth. Within walking distance to restaurants, shopping and Sweet Springs Nature Preserve on the Bay. Just a few minutes drive to Sea Pines Golf Resort Restaurant and Bar, Montana De Oro State Park with 7 miles of soft sandy beaches and the crashing waves of the Pacific ocean.
This home has been well cared for and full of love for many years.
Last Agent to Sell the Property
Dianne Blanchard, Broker License #01911604 Listed on: 09/08/2020
Home Details
Home Type
- Single Family
Est. Annual Taxes
- $9,722
Year Built
- Built in 1987
Lot Details
- 6,250 Sq Ft Lot
- Wood Fence
- Chain Link Fence
- Drip System Landscaping
- Sprinkler System
- Back and Front Yard
- Property is zoned RSF
Parking
- 2 Car Attached Garage
- Parking Available
- Guest Parking
Home Design
- Composition Roof
- Wood Siding
- Copper Plumbing
Interior Spaces
- 1,320 Sq Ft Home
- 1-Story Property
- Living Room with Fireplace
- Screened Porch
- Views of Hills
- Tile Countertops
Flooring
- Carpet
- Laminate
Bedrooms and Bathrooms
- 3 Main Level Bedrooms
- Primary Bedroom Suite
- Walk-In Closet
- 2 Full Bathrooms
- Tile Bathroom Countertop
- <<tubWithShowerToken>>
- Walk-in Shower
Laundry
- Laundry Room
- Laundry in Garage
- Dryer
- Washer
Outdoor Features
- Deck
- Screened Patio
- Rain Gutters
Location
- Suburban Location
Utilities
- Forced Air Heating System
- Water Purifier
- Water Softener
- Sewer Assessments
- Satellite Dish
Listing and Financial Details
- Legal Lot and Block 17 / 130
- Assessor Parcel Number 038581034
Community Details
Overview
- Property has a Home Owners Association
- Town Of El Moro Subdivision
- Foothills
Recreation
- Golf Course Community
- Fishing
- Park
- Water Sports
- Hiking Trails
- Bike Trail
Ownership History
Purchase Details
Purchase Details
Home Financials for this Owner
Home Financials are based on the most recent Mortgage that was taken out on this home.Purchase Details
Home Financials for this Owner
Home Financials are based on the most recent Mortgage that was taken out on this home.Purchase Details
Home Financials for this Owner
Home Financials are based on the most recent Mortgage that was taken out on this home.Purchase Details
Home Financials for this Owner
Home Financials are based on the most recent Mortgage that was taken out on this home.Purchase Details
Similar Homes in Los Osos, CA
Home Values in the Area
Average Home Value in this Area
Purchase History
| Date | Type | Sale Price | Title Company |
|---|---|---|---|
| Deed | -- | None Listed On Document | |
| Grant Deed | $810,000 | First American Title | |
| Warranty Deed | -- | -- | |
| Grant Deed | $634,000 | Placer Title | |
| Grant Deed | $634,000 | Placer Title Company | |
| Warranty Deed | -- | -- | |
| Interfamily Deed Transfer | -- | None Available |
Mortgage History
| Date | Status | Loan Amount | Loan Type |
|---|---|---|---|
| Previous Owner | $494,000 | New Conventional | |
| Previous Owner | $494,000 | New Conventional | |
| Previous Owner | $194,500 | Unknown | |
| Previous Owner | $421,123 | FHA | |
| Previous Owner | $115,660 | Unknown | |
| Previous Owner | $120,000 | Unknown | |
| Previous Owner | $119,500 | Unknown |
Property History
| Date | Event | Price | Change | Sq Ft Price |
|---|---|---|---|---|
| 05/22/2023 05/22/23 | Sold | $810,000 | +1.4% | $614 / Sq Ft |
| 03/26/2023 03/26/23 | Price Changed | $799,000 | -2.4% | $605 / Sq Ft |
| 03/10/2023 03/10/23 | Price Changed | $819,000 | -2.4% | $620 / Sq Ft |
| 02/23/2023 02/23/23 | For Sale | $839,000 | +32.3% | $636 / Sq Ft |
| 10/14/2020 10/14/20 | Sold | $634,000 | -0.8% | $480 / Sq Ft |
| 09/09/2020 09/09/20 | Pending | -- | -- | -- |
| 09/08/2020 09/08/20 | For Sale | $639,000 | -- | $484 / Sq Ft |
Tax History Compared to Growth
Tax History
| Year | Tax Paid | Tax Assessment Tax Assessment Total Assessment is a certain percentage of the fair market value that is determined by local assessors to be the total taxable value of land and additions on the property. | Land | Improvement |
|---|---|---|---|---|
| 2024 | $9,722 | $826,200 | $510,000 | $316,200 |
| 2023 | $9,722 | $659,613 | $405,756 | $253,857 |
| 2022 | $9,330 | $646,680 | $397,800 | $248,880 |
| 2021 | $8,915 | $634,000 | $390,000 | $244,000 |
| 2020 | $5,730 | $281,675 | $156,286 | $125,389 |
| 2019 | $4,954 | $276,153 | $153,222 | $122,931 |
| 2018 | $4,797 | $270,739 | $150,218 | $120,521 |
| 2017 | $4,910 | $265,431 | $147,273 | $118,158 |
| 2016 | $3,762 | $260,228 | $144,386 | $115,842 |
| 2015 | $3,719 | $256,320 | $142,218 | $114,102 |
| 2014 | $3,489 | $251,300 | $139,433 | $111,867 |
Agents Affiliated with this Home
-
Graham Updegrove

Seller's Agent in 2023
Graham Updegrove
California Coastal Real Estate
(805) 459-1865
4 in this area
109 Total Sales
-
Stanley Craig

Buyer's Agent in 2023
Stanley Craig
BHGRE HAVEN PROPERTIES
(805) 235-0514
6 in this area
45 Total Sales
-
Jeff Blanchard
J
Seller's Agent in 2020
Jeff Blanchard
Dianne Blanchard, Broker
(805) 801-9262
17 in this area
47 Total Sales
Map
Source: California Regional Multiple Listing Service (CRMLS)
MLS Number: SC20185839
APN: 038-581-034
