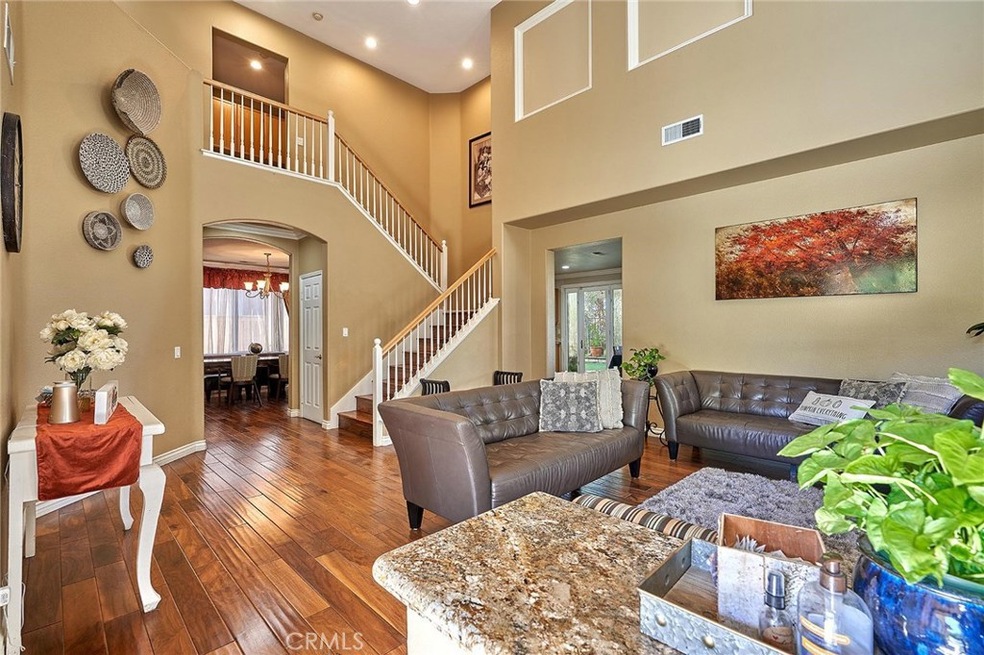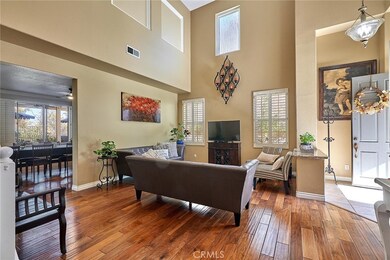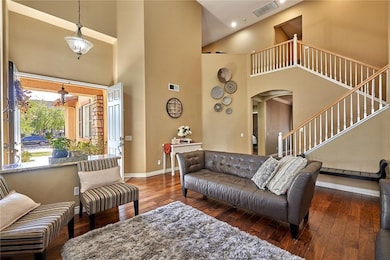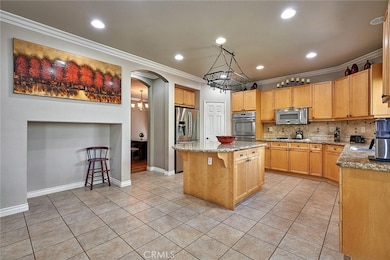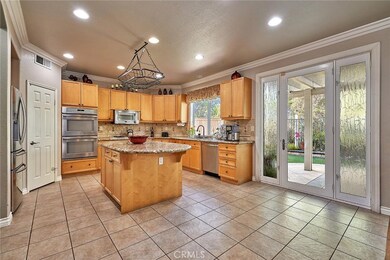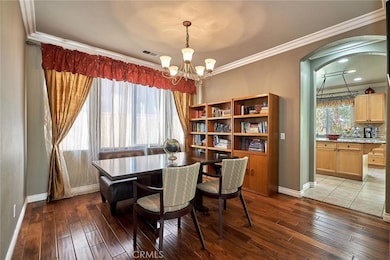
1873 Littler Ln Corona, CA 92883
Eagle Glen NeighborhoodHighlights
- Golf Course Community
- City Lights View
- Main Floor Bedroom
- El Cerrito Middle School Rated A-
- Updated Kitchen
- High Ceiling
About This Home
As of January 2021BACK ON THE MARKET. Highly upgraded home in the sought after Eagle Glen community! 3076 Sq/Ft, 5 Bedrooms & 3 Baths with a downstairs bedroom and full bath, perfect for mother-in-law or guests! The exterior of the home displays nice curb appeal. Grand Entry with 18 Foot Soaring Ceiling. Large bright dining room adjacent to the Gourmet kitchen with Stainless steel appliances, Beautiful Cabinetry, Center-island and walk-in pantry, opens to the family room w/fireplace and built-ins. Long list of interior designer upgrades; Walnut Wood Floors throughout Downstairs, Plantation Shutters, Built-In Entertainment Center, Crown Molding, Upgraded Baseboards, Leaded Glass Window, Maple Capped Staircase, Ceiling Fans in All Rooms, Tech Center, Plush Carpet, Wood Stairs, Granite Vanity in Secondary Bath, Walk-In Closets, Spacious Master Suite, Gorgeous Master Bath with Granite Counters and Tub Surround, Marble Counters, Custom Frameless Shower Doors, Marble Shower w/ Mosaic, Custom Lighting and His & Her Walk-In Closets. Great Backyard for Entertaining, Island BBQ, Fountain, Putting Green, Patio Cover, Stamped Concrete, Artificial Grass, Garage Cabinets & Work Bench. Low Tax and HOA. 3 car garage and wide Driveway. Walk to award-winning Wilson Elementary, Eagle Glen Golf Course and clubhouse, two Parks and Tennis courts. Close to Restaurants, shopping, theaters and the 15 Fwy.
Last Agent to Sell the Property
JL Realty & Management License #01892085 Listed on: 11/18/2020
Home Details
Home Type
- Single Family
Est. Annual Taxes
- $8,088
Year Built
- Built in 2001
Lot Details
- 5,663 Sq Ft Lot
- Density is up to 1 Unit/Acre
HOA Fees
- $84 Monthly HOA Fees
Parking
- 3 Car Attached Garage
Home Design
- Planned Development
Interior Spaces
- 3,076 Sq Ft Home
- 2-Story Property
- High Ceiling
- Ceiling Fan
- Plantation Shutters
- Family Room with Fireplace
- Family Room Off Kitchen
- Living Room
- City Lights Views
- Laundry Room
Kitchen
- Updated Kitchen
- Open to Family Room
- Walk-In Pantry
- Double Convection Oven
- Gas Cooktop
- Dishwasher
- Kitchen Island
- Granite Countertops
Bedrooms and Bathrooms
- 5 Bedrooms | 1 Main Level Bedroom
- 3 Full Bathrooms
Additional Features
- Exterior Lighting
- Zoned Heating and Cooling
Listing and Financial Details
- Tax Lot 6
- Tax Tract Number 288231
- Assessor Parcel Number 282421055
Community Details
Overview
- Eagle Glen Association, Phone Number (951) 698-8511
- Walters Mgt HOA
Amenities
- Picnic Area
Recreation
- Golf Course Community
- Community Playground
Ownership History
Purchase Details
Home Financials for this Owner
Home Financials are based on the most recent Mortgage that was taken out on this home.Purchase Details
Home Financials for this Owner
Home Financials are based on the most recent Mortgage that was taken out on this home.Purchase Details
Home Financials for this Owner
Home Financials are based on the most recent Mortgage that was taken out on this home.Similar Homes in Corona, CA
Home Values in the Area
Average Home Value in this Area
Purchase History
| Date | Type | Sale Price | Title Company |
|---|---|---|---|
| Grant Deed | $680,000 | Chicago Title Company | |
| Grant Deed | $554,000 | First American Title Company | |
| Grant Deed | $310,000 | Fidelity National Title |
Mortgage History
| Date | Status | Loan Amount | Loan Type |
|---|---|---|---|
| Open | $650,750 | New Conventional | |
| Previous Owner | $375,000 | Adjustable Rate Mortgage/ARM | |
| Previous Owner | $42,400 | Credit Line Revolving | |
| Previous Owner | $275,000 | Unknown | |
| Previous Owner | $100,000 | Credit Line Revolving | |
| Previous Owner | $295,000 | Unknown | |
| Previous Owner | $247,700 | Purchase Money Mortgage |
Property History
| Date | Event | Price | Change | Sq Ft Price |
|---|---|---|---|---|
| 01/22/2021 01/22/21 | Sold | $685,000 | 0.0% | $223 / Sq Ft |
| 12/30/2020 12/30/20 | Pending | -- | -- | -- |
| 11/18/2020 11/18/20 | For Sale | $685,000 | 0.0% | $223 / Sq Ft |
| 02/15/2016 02/15/16 | Rented | $2,800 | 0.0% | -- |
| 01/23/2016 01/23/16 | For Rent | $2,800 | 0.0% | -- |
| 11/17/2014 11/17/14 | Sold | $545,000 | 0.0% | $177 / Sq Ft |
| 10/21/2014 10/21/14 | Rented | $2,800 | 0.0% | -- |
| 10/21/2014 10/21/14 | For Rent | $2,800 | 0.0% | -- |
| 10/01/2014 10/01/14 | Pending | -- | -- | -- |
| 08/06/2014 08/06/14 | For Sale | $559,900 | -- | $182 / Sq Ft |
Tax History Compared to Growth
Tax History
| Year | Tax Paid | Tax Assessment Tax Assessment Total Assessment is a certain percentage of the fair market value that is determined by local assessors to be the total taxable value of land and additions on the property. | Land | Improvement |
|---|---|---|---|---|
| 2025 | $8,088 | $1,358,448 | $124,478 | $1,233,970 |
| 2023 | $8,088 | $712,674 | $119,646 | $593,028 |
| 2022 | $8,002 | $698,700 | $117,300 | $581,400 |
| 2021 | $7,797 | $615,114 | $122,132 | $492,982 |
| 2020 | $7,756 | $608,808 | $120,880 | $487,928 |
| 2019 | $7,615 | $596,871 | $118,510 | $478,361 |
| 2018 | $7,484 | $585,169 | $116,188 | $468,981 |
| 2017 | $7,291 | $573,696 | $113,910 | $459,786 |
| 2016 | $7,231 | $562,448 | $111,677 | $450,771 |
| 2015 | $7,098 | $554,000 | $110,000 | $444,000 |
| 2014 | $5,030 | $374,069 | $108,451 | $265,618 |
Agents Affiliated with this Home
-
J
Seller's Agent in 2021
JULIE LEE
JL Realty & Management
(213) 321-5855
1 in this area
71 Total Sales
-
S
Buyer's Agent in 2021
Stephen Lopes
Pulse Realty & Investments
(949) 207-3232
1 in this area
1 Total Sale
-

Seller's Agent in 2014
John Simcoe
Keller Williams Realty
(951) 217-8878
51 in this area
224 Total Sales
-

Buyer's Agent in 2014
Bill Taraschi
ERA North Orange County
(714) 996-3000
12 Total Sales
Map
Source: California Regional Multiple Listing Service (CRMLS)
MLS Number: IG20242249
APN: 282-421-055
- 4515 Garden City Ln
- 4340 Leonard Way
- 4310 Leonard Way
- 4451 Birdie Dr
- 4492 Birdie Dr
- 4262 Havenridge Dr
- 1671 Fairway Dr
- 1652 Rivendel Dr
- 1865 Plainfield Way
- 1728 Tamarron Dr
- 1638 Spyglass Dr
- 4271 Horvath St Unit 103
- 1775 Honors Ln
- 4171 Powell Way Unit 105
- 1602 Spyglass Dr
- 4235 Horvath St Unit 103
- 4127 Forest Highlands Cir
- 4173 Horvath St Unit 105
- 4173 Horvath St Unit 104
- 1565 Vandagriff Way
