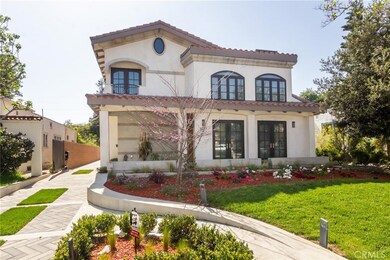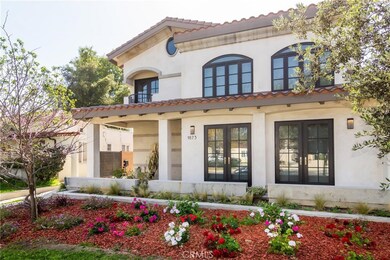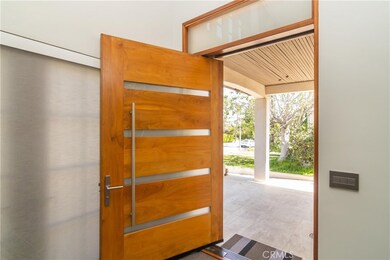
1873 S Los Robles Ave San Marino, CA 91108
Highlights
- Primary Bedroom Suite
- Open Floorplan
- No HOA
- Valentine Elementary Rated A+
- Modern Architecture
- Walk-In Pantry
About This Home
As of June 2021Designed in 2016 by internationally renowned Italian Architect Norberto Nardi. The home features a Modern Mediterranean style on the outside and a High-end Smart home technology on the inside. The technology helps controls all the window blinds, water sprinkler, home thermostat, entrance gate, garage, TV, stereo systems and much more! The oversized front door contains a walnut architectural pivot door that meets with the curvy all glass stair railing. The ceiling has beautiful lights that shine from the side. The First floor consists of the living room, family room, 2 bedrooms and 2 baths, and the kitchen plus the formal dining room. The kitchens open to a family room with a gigantic island and open to the family room. All the cabinets, appliances, interior doors are all modern and elegant made by top notch makers. The second-floor features master bedrooms with a see-through master bath, 28”x 28” giant rain shower, and digitally controlled steam shower. The gate and the 2-car garage are all digitally controlled and can be opened remotely. There’s a fish pond with a beautiful water fountain. In the side yard, there is a Bar B Q Grill and a side grill. This house is conveniently located in north San Marino, San Marino School District with easy access to Downtown Los Angeles, Pasadena Old town and all the eateries nearby!
Last Agent to Sell the Property
Tin-Jon Syiau
REVA License #01913608 Listed on: 04/07/2021
Home Details
Home Type
- Single Family
Est. Annual Taxes
- $30,153
Year Built
- Built in 2015
Lot Details
- 6,839 Sq Ft Lot
- Irregular Lot
- Front and Back Yard Sprinklers
- Property is zoned SOR109
Parking
- 2 Car Direct Access Garage
- Parking Available
- Driveway
Home Design
- Modern Architecture
- Mediterranean Architecture
- Tile Roof
Interior Spaces
- 2,651 Sq Ft Home
- 1-Story Property
- Open Floorplan
- Wet Bar
- Double Pane Windows
- Family Room Off Kitchen
- Living Room with Fireplace
- Dining Room
- Laundry Room
Kitchen
- Eat-In Galley Kitchen
- Walk-In Pantry
- Built-In Range
Bedrooms and Bathrooms
- 3 Bedrooms
- Primary Bedroom Suite
- Walk-In Closet
- 4 Full Bathrooms
Outdoor Features
- Balcony
- Open Patio
Schools
- Valentine Elementary School
- Huntington Middle School
- San Marino High School
Utilities
- Central Heating and Cooling System
Community Details
- No Home Owners Association
Listing and Financial Details
- Tax Lot 62
- Tax Tract Number 7400
- Assessor Parcel Number 5324021032
Ownership History
Purchase Details
Home Financials for this Owner
Home Financials are based on the most recent Mortgage that was taken out on this home.Purchase Details
Purchase Details
Purchase Details
Home Financials for this Owner
Home Financials are based on the most recent Mortgage that was taken out on this home.Purchase Details
Home Financials for this Owner
Home Financials are based on the most recent Mortgage that was taken out on this home.Purchase Details
Purchase Details
Purchase Details
Home Financials for this Owner
Home Financials are based on the most recent Mortgage that was taken out on this home.Purchase Details
Home Financials for this Owner
Home Financials are based on the most recent Mortgage that was taken out on this home.Purchase Details
Home Financials for this Owner
Home Financials are based on the most recent Mortgage that was taken out on this home.Purchase Details
Purchase Details
Purchase Details
Purchase Details
Similar Homes in San Marino, CA
Home Values in the Area
Average Home Value in this Area
Purchase History
| Date | Type | Sale Price | Title Company |
|---|---|---|---|
| Grant Deed | $2,380,000 | Ticor Title Company | |
| Interfamily Deed Transfer | -- | None Available | |
| Grant Deed | -- | Ticor Title Company | |
| Grant Deed | -- | Fidelity National Title | |
| Trustee Deed | -- | None Available | |
| Interfamily Deed Transfer | $85,000 | None Available | |
| Interfamily Deed Transfer | -- | None Available | |
| Grant Deed | $810,000 | Ticor Title Co Of California | |
| Interfamily Deed Transfer | $541,000 | Investors Title Company | |
| Grant Deed | $527,000 | Fidelity Van Nuys | |
| Grant Deed | $290,000 | United Title | |
| Grant Deed | -- | -- | |
| Interfamily Deed Transfer | -- | -- | |
| Interfamily Deed Transfer | -- | -- | |
| Grant Deed | $290,000 | -- | |
| Interfamily Deed Transfer | -- | -- |
Mortgage History
| Date | Status | Loan Amount | Loan Type |
|---|---|---|---|
| Open | $1,788,000 | New Conventional | |
| Closed | $1,785,000 | New Conventional | |
| Previous Owner | $1,300,000 | Adjustable Rate Mortgage/ARM | |
| Previous Owner | $547,575 | Unknown | |
| Previous Owner | $500,000 | Purchase Money Mortgage | |
| Previous Owner | $500,000 | Unknown | |
| Previous Owner | $648,000 | Fannie Mae Freddie Mac | |
| Previous Owner | $280,000 | Purchase Money Mortgage | |
| Previous Owner | $333,700 | Purchase Money Mortgage |
Property History
| Date | Event | Price | Change | Sq Ft Price |
|---|---|---|---|---|
| 06/16/2021 06/16/21 | Sold | $2,380,000 | 0.0% | $898 / Sq Ft |
| 05/03/2021 05/03/21 | Pending | -- | -- | -- |
| 04/07/2021 04/07/21 | For Sale | $2,380,000 | +217.3% | $898 / Sq Ft |
| 06/01/2012 06/01/12 | Sold | $750,000 | 0.0% | $868 / Sq Ft |
| 05/21/2012 05/21/12 | Off Market | $750,000 | -- | -- |
| 05/02/2012 05/02/12 | For Sale | $700,000 | -- | $810 / Sq Ft |
Tax History Compared to Growth
Tax History
| Year | Tax Paid | Tax Assessment Tax Assessment Total Assessment is a certain percentage of the fair market value that is determined by local assessors to be the total taxable value of land and additions on the property. | Land | Improvement |
|---|---|---|---|---|
| 2024 | $30,153 | $2,525,673 | $1,896,802 | $628,871 |
| 2023 | $29,503 | $2,476,151 | $1,859,610 | $616,541 |
| 2022 | $28,588 | $2,427,600 | $1,823,148 | $604,452 |
| 2021 | $17,385 | $1,391,930 | $853,233 | $538,697 |
| 2020 | $17,137 | $1,377,659 | $844,485 | $533,174 |
| 2019 | $16,852 | $1,350,647 | $827,927 | $522,720 |
| 2018 | $16,425 | $1,324,165 | $811,694 | $512,471 |
| 2016 | $15,777 | $1,272,748 | $780,176 | $492,572 |
| 2015 | $10,208 | $768,457 | $512,305 | $256,152 |
| 2014 | $10,080 | $753,405 | $502,270 | $251,135 |
Agents Affiliated with this Home
-
T
Seller's Agent in 2021
Tin-Jon Syiau
REVA
-
B
Seller's Agent in 2012
Bill Li
Crossroads Real Estate Inc.
Map
Source: California Regional Multiple Listing Service (CRMLS)
MLS Number: AR21073147
APN: 5324-021-032
- 580 Old Mill Rd
- 440 Winthrop Rd
- 770 Huntington Cir
- 818 Huntington Garden Dr
- 790 Huntington Cir
- 2041 Ashbourne Dr
- 855 Old Mill Rd
- 1416 Wilson Ave
- 1414 Wilson Ave
- 1425 Wentworth Ave
- 1400 Pasqualito Dr
- 1551 Pasqualito Dr
- 604 Garfield Ave
- 2086 S Oak Knoll Ave
- 1530 Kenmore Rd
- 1524 Milan Ave
- 1720 Mission St Unit 21
- 1208 N Hidalgo Ave
- 2280 S Oak Knoll Ave
- 1181 Old Mill Rd






