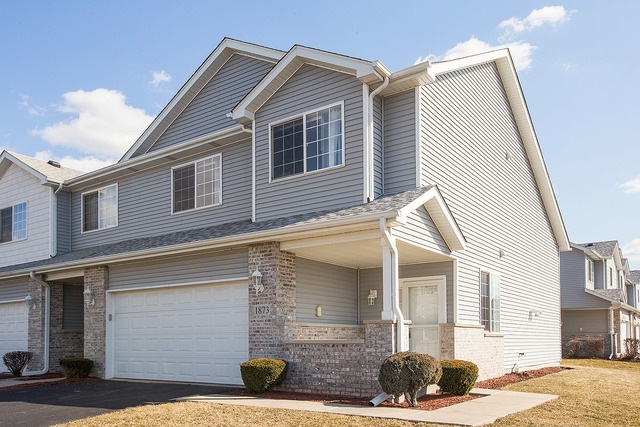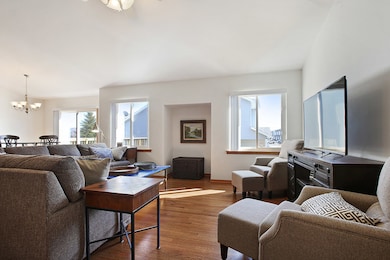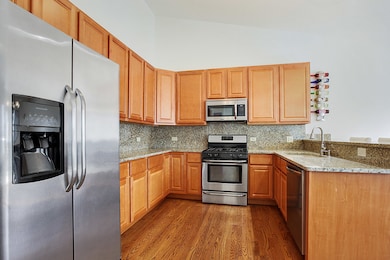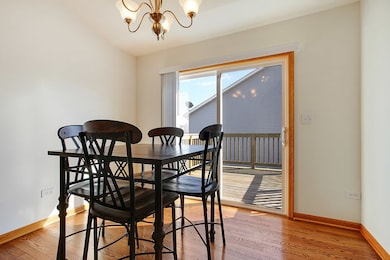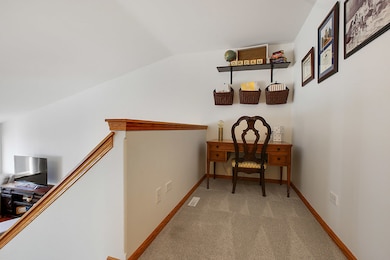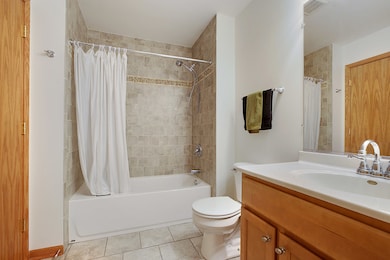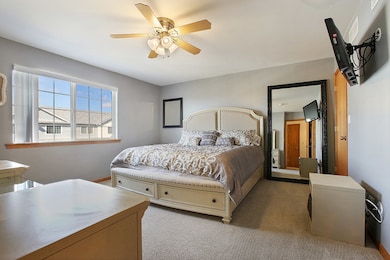
1873 Waters Edge Dr Minooka, IL 60447
Estimated Value: $264,437 - $283,000
Highlights
- Deck
- Vaulted Ceiling
- Loft
- Minooka Community High School Rated A
- Wood Flooring
- End Unit
About This Home
As of April 2019Check out this gorgeous Patriot Model end-unit before it's gone! Featuring 2 HUGE bedrooms, 2 bathrooms, an updated master bathroom, vaulted ceiling, finished basement, and 2-car garage! Everything has been upgraded or replaced over the years! The main level features beautiful dark hardwood floors throughout, 42" Maple cabinets in the kitchen, granite counters with matching granite backsplash, SS appliances and fresh neutral paint on the walls. The finished basement includes a family room and a full bath but you could easily put a wall up and have a 3rd bedroom! Upgrades Include Hardwood floors 2018, dishwasher 2018, storm doors 2017, new roof in 2015, Trane Furnace & A/C, SS appliances, and 50-gallon water heater. This is truly the nicest unit in the complex!
Last Agent to Sell the Property
Crosstown Realtors, Inc. License #475170031 Listed on: 03/26/2019

Townhouse Details
Home Type
- Townhome
Est. Annual Taxes
- $5,831
Year Built
- 2006
Lot Details
- End Unit
- Southern Exposure
- East or West Exposure
HOA Fees
- $125 per month
Parking
- Attached Garage
- Parking Available
- Garage Transmitter
- Garage Door Opener
- Driveway
- Parking Included in Price
- Garage Is Owned
Home Design
- Brick Exterior Construction
- Slab Foundation
- Asphalt Shingled Roof
- Vinyl Siding
Interior Spaces
- Vaulted Ceiling
- Loft
- Wood Flooring
- Finished Basement
- Finished Basement Bathroom
Kitchen
- Breakfast Bar
- Walk-In Pantry
- Oven or Range
- Microwave
- Dishwasher
- Stainless Steel Appliances
- Disposal
Bedrooms and Bathrooms
- Walk-In Closet
- Soaking Tub
Laundry
- Dryer
- Washer
Home Security
Eco-Friendly Details
- North or South Exposure
Outdoor Features
- Deck
- Porch
Utilities
- Forced Air Heating and Cooling System
- Heating System Uses Gas
- Cable TV Available
Listing and Financial Details
- Homeowner Tax Exemptions
Community Details
Pet Policy
- Pets Allowed
Security
- Storm Screens
Ownership History
Purchase Details
Home Financials for this Owner
Home Financials are based on the most recent Mortgage that was taken out on this home.Purchase Details
Home Financials for this Owner
Home Financials are based on the most recent Mortgage that was taken out on this home.Purchase Details
Purchase Details
Similar Homes in Minooka, IL
Home Values in the Area
Average Home Value in this Area
Purchase History
| Date | Buyer | Sale Price | Title Company |
|---|---|---|---|
| Kuc Karen L | $175,000 | Fidelity National Title | |
| Hellesen Michelle A | $145,000 | Fidelity National Title | |
| Kehde Sandy | -- | None Available | |
| Kehoe Sahdy L | -- | -- |
Mortgage History
| Date | Status | Borrower | Loan Amount |
|---|---|---|---|
| Open | Kuc Karen L | $60,000 | |
| Previous Owner | Hellesen Michelle A | $140,650 |
Property History
| Date | Event | Price | Change | Sq Ft Price |
|---|---|---|---|---|
| 04/26/2019 04/26/19 | Sold | $174,900 | 0.0% | $89 / Sq Ft |
| 03/28/2019 03/28/19 | Pending | -- | -- | -- |
| 03/26/2019 03/26/19 | For Sale | $174,900 | -- | $89 / Sq Ft |
Tax History Compared to Growth
Tax History
| Year | Tax Paid | Tax Assessment Tax Assessment Total Assessment is a certain percentage of the fair market value that is determined by local assessors to be the total taxable value of land and additions on the property. | Land | Improvement |
|---|---|---|---|---|
| 2023 | $5,831 | $72,694 | $14,930 | $57,764 |
| 2022 | $4,940 | $67,591 | $13,882 | $53,709 |
| 2021 | $4,723 | $63,983 | $13,141 | $50,842 |
| 2020 | $4,601 | $61,206 | $12,571 | $48,635 |
| 2019 | $4,334 | $56,672 | $11,640 | $45,032 |
| 2018 | $3,582 | $46,871 | $11,510 | $35,361 |
| 2017 | $3,468 | $44,758 | $10,991 | $33,767 |
| 2016 | $3,046 | $42,014 | $10,317 | $31,697 |
| 2015 | $2,663 | $38,191 | $9,378 | $28,813 |
| 2014 | $2,322 | $36,084 | $8,861 | $27,223 |
| 2013 | $2,392 | $36,570 | $8,980 | $27,590 |
Agents Affiliated with this Home
-
Bryan Sarsfield

Seller's Agent in 2019
Bryan Sarsfield
Crosstown Realtors, Inc.
(815) 404-0276
61 Total Sales
-
Brittany Gasiorek

Seller Co-Listing Agent in 2019
Brittany Gasiorek
Crosstown Realtors, Inc.
(815) 263-4443
19 Total Sales
-
Amanda Albrecht

Buyer's Agent in 2019
Amanda Albrecht
Michele Morris Realty
(815) 715-5904
162 Total Sales
Map
Source: Midwest Real Estate Data (MRED)
MLS Number: MRD10320142
APN: 03-14-427-099
- 1865 Waters Edge Dr
- 1756 Waters Edge Dr
- 1716 Waters Edge Dr Unit 1716
- 1726 Waters Edge Dr
- LOT 13 Waters Edge Dr
- LOT 12 Waters Edge Dr
- LOT 11 Waters Edge Dr
- 645 Chestnut Ridge
- 1476 Red Top Ln
- 1412 Plantain Dr
- 1401 Donegal Dr
- 25549 S Sara Ct
- 27327 W MacUra St
- 25626 S Geraldine Ct
- 1453 Bluestem Ln
- 25346 S Mallard Dr
- 27363 W MacUra St
- 27411 W MacUra St
- 1376 Dahlgren Ln
- 1400 Fabiola Ct S
- 1873 Waters Edge Dr Unit 1873
- 1873 Waters Edge Dr
- 1869 Waters Edge Dr
- 1869 Waters Edge Dr Unit 1869
- 1915 Waters Edge Dr
- 1861 Waters Edge Dr
- 1871 Waters Edge Dr
- 1871 Waters Edge Dr Unit 1871
- 1871 Waters Edge Dr Unit 2
- 1913 Waters Edge Dr
- 1919 Waters Edge Dr
- 1867 Waters Edge Dr
- 1867 Waters Edge Dr Unit 2
- 1867 Waters Edge Dr Unit 1867
- 1863 Waters Edge Dr
- 1857 Waters Edge Dr
- 1917 Waters Edge Dr
- 1917 Waters Edge Dr Unit O
- 1923 Waters Edge Dr
- 1859 Waters Edge Dr
