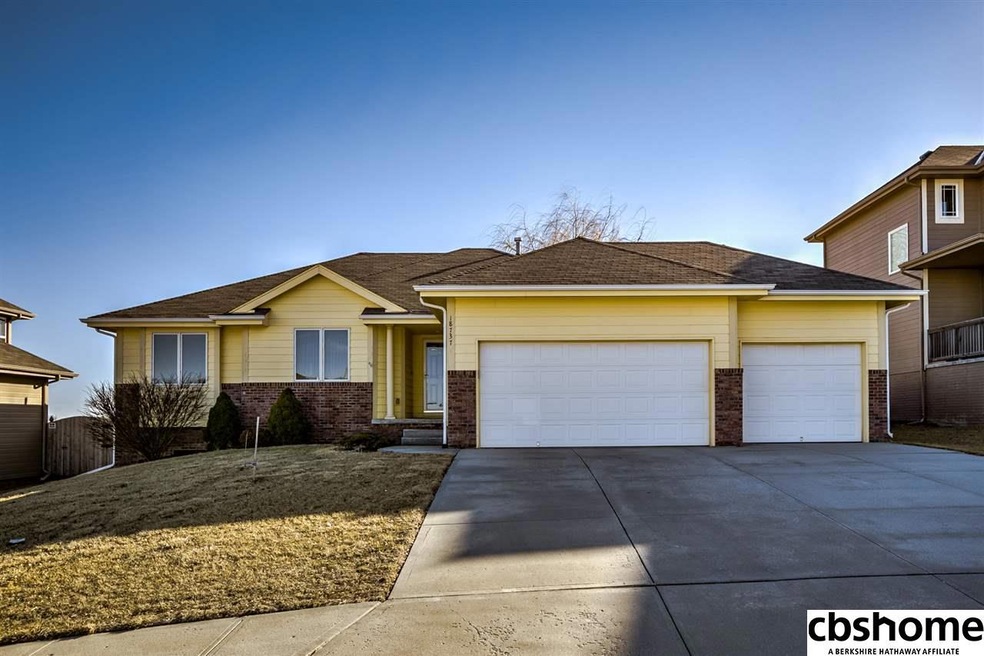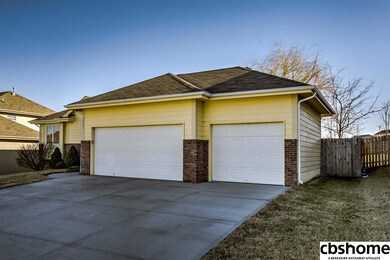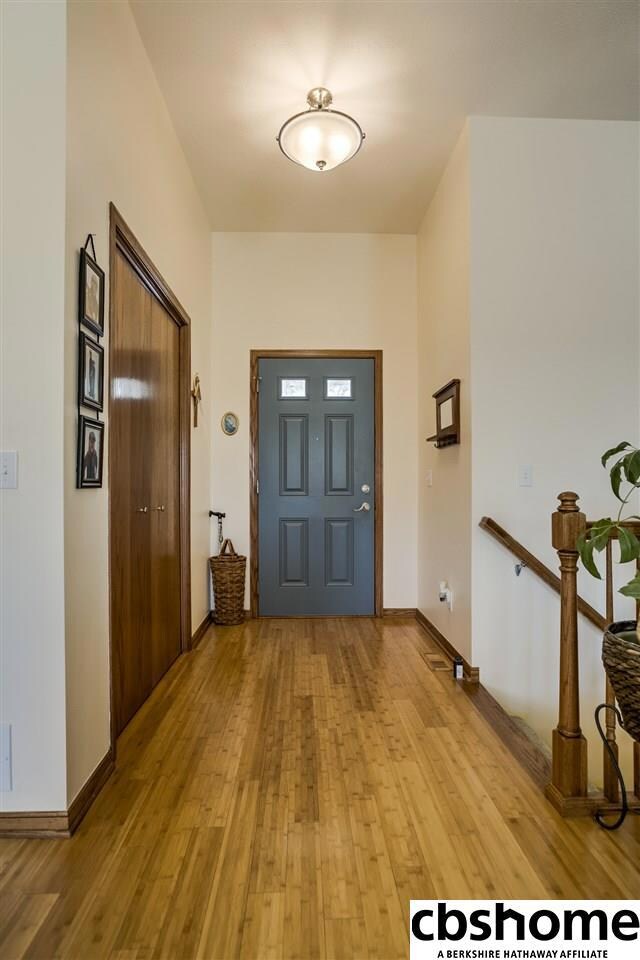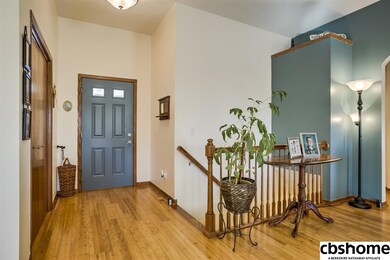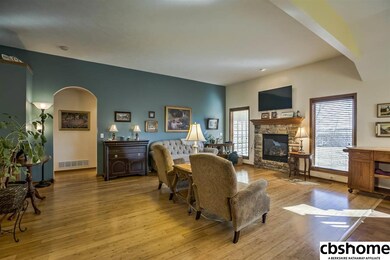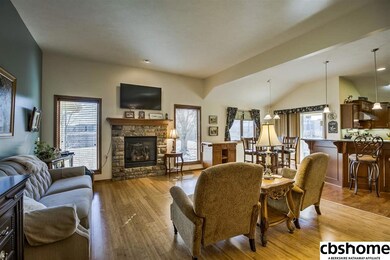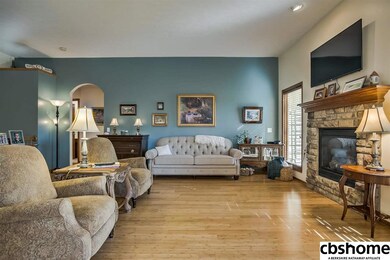
Estimated Value: $374,000 - $409,000
Highlights
- Ranch Style House
- Wood Flooring
- 3 Car Attached Garage
- Reeder Elementary School Rated A
- Porch
- Covered Deck
About This Home
As of May 2017Contract Pending. This custom built ranch with a gourmet kitchen, fully fenced backyard, and covered patio is sure to please! It features 3 beds, 2 baths, and 3 car garage. Master bedroom features an on suite with a Jacuzzi tub and walk-in closet. The open floorplan is great for entertaining and/or raising a family. Basement is ready for your finishing touches. Possible short sale.
Last Listed By
Raymond Horstman
BHHS Ambassador Real Estate License #20130146 Listed on: 02/18/2017
Home Details
Home Type
- Single Family
Est. Annual Taxes
- $5,313
Year Built
- Built in 2007
Lot Details
- Lot Dimensions are 72.3 x 150
- Property is Fully Fenced
- Privacy Fence
- Wood Fence
HOA Fees
- $5 Monthly HOA Fees
Parking
- 3 Car Attached Garage
Home Design
- Ranch Style House
- Brick Exterior Construction
- Composition Roof
Interior Spaces
- 1,641 Sq Ft Home
- Living Room with Fireplace
- Basement
Kitchen
- Oven
- Indoor Grill
- Microwave
- Ice Maker
- Dishwasher
- Disposal
Flooring
- Wood
- Wall to Wall Carpet
Bedrooms and Bathrooms
- 3 Bedrooms
- Walk-In Closet
- 2 Full Bathrooms
Outdoor Features
- Covered Deck
- Patio
- Porch
Schools
- Reeder Elementary School
- Beadle Middle School
- Millard West High School
Utilities
- Humidifier
- Forced Air Heating and Cooling System
- Heating System Uses Gas
- Heat Pump System
- Water Softener
- Cable TV Available
Community Details
- Sugar Creek Subdivision
Listing and Financial Details
- Assessor Parcel Number 011579878
- Tax Block 7700
Ownership History
Purchase Details
Home Financials for this Owner
Home Financials are based on the most recent Mortgage that was taken out on this home.Purchase Details
Home Financials for this Owner
Home Financials are based on the most recent Mortgage that was taken out on this home.Purchase Details
Home Financials for this Owner
Home Financials are based on the most recent Mortgage that was taken out on this home.Similar Homes in the area
Home Values in the Area
Average Home Value in this Area
Purchase History
| Date | Buyer | Sale Price | Title Company |
|---|---|---|---|
| Stigge Joshua D | $235,000 | Dri Title & Escrow | |
| Getze Walter F | $225,000 | Creste Title & Escrow | |
| Prairie Homes Inc | $34,000 | None Available |
Mortgage History
| Date | Status | Borrower | Loan Amount |
|---|---|---|---|
| Open | Stigge Joshua D | $204,000 | |
| Closed | Stigge Joshua D | $211,500 | |
| Previous Owner | Getze Walter F | $224,000 | |
| Previous Owner | Prairie Homes Inc | $179,600 |
Property History
| Date | Event | Price | Change | Sq Ft Price |
|---|---|---|---|---|
| 05/05/2017 05/05/17 | Sold | $235,000 | -6.0% | $143 / Sq Ft |
| 03/14/2017 03/14/17 | Pending | -- | -- | -- |
| 02/18/2017 02/18/17 | For Sale | $250,000 | -- | $152 / Sq Ft |
Tax History Compared to Growth
Tax History
| Year | Tax Paid | Tax Assessment Tax Assessment Total Assessment is a certain percentage of the fair market value that is determined by local assessors to be the total taxable value of land and additions on the property. | Land | Improvement |
|---|---|---|---|---|
| 2024 | $6,730 | $354,867 | $60,000 | $294,867 |
| 2023 | $6,730 | $331,003 | $58,000 | $273,003 |
| 2022 | $6,207 | $281,190 | $54,000 | $227,190 |
| 2021 | $5,979 | $265,581 | $52,000 | $213,581 |
| 2020 | $5,891 | $257,677 | $47,000 | $210,677 |
| 2019 | $5,731 | $250,164 | $47,000 | $203,164 |
| 2018 | $5,607 | $238,192 | $44,000 | $194,192 |
| 2017 | $5,428 | $228,003 | $44,000 | $184,003 |
| 2016 | $5,313 | $217,340 | $34,000 | $183,340 |
| 2015 | $5,283 | $210,735 | $34,000 | $176,735 |
| 2014 | $5,348 | $208,641 | $34,000 | $174,641 |
| 2012 | -- | $206,791 | $34,000 | $172,791 |
Agents Affiliated with this Home
-
R
Seller's Agent in 2017
Raymond Horstman
BHHS Ambassador Real Estate
-

Seller Co-Listing Agent in 2017
Brandon Robben
BHHS Ambassador Real Estate
(480) 390-0393
110 Total Sales
-
Gina Simon

Buyer's Agent in 2017
Gina Simon
Nebraska Realty
(402) 208-2035
43 Total Sales
Map
Source: Great Plains Regional MLS
MLS Number: 21702612
APN: 011579878
- 18810 Willow St
- 18906 Chandler St
- 7508 S 185th St
- 7704 S 184th Ave
- 19025 Redwood St
- 7816 S 190th Ave
- 20522 Margo St
- 18514 Olive Cir
- 10106 S 191st St
- 8115 S 188th St
- 8006 S 190th Ave
- 8154 S 185th St
- 7330 S 183rd St
- 18218 Margo St
- 18401 Birch Ave
- 18411 Greenleaf St
- 18451 Greenleaf St
- LOT 33 Greenleaf St
- 18412 Greenleaf St
- 8011 S 183rd St
- 18737 Chandler St
- 18741 Chandler St
- 18733 Chandler St
- 18786 Redwood St
- 18745 Chandler St
- 18621 Chandler St
- 18782 Redwood St
- 18790 Redwood St
- 18732 Hoich Dr
- 18628 Redwood St
- 18736 Chandler St
- 18794 Redwood St
- 18803 Chandler St
- 18617 Chandler St
- 18728 Hoich Dr
- 18804 Redwood St
- 18628 Redwood St
- 18790 Redwood St
- 18802 Chandler St
- 18625 Hoich Dr
