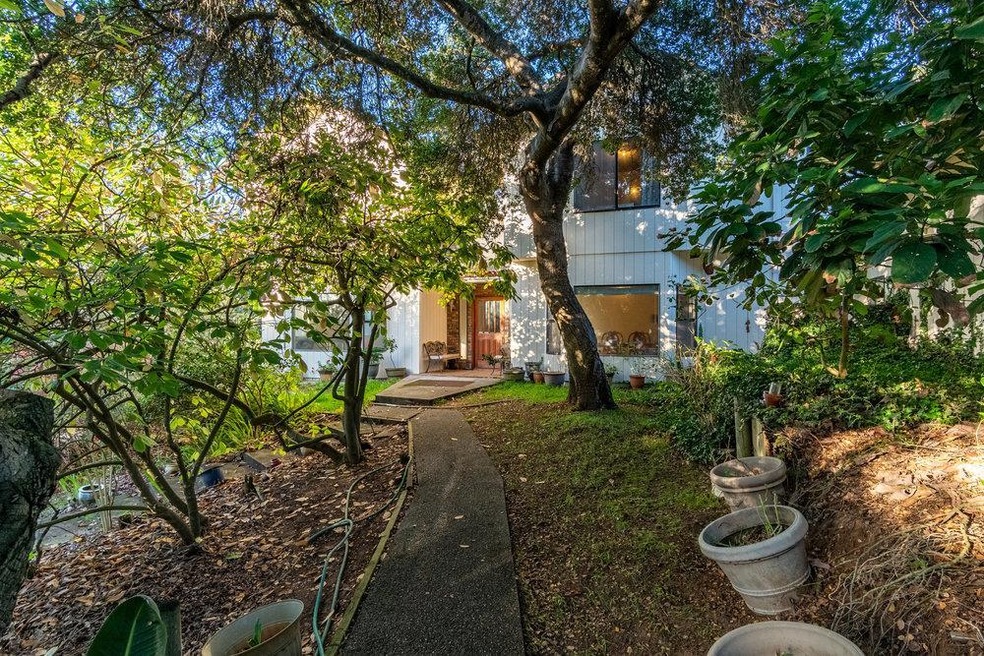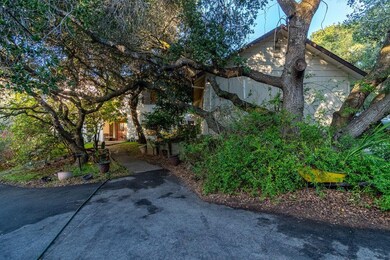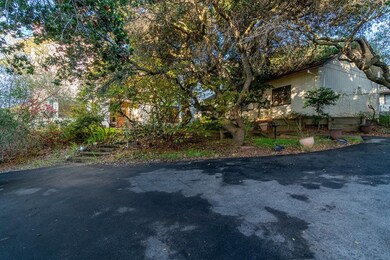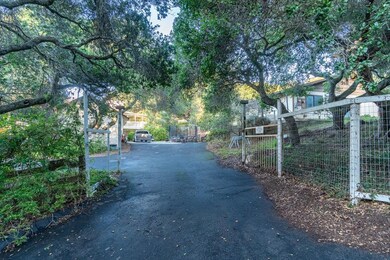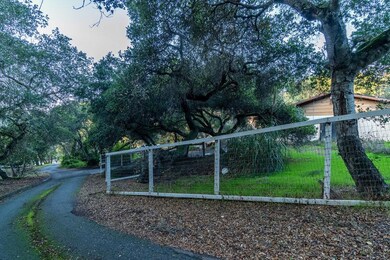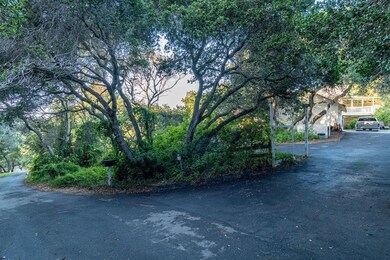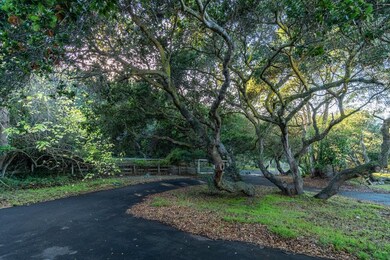
18737 Victoria Ln Salinas, CA 93907
Estimated Value: $953,000 - $1,259,343
Highlights
- Primary Bedroom Suite
- View of Hills
- Traditional Architecture
- 5.35 Acre Lot
- Soaking Tub in Primary Bathroom
- High Ceiling
About This Home
As of March 2022If your looking for a peaceful and tranquil setting, look no further. This custom built home has an abundance of potential, and perfect for multi-generational living. With 4200 square feet of living space, this 4 bedroom, 3.5 bath home, spacious kitchen, formal dining, living room, library and bonus room are perfect for a large or extended family. With detached secondary unit, (permits unknown), sizeable shop, and 5 acres studded with fabulous Oak tree's, the potential is limitless. Large backyard with room for large gatherings or entertaining. Potential for horses, livestock, or garden.
Last Agent to Sell the Property
Nino Real Estate License #01485247 Listed on: 11/05/2021
Home Details
Home Type
- Single Family
Est. Annual Taxes
- $11,154
Year Built
- 1987
Lot Details
- 5.35 Acre Lot
- Fenced
- Sprinklers on Timer
- Back Yard
Parking
- 3 Car Garage
- Workshop in Garage
- Guest Parking
Property Views
- Hills
- Valley
Home Design
- Traditional Architecture
- Raised Foundation
- Composition Roof
Interior Spaces
- 4,220 Sq Ft Home
- 2-Story Property
- High Ceiling
- Formal Entry
- Family Room with Fireplace
- Great Room
- Formal Dining Room
- Den
- Library
- Workshop
- Laundry Room
Kitchen
- Eat-In Kitchen
- Gas Oven
- Self-Cleaning Oven
- Dishwasher
- Tile Countertops
Flooring
- Carpet
- Tile
Bedrooms and Bathrooms
- 4 Bedrooms
- Primary Bedroom Suite
- Walk-In Closet
- Bathroom on Main Level
- Soaking Tub in Primary Bathroom
- Bathtub with Shower
- Oversized Bathtub in Primary Bathroom
- Walk-in Shower
Outdoor Features
- Balcony
- Shed
- Barbecue Area
Horse Facilities and Amenities
- Horses Potentially Allowed on Property
Utilities
- Forced Air Heating and Cooling System
- Septic Tank
Ownership History
Purchase Details
Home Financials for this Owner
Home Financials are based on the most recent Mortgage that was taken out on this home.Similar Homes in Salinas, CA
Home Values in the Area
Average Home Value in this Area
Purchase History
| Date | Buyer | Sale Price | Title Company |
|---|---|---|---|
| Tobin Mark J | $980,000 | Chicago Title |
Mortgage History
| Date | Status | Borrower | Loan Amount |
|---|---|---|---|
| Open | Tobin Mark J | $580,000 | |
| Closed | Tobin Mark J | $350,000 | |
| Closed | Tobin Mark J | $350,000 | |
| Previous Owner | Sims V Dean | $312,650 | |
| Previous Owner | Sims V Dean | $326,000 | |
| Previous Owner | Sims V Dean | $325,000 | |
| Previous Owner | Sims V Dean | $250,000 | |
| Previous Owner | Sims V Dean | $60,000 |
Property History
| Date | Event | Price | Change | Sq Ft Price |
|---|---|---|---|---|
| 03/16/2022 03/16/22 | Sold | $980,000 | -18.3% | $232 / Sq Ft |
| 12/24/2021 12/24/21 | Pending | -- | -- | -- |
| 12/23/2021 12/23/21 | For Sale | $1,200,000 | 0.0% | $284 / Sq Ft |
| 12/23/2021 12/23/21 | Pending | -- | -- | -- |
| 11/22/2021 11/22/21 | Price Changed | $1,200,000 | -2.0% | $284 / Sq Ft |
| 11/05/2021 11/05/21 | For Sale | $1,225,000 | -- | $290 / Sq Ft |
Tax History Compared to Growth
Tax History
| Year | Tax Paid | Tax Assessment Tax Assessment Total Assessment is a certain percentage of the fair market value that is determined by local assessors to be the total taxable value of land and additions on the property. | Land | Improvement |
|---|---|---|---|---|
| 2024 | $11,154 | $1,019,592 | $468,180 | $551,412 |
| 2023 | $10,950 | $999,600 | $459,000 | $540,600 |
| 2022 | $5,780 | $980,000 | $450,000 | $530,000 |
| 2021 | $5,561 | $509,175 | $90,061 | $419,114 |
| 2020 | $5,524 | $503,955 | $89,138 | $414,817 |
| 2019 | $5,395 | $494,075 | $87,391 | $406,684 |
| 2018 | $5,305 | $484,388 | $85,678 | $398,710 |
| 2017 | $5,011 | $474,892 | $83,999 | $390,893 |
| 2016 | $5,216 | $465,581 | $82,352 | $383,229 |
| 2015 | $5,012 | $458,588 | $81,115 | $377,473 |
| 2014 | $4,923 | $449,606 | $79,527 | $370,079 |
Agents Affiliated with this Home
-
Jacqueline McAbee

Seller's Agent in 2022
Jacqueline McAbee
Nino Real Estate
(831) 245-6919
2 in this area
156 Total Sales
-
Michael F. Bona

Buyer's Agent in 2022
Michael F. Bona
Bonafide Properties Inc
(831) 601-2263
1 in this area
10 Total Sales
Map
Source: MLSListings
MLS Number: ML81869345
APN: 125-215-062-000
- 19250 Reavis Way
- 18801 Moro Rd
- 7183 Tustin Rd
- 7571 Via Guiseppe Ln
- 6739 Leon Dr
- 7190 Azzelio Way
- 17779 Vierra Canyon Rd Unit 29B
- 6640 Kim Ann Ln
- 19835 Wild Horse Ct
- 9066 Coker Rd
- 378 Crazy Horse Canyon Rd
- 524 Echo Valley Rd
- 17588 Pond Derosa Ln Unit 8
- 20150 Tarawild Ct
- 17596 Pond Derosa Ln Unit 10
- 17580 Pond Derosa Ln Unit 6
- 8710 Prunedale Rd N Unit 3A
- 9395 King Rd
- 17209 Mcguffie Rd
- 0 Vista Dr Unit ML81989290
- 18737 Victoria Ln
- 18735 Victoria Ln
- 18715 Victoria Ln
- 18710 Victoria Ln
- 19028 Beatrice Dr
- 18730 Victoria Ln
- 19034 Beatrice Dr
- 19022 Beatrice Dr
- 18705 Victoria Ln
- 18727 Sand de Sac Rd
- 18700 Victoria Ln
- 18723 Sand de Sac Rd
- 18731 Sand de Sac Rd
- 19032 Beatrice Dr
- 18719 Sand de Sac Rd
- 19026 Beatrice Dr
- 19014 Beatrice Dr
- 19020 Beatrice Dr
- 18709 Vierra Canyon Rd
- 18726 Sand de Sac Rd
