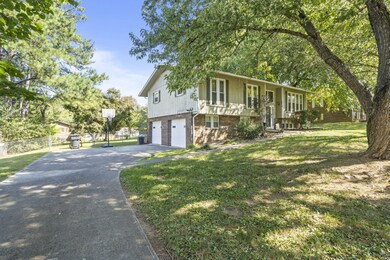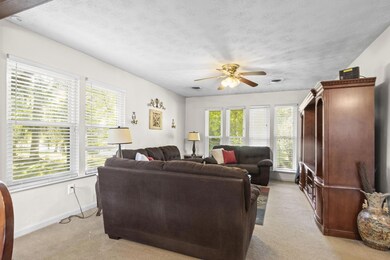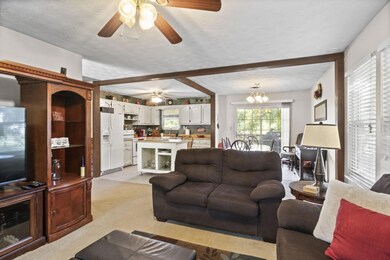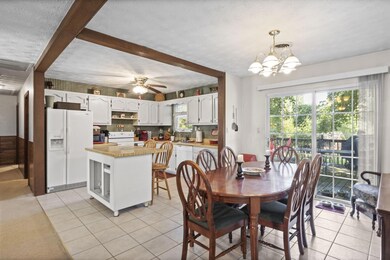
1874 Bluebird Cir Morristown, TN 37814
Highlights
- Deck
- No HOA
- Living Room
- Main Floor Bedroom
- 2 Car Attached Garage
- Bathroom on Main Level
About This Home
As of October 2024Nestled in the heart of Morristown, TN, 1874 Bluebird Circle is a charming 4 Bedroom, 3 Bathroom home perfect for comfortable living and entertaining. The home features an open-concept kitchen, dining room, and living room, providing a seamless flow for gatherings and daily life. Step outside to a large back deck, ideal for outdoor dining and relaxation, overlooking a fully fenced in back yard that offers a safe space for pets and children. This home combines modern living with the charm of a cozy neighborhood all while being conveniently located to grocery stores, restaurants, and Panther Creek State Park- don't miss your chance to make it yours!
Last Agent to Sell the Property
Keller Williams Properties License #375211 Listed on: 08/29/2024

Home Details
Home Type
- Single Family
Est. Annual Taxes
- $729
Year Built
- Built in 1975
Lot Details
- 0.34 Acre Lot
- Property fronts a county road
- Chain Link Fence
- Back Yard Fenced and Front Yard
Parking
- 2 Car Attached Garage
Home Design
- Brick Exterior Construction
- Brick Foundation
- Shingle Roof
- Asphalt Roof
- Wood Siding
- Concrete Perimeter Foundation
Interior Spaces
- 1,260 Sq Ft Home
- Multi-Level Property
- Ceiling Fan
- Tilt-In Windows
- Blinds
- Window Screens
- Living Room
- Dining Room
Kitchen
- Freezer
- Dishwasher
- Kitchen Island
Flooring
- Carpet
- Laminate
- Tile
Bedrooms and Bathrooms
- 4 Bedrooms
- Main Floor Bedroom
- Bathroom on Main Level
- 3 Full Bathrooms
Laundry
- Laundry in Garage
- Washer and Electric Dryer Hookup
Outdoor Features
- Deck
Utilities
- Central Heating and Cooling System
- Gas Water Heater
- Septic Tank
- Fiber Optics Available
- Internet Available
- Cable TV Available
Community Details
- No Home Owners Association
- Quail Hollow Subdivision
Listing and Financial Details
- Assessor Parcel Number 024.00
Ownership History
Purchase Details
Home Financials for this Owner
Home Financials are based on the most recent Mortgage that was taken out on this home.Purchase Details
Home Financials for this Owner
Home Financials are based on the most recent Mortgage that was taken out on this home.Purchase Details
Home Financials for this Owner
Home Financials are based on the most recent Mortgage that was taken out on this home.Purchase Details
Purchase Details
Purchase Details
Purchase Details
Similar Homes in the area
Home Values in the Area
Average Home Value in this Area
Purchase History
| Date | Type | Sale Price | Title Company |
|---|---|---|---|
| Warranty Deed | $280,000 | Blue Ridge Title | |
| Deed | $153,700 | -- | |
| Deed | $141,250 | -- | |
| Deed | $86,000 | -- | |
| Warranty Deed | $59,900 | -- | |
| Warranty Deed | $50,900 | -- | |
| Warranty Deed | $38,000 | -- |
Mortgage History
| Date | Status | Loan Amount | Loan Type |
|---|---|---|---|
| Open | $280,000 | VA | |
| Previous Owner | $200,447 | FHA | |
| Previous Owner | $151,698 | No Value Available | |
| Previous Owner | $113,000 | No Value Available | |
| Previous Owner | $63,000 | No Value Available | |
| Previous Owner | $40,000 | No Value Available | |
| Previous Owner | $13,500 | No Value Available |
Property History
| Date | Event | Price | Change | Sq Ft Price |
|---|---|---|---|---|
| 10/14/2024 10/14/24 | Sold | $280,000 | +3.7% | $222 / Sq Ft |
| 08/30/2024 08/30/24 | Pending | -- | -- | -- |
| 08/29/2024 08/29/24 | For Sale | $269,900 | -- | $214 / Sq Ft |
Tax History Compared to Growth
Tax History
| Year | Tax Paid | Tax Assessment Tax Assessment Total Assessment is a certain percentage of the fair market value that is determined by local assessors to be the total taxable value of land and additions on the property. | Land | Improvement |
|---|---|---|---|---|
| 2024 | $729 | $37,000 | $6,025 | $30,975 |
| 2023 | $729 | $37,000 | $0 | $0 |
| 2022 | $729 | $37,000 | $6,025 | $30,975 |
| 2021 | $729 | $37,000 | $6,025 | $30,975 |
| 2020 | $729 | $37,000 | $6,025 | $30,975 |
| 2019 | $611 | $28,675 | $4,375 | $24,300 |
| 2018 | $611 | $28,675 | $4,375 | $24,300 |
| 2017 | $611 | $28,675 | $4,375 | $24,300 |
| 2016 | $571 | $28,675 | $4,375 | $24,300 |
| 2015 | $530 | $28,675 | $4,375 | $24,300 |
| 2014 | -- | $28,675 | $4,375 | $24,300 |
| 2013 | -- | $29,125 | $0 | $0 |
Agents Affiliated with this Home
-
Gracie Brady
G
Seller's Agent in 2024
Gracie Brady
Keller Williams Properties
(423) 736-2937
3 Total Sales
-
LAURIE DOMENICO

Buyer's Agent in 2024
LAURIE DOMENICO
RE/MAX
(423) 839-3900
175 Total Sales
Map
Source: Lakeway Area Association of REALTORS®
MLS Number: 704927
APN: 032J-A-024.00
- 1978&1972 Bluebird Cir
- 1889 Bluebird Cir
- 1656 Kimberly Dr
- 1597 Kimberly Dr
- 1855 Joe Stephens Rd
- 00 Joe Stephens Rd
- 1947 Joe Stephens Rd
- 1172 Tretower Ct
- 4034 Wellington Blvd
- 2466 Kidwell Ridge Rd
- 1465 Wind Crest Dr
- 1187 Grand Dr
- 1019 Ashley Ct
- 1025 Kidwell Ridge Rd
- 985 Kidwell Ridge Rd
- 1182 Murrell Rd
- 1097 Hickory View Dr
- 4813 Walnut Hill Dr
- 961 Woodway Dr
- 4546 Majestic Magnolia Ln






