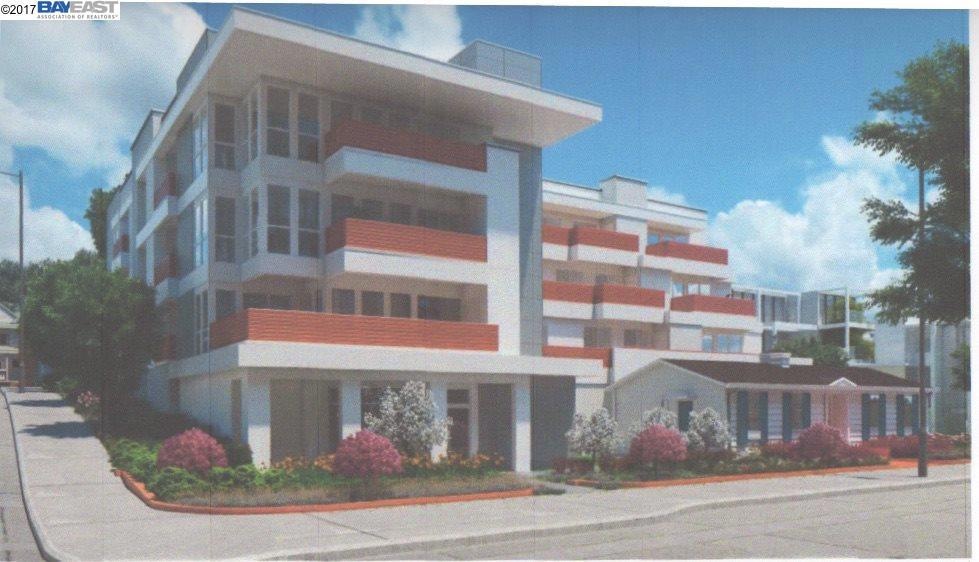
1874 Bonanza St Unit 12 Walnut Creek, CA 94596
Downtown Walnut Creek NeighborhoodEstimated Value: $1,459,952 - $1,692,000
Highlights
- Newly Remodeled
- View of Hills
- Wood Flooring
- Buena Vista Elementary School Rated A
- Contemporary Architecture
- End Unit
About This Home
As of December 2017New Construction in heart of walnut creek with upscale finishes, contemporary and open concept. Walking distance to downtown walnut creek, easy access to major freeway 680 & 24 and Bart station.
Last Agent to Sell the Property
Real Estate Ebroker Inc License #01207696 Listed on: 09/19/2017

Last Buyer's Agent
Vicki Nakamura
Rossmoor Realty / J.H. Russell License #00685265
Property Details
Home Type
- Condominium
Est. Annual Taxes
- $17,945
Year Built
- Built in 2017 | Newly Remodeled
Lot Details
- End Unit
- Back Yard
HOA Fees
- $548 Monthly HOA Fees
Parking
- 2 Car Attached Garage
- Tuck Under Parking
- Garage Door Opener
Home Design
- Contemporary Architecture
- Wood Shingle Exterior
- Stucco
Interior Spaces
- 1-Story Property
- Stone Fireplace
- Gas Fireplace
- Double Pane Windows
- ENERGY STAR Qualified Windows
- Family Room Off Kitchen
- Living Room with Fireplace
- Views of Hills
Kitchen
- Eat-In Kitchen
- Breakfast Bar
- Gas Range
- Microwave
- Dishwasher
- Kitchen Island
- Stone Countertops
- Disposal
Flooring
- Wood
- Carpet
Bedrooms and Bathrooms
- 3 Bedrooms
- Low Flow Toliet
- Low Flow Shower
Laundry
- Laundry in unit
- 220 Volts In Laundry
- Gas Dryer Hookup
Home Security
Utilities
- Forced Air Heating and Cooling System
- Heating System Uses Natural Gas
- 220 Volts in Kitchen
- Gas Water Heater
Additional Features
- Stepless Entry
- ENERGY STAR Qualified Equipment
Community Details
Overview
- Association fees include common area maintenance, common hot water, exterior maintenance, hazard insurance, management fee, reserves, trash, water/sewer
- 15 Units
- Not Listed Association
- Mt. Diablo Subdivision, Contemorary Floorplan
Pet Policy
- The building has rules on how big a pet can be within a unit
Security
- Fire Sprinkler System
Similar Homes in the area
Home Values in the Area
Average Home Value in this Area
Property History
| Date | Event | Price | Change | Sq Ft Price |
|---|---|---|---|---|
| 02/04/2025 02/04/25 | Off Market | $1,439,000 | -- | -- |
| 12/12/2017 12/12/17 | Sold | $1,439,000 | 0.0% | $755 / Sq Ft |
| 09/29/2017 09/29/17 | Pending | -- | -- | -- |
| 09/19/2017 09/19/17 | For Sale | $1,439,000 | -- | $755 / Sq Ft |
Tax History Compared to Growth
Tax History
| Year | Tax Paid | Tax Assessment Tax Assessment Total Assessment is a certain percentage of the fair market value that is determined by local assessors to be the total taxable value of land and additions on the property. | Land | Improvement |
|---|---|---|---|---|
| 2024 | $17,945 | $1,605,227 | $1,115,517 | $489,710 |
| 2023 | $17,945 | $1,573,753 | $1,093,645 | $480,108 |
| 2022 | $17,573 | $1,542,896 | $1,072,201 | $470,695 |
| 2021 | $17,088 | $1,512,644 | $1,051,178 | $461,466 |
| 2019 | $16,758 | $1,467,780 | $1,020,000 | $447,780 |
| 2018 | $16,568 | $1,439,000 | $1,000,000 | $439,000 |
Agents Affiliated with this Home
-
Giti Hamzeh
G
Seller's Agent in 2017
Giti Hamzeh
Real Estate Ebroker Inc
(925) 212-9306
-
V
Buyer's Agent in 2017
Vicki Nakamura
Rossmoor Realty / J.H. Russell
(925) 708-1915
Map
Source: Bay East Association of REALTORS®
MLS Number: 40797540
APN: 178-620-012-9
- 1655 N California Blvd Unit 131
- 1655 N California Blvd Unit 148
- 1655 N California Blvd Unit 101
- 1655 N California Blvd Unit 228
- 1655 N California Blvd Unit 345
- 1655 N California Blvd Unit 244
- 1945 Trinity Ave Unit 8
- 1865 Lacassie Ave
- 1201 Alta Vista Dr Unit 108
- 1291 Clover Ln
- 122 Vista Hermosa
- 1600 Carmel Dr Unit 15
- 1658 Terrace Way
- 1340 Mount Pisgah Rd
- 225 N Villa Way
- 1690 Newell Ave
- 320 N Villa Way
- 66 Del Hambre Cir
- 1175 Mt Diablo Blvd
- 713 N Villa Way
- 1874 Bonanza St
- 1874 Bonanza St Unit 12
- 1874 Bonanza St Unit 15
- 1874 Bonanza St Unit 7
- 1874 Bonanza St Unit 14
- 1874 Bonanza St Unit 10
- 1874 Bonanza St Unit 1
- 1874 Bonanza St Unit 2
- 1874 Bonanza St Unit 6
- 1874 Bonanza St Unit 4
- 1874 Bonanza St Unit 3
- 1882 Bonanza St
- 1826 Sharpe Ave
- 1825 Sharpe Ave
- 1832 Sharpe Ave
- 1809 Sharpe Ave
- 1805 Sharpe Ave
- 1842 Sharpe Ave
- 1785 Shuey Ave Unit F210
- 1859 Sharpe Ave
