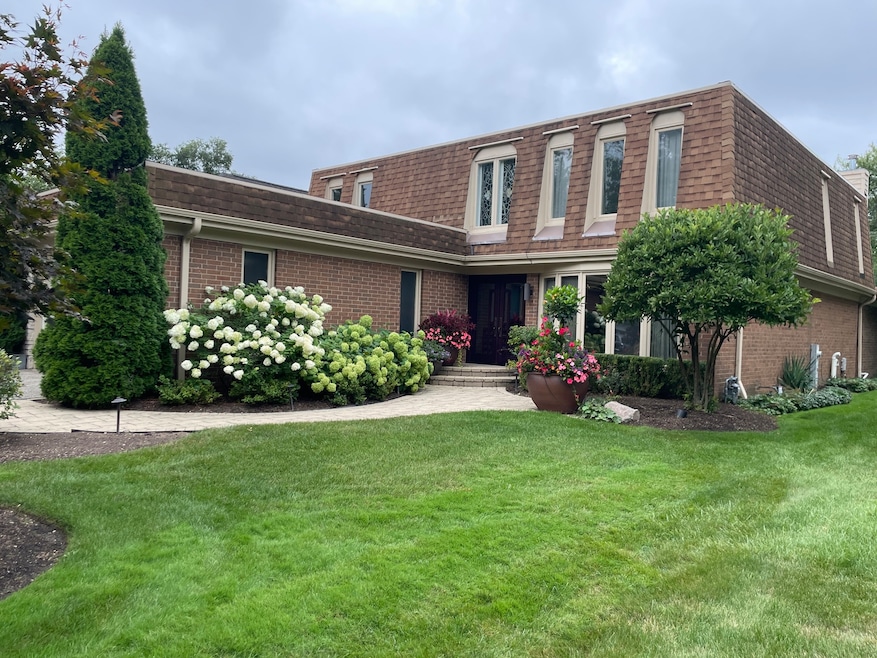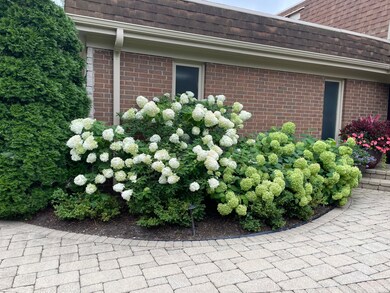
1874 Cloverdale Ave Highland Park, IL 60035
Estimated Value: $991,054 - $1,061,000
Highlights
- Heated Floors
- Landscaped Professionally
- Deck
- Sherwood Elementary School Rated A
- Mature Trees
- 4-minute walk to Cloverdale Park
About This Home
As of May 2024Sold Before Processing.The home we all have been waiting for! Everything is all done. Just hang your clothes in the Primary Suite Closets and store all your boxes in the amazing storage area in the finished Basement. Gorgeous landscaping as you travel to the front door. You are greeted in a Two story Foyer with hardwood floors on the entire First Floor, All rooms have recessed lighting and newer windows throughout the house. The white cabinet Kitchen has stainless appliances and a very cool hood over the cooktop, a Center Island and a lovely eating area with newer slides to the spectacular deck, garden and huge back yard. The impressive Living Room has a wall of builtins and a wall of windows. The Dining Room is large enough for those special occasions when you host allot of people as well as having builtins for your special dishes, chrystal, etc. The Library/office is perfectly located on the first floor. There is a first floor Laundy Room. The Powder has an etched glass counter with a very beautiful sink on it. Time to go to the second floor. The spacious carpeted Primary Room has Blackout shade, drapes and roman shades to keep out the light. The newer Bathroom has ceramic counters,floor,walls. two sinks,makeup space, very large shower, and separate commode room. There is an organized walkin closet as well another closet with a very cool door. There is a fan in each of the three other large carpeted bedrooms. One is being used as an office with desk and cabinets. Newer Hall Bath has a skylight, granite counter, two sinks, tub, slate floor and linen closet. That finishes the second floor. We descend the stairs to the full Basement. Rec room with a play area and TV area and workout area. The storage is endless. The HVAC is newer. There are so many upgrades to this spectacular home which makes it a 10 in everyway . Conveniently located to all roads, parks, shopping, trains.
Last Listed By
Engel & Voelkers Chicago North Shore License #475083945 Listed on: 08/22/2023

Home Details
Home Type
- Single Family
Est. Annual Taxes
- $20,158
Year Built
- Built in 1977
Lot Details
- 0.31 Acre Lot
- Lot Dimensions are 57x238
- Landscaped Professionally
- Mature Trees
- Garden
Parking
- 2 Car Attached Garage
- Garage Door Opener
- Driveway
- Parking Space is Owned
Home Design
- Traditional Architecture
- Asphalt Roof
- Concrete Perimeter Foundation
Interior Spaces
- 3,354 Sq Ft Home
- 2-Story Property
- Built-In Features
- Bookcases
- Skylights
- Shades
- Blinds
- Formal Dining Room
- Unfinished Attic
Kitchen
- Built-In Double Oven
- Cooktop with Range Hood
- Microwave
- High End Refrigerator
- Dishwasher
- Disposal
Flooring
- Wood
- Heated Floors
Bedrooms and Bathrooms
- 4 Bedrooms
- 4 Potential Bedrooms
- Walk-In Closet
- Dual Sinks
Laundry
- Laundry on main level
- Dryer
- Washer
- Sink Near Laundry
Basement
- Basement Fills Entire Space Under The House
- Block Basement Construction
Outdoor Features
- Deck
Schools
- Sherwood Elementary School
- Elm Place Middle School
- Highland Park High School
Utilities
- Central Air
- Heating System Uses Natural Gas
- Cable TV Available
Community Details
- Sherwood Forest Subdivision
Ownership History
Purchase Details
Home Financials for this Owner
Home Financials are based on the most recent Mortgage that was taken out on this home.Purchase Details
Purchase Details
Similar Homes in Highland Park, IL
Home Values in the Area
Average Home Value in this Area
Purchase History
| Date | Buyer | Sale Price | Title Company |
|---|---|---|---|
| Zackary G Meuser Trust | $985,000 | Premier Title | |
| 1874 Cloverdale Llc | -- | None Listed On Document | |
| Polen Randall P | -- | None Available |
Mortgage History
| Date | Status | Borrower | Loan Amount |
|---|---|---|---|
| Open | Zackary G Meuser Trust | $788,000 | |
| Closed | Zackary G Meuser Trust | $788,000 |
Property History
| Date | Event | Price | Change | Sq Ft Price |
|---|---|---|---|---|
| 05/13/2024 05/13/24 | Sold | $985,000 | -1.4% | $294 / Sq Ft |
| 09/11/2023 09/11/23 | Pending | -- | -- | -- |
| 08/22/2023 08/22/23 | For Sale | $999,000 | -- | $298 / Sq Ft |
Tax History Compared to Growth
Tax History
| Year | Tax Paid | Tax Assessment Tax Assessment Total Assessment is a certain percentage of the fair market value that is determined by local assessors to be the total taxable value of land and additions on the property. | Land | Improvement |
|---|---|---|---|---|
| 2023 | $20,158 | $219,394 | $45,724 | $173,670 |
| 2022 | $20,158 | $224,102 | $48,910 | $175,192 |
| 2021 | $18,544 | $216,065 | $47,156 | $168,909 |
| 2020 | $17,066 | $216,519 | $47,255 | $169,264 |
| 2019 | $16,544 | $216,152 | $47,175 | $168,977 |
| 2018 | $16,241 | $216,251 | $49,560 | $166,691 |
| 2017 | $15,783 | $215,561 | $49,402 | $166,159 |
| 2016 | $15,377 | $207,410 | $47,534 | $159,876 |
| 2015 | $15,052 | $194,879 | $44,662 | $150,217 |
| 2014 | $13,287 | $171,329 | $46,896 | $124,433 |
| 2012 | $12,959 | $169,817 | $46,482 | $123,335 |
Agents Affiliated with this Home
-
Merle Kirsner-Styer

Seller's Agent in 2024
Merle Kirsner-Styer
Engel & Voelkers Chicago North Shore
(847) 926-7600
16 in this area
39 Total Sales
-
Jacqueline Lotzof

Buyer's Agent in 2024
Jacqueline Lotzof
Compass
(847) 917-8220
58 in this area
312 Total Sales
Map
Source: Midwest Real Estate Data (MRED)
MLS Number: 11870118
APN: 16-21-403-050
- 1857 Cloverdale Ave
- 2102 Grange Ave
- 1916 Berkeley Rd
- 1939 York Ln
- 1630 Ridge Rd
- 1459 Eastwood Ave
- 1490 Ridge Rd
- 1552 Mccraren Rd
- 1398 Sunnyside Ave
- 1730 Wildrose Ct
- 1150 Park Ave W
- 1434 Woodridge Ct
- 2051 Churchill Ln
- 1317 Ferndale Ave
- 635 Ambleside Dr
- 1181 Hilary Ln
- 1218 Taylor Ave
- 2555 Highmoor Rd
- 875 Mountain Dr
- 2530 Hybernia Dr
- 1874 Cloverdale Ave
- 1880 Cloverdale Ave
- 1860 Cloverdale Ave
- 1852 Cloverdale Ave
- 1886 Cloverdale Ave
- 1846 Cloverdale Ave
- 1902 Cloverdale Ave
- 1840 Cloverdale Ave
- 1660 Friar Tuck Ave
- 1871 Cloverdale Ave
- 1863 Cloverdale Ave
- 1867 Sunnyside Ave
- 1889 Sunnyside Ave
- 1849 Cloverdale Ave
- 1912 Cloverdale Ave
- 1659 Friar Tuck Ave
- 1820 Cloverdale Ave
- 1839 Cloverdale Ave
- 1655 Friar Tuck Ave
- 1907 Sunnyside Ave






