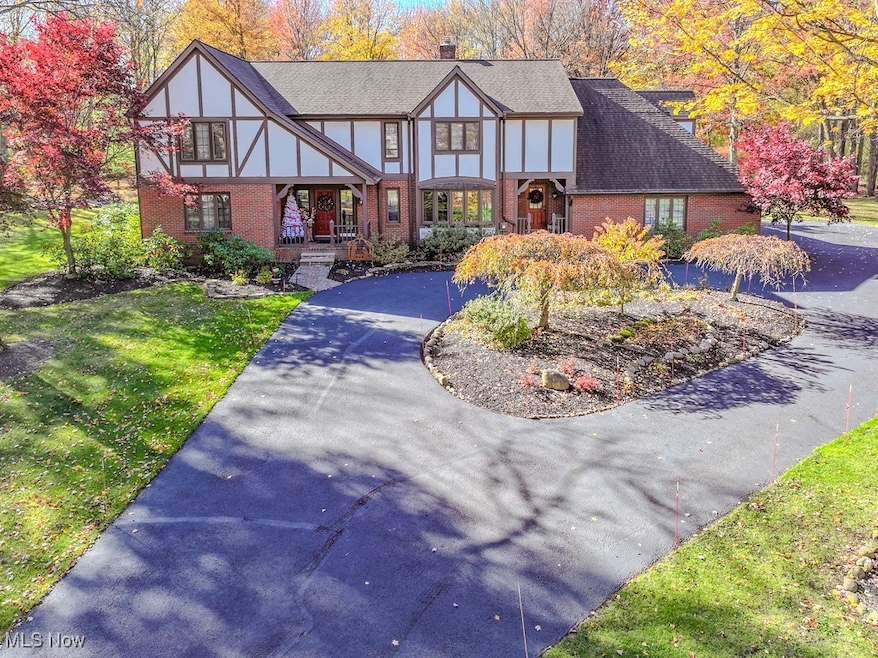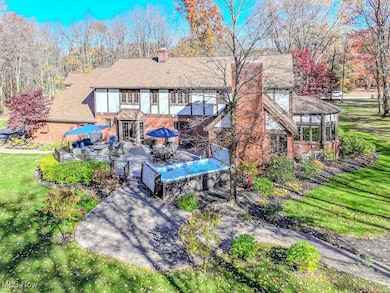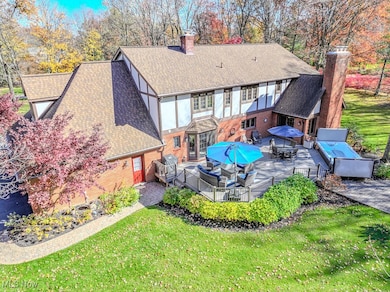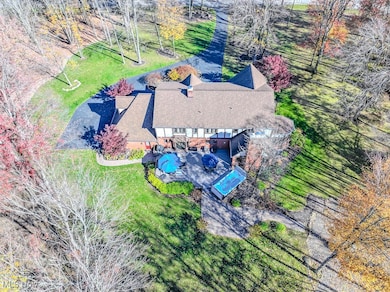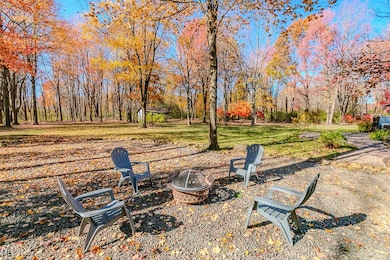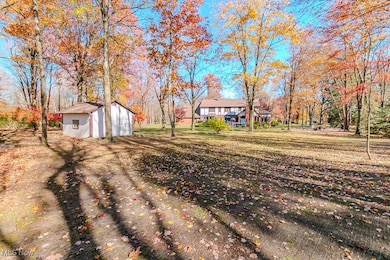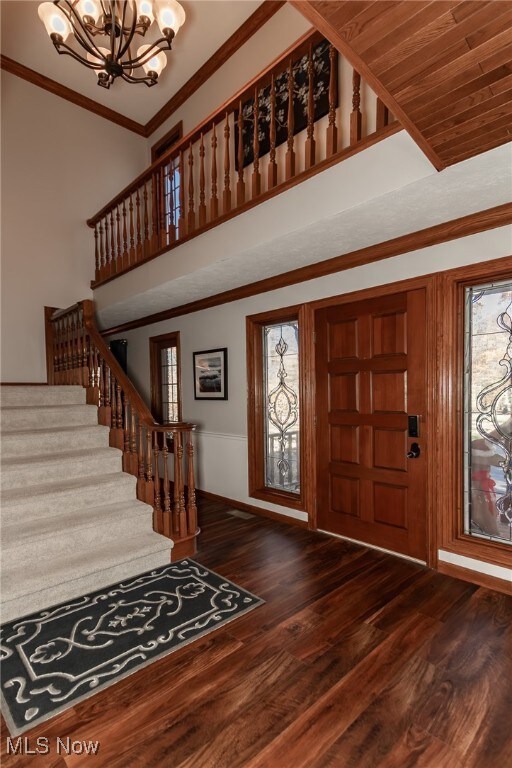1874 Cottesworth Ln Gates Mills, OH 44040
Estimated payment $8,186/month
Highlights
- Popular Property
- Views of Trees
- Deck
- Mayfield High School Rated A
- 2.51 Acre Lot
- Family Room with Fireplace
About This Home
Nestled on over 2.5 acres of a breathtaking, park-like setting, this beautifully updated Tudor home offers a private, tranquil escape in the heart of Gates Mills. Situated at the end of a peaceful cul-de sac, it perfectly blends classic charm with modern luxury. The front entrance opens to an office with custom built-ins, and formal living and dining rooms. The updated cook's kitchen features a large Island, built- ins and a casual eating area. A cozy family room with a gas fireplace flows seamlessly into the sunroom, where an abundance of natural light creates a bright & airy space. Throughout the home, the millwork and moldings highlight the attention to detail and quality craftsmanship. The upper level features four bedrooms, a versatile bonus room or fifth bedroom and three updated bathrooms, providing ample space for family and guests. Escape to a completely updated primary suite where a vaulted ceiling, two walk-in closets, and a spa-like bath with soaking tub and custom shower create a serene, private sanctuary. The Lower level adds additional substantial living space with a large recreation room, a second gas fireplace, a convenient kitchen area, an exercise room, an updated full bath and plenty of storage. Perfect for entertaining, the outdoor living space includes a newer composite deck, a large patio, an endless pool swim spa, a storage shed, and beautiful wooded views. The three car garage features a newer Polyaspartic floor, offering durability. This stunning home offers the best of both worlds: a luxurious and updated interior combined with the privacy and beauty of a natural retreat, all in the coveted village of Gates Mills.
Listing Agent
Keller Williams Living Brokerage Email: Melinda@MelindaSoldit.com, 216-598-7085 License #351576 Listed on: 11/07/2025

Co-Listing Agent
Keller Williams Living Brokerage Email: Melinda@MelindaSoldit.com, 216-598-7085 License #2002012006
Home Details
Home Type
- Single Family
Est. Annual Taxes
- $19,163
Year Built
- Built in 1986
Lot Details
- 2.51 Acre Lot
- Cul-De-Sac
- East Facing Home
- Wooded Lot
- Back Yard
Parking
- 3 Car Attached Garage
- Side Facing Garage
- Garage Door Opener
Home Design
- Tudor Architecture
- Brick Exterior Construction
- Fiberglass Roof
- Asphalt Roof
- Cedar Siding
- Cedar
Interior Spaces
- 2-Story Property
- Wet Bar
- Built-In Features
- Bookcases
- Crown Molding
- Vaulted Ceiling
- Chandelier
- Gas Log Fireplace
- Entrance Foyer
- Family Room with Fireplace
- 2 Fireplaces
- Recreation Room with Fireplace
- Storage
- Views of Trees
- Fire and Smoke Detector
- Finished Basement
Kitchen
- Eat-In Kitchen
- Built-In Oven
- Cooktop
- Microwave
- Dishwasher
- Kitchen Island
- Granite Countertops
- Disposal
Bedrooms and Bathrooms
- 4 Bedrooms
- Walk-In Closet
- 6 Bathrooms
- Double Vanity
- Soaking Tub
Laundry
- Dryer
- Washer
Outdoor Features
- Deck
- Patio
- Porch
Utilities
- Forced Air Heating and Cooling System
- Heating System Uses Gas
Community Details
- No Home Owners Association
- Suffolk Country Estates Resub 04 Subdivision
Listing and Financial Details
- Home warranty included in the sale of the property
- Assessor Parcel Number 843-08-022
Map
Home Values in the Area
Average Home Value in this Area
Tax History
| Year | Tax Paid | Tax Assessment Tax Assessment Total Assessment is a certain percentage of the fair market value that is determined by local assessors to be the total taxable value of land and additions on the property. | Land | Improvement |
|---|---|---|---|---|
| 2024 | $19,163 | $275,800 | $71,890 | $203,910 |
| 2023 | $21,272 | $270,970 | $61,460 | $209,510 |
| 2022 | $21,140 | $270,970 | $61,460 | $209,510 |
| 2021 | $20,936 | $270,970 | $61,460 | $209,510 |
| 2020 | $22,046 | $263,100 | $59,680 | $203,420 |
| 2019 | $21,353 | $751,700 | $170,500 | $581,200 |
| 2018 | $20,418 | $263,100 | $59,680 | $203,420 |
| 2017 | $21,408 | $247,560 | $55,550 | $192,010 |
| 2016 | $21,239 | $247,560 | $55,550 | $192,010 |
| 2015 | $18,940 | $247,560 | $55,550 | $192,010 |
| 2014 | $18,940 | $235,770 | $52,890 | $182,880 |
Property History
| Date | Event | Price | List to Sale | Price per Sq Ft | Prior Sale |
|---|---|---|---|---|---|
| 11/07/2025 11/07/25 | For Sale | $1,250,000 | +58.6% | $183 / Sq Ft | |
| 06/16/2023 06/16/23 | Sold | $788,000 | -0.3% | $115 / Sq Ft | View Prior Sale |
| 05/21/2023 05/21/23 | Pending | -- | -- | -- | |
| 05/12/2023 05/12/23 | For Sale | $790,000 | +0.3% | $116 / Sq Ft | |
| 05/09/2023 05/09/23 | Off Market | $788,000 | -- | -- | |
| 05/08/2023 05/08/23 | For Sale | $790,000 | 0.0% | $116 / Sq Ft | |
| 04/23/2023 04/23/23 | Pending | -- | -- | -- | |
| 04/21/2023 04/21/23 | For Sale | $790,000 | -- | $116 / Sq Ft |
Purchase History
| Date | Type | Sale Price | Title Company |
|---|---|---|---|
| Fiduciary Deed | $788,000 | Ohio Real Title | |
| Interfamily Deed Transfer | -- | -- | |
| Interfamily Deed Transfer | -- | -- | |
| Deed | $95,000 | -- | |
| Deed | -- | -- | |
| Deed | -- | -- | |
| Deed | -- | -- |
Mortgage History
| Date | Status | Loan Amount | Loan Type |
|---|---|---|---|
| Previous Owner | $500,000 | No Value Available |
Source: MLS Now
MLS Number: 5170392
APN: 843-08-022
- VL Som Center Rd
- 6578 Gates Mills Blvd
- 1760 Chartley Rd
- 1776 Chartley Rd
- 6807 Larchmont Dr
- 6464 Woodhawk Dr
- 6419 Longridge Rd
- 2437 Cedarwood Rd
- 220 Fox Hollow Dr Unit 308
- 180 Fox Hollow Dr Unit 105
- 200 Fox Hollow Dr Unit 100
- 200 Fox Hollow Dr Unit 104
- 140 Fox Hollow Dr Unit 201A
- 2565 Cedarwood Rd
- 210 Teal Trace Unit 210
- 0 Carlton Ct Unit SL 3 5116074
- 2511 Cedarwood Rd
- 2635 Butternut Ln
- 32500 Chestnut Ln
- 7060 Gates Rd
- 6700 Larchmont Dr
- 6503 Marsol Rd
- 6933 Gates Rd
- 6807 Mayfield Rd
- 1414 Som Center Rd
- 6500 Maplewood Rd
- 1420-1458 Golden Gate Blvd
- 6300 Maplewood Rd
- 250 Chatham Way
- 1269 Bonnie Ln
- 1271 Bonnie Ln
- 1242 Genesee Ave
- 919 Aintree Park Dr
- 1575-1583 Mallard Dr
- 1256 Lander Rd
- 1663 Longwood Rd
- 29150 Addison Ct
- 1254 Elmwood Rd
- 2107 Glouchester Dr
- 5656 Shawnee Dr
