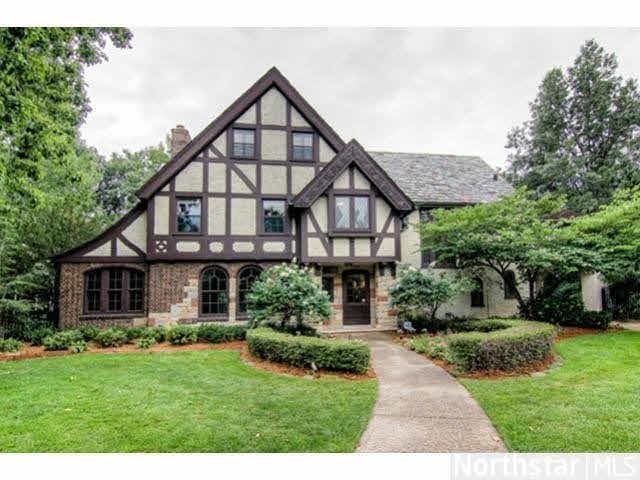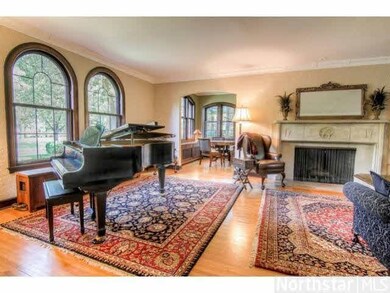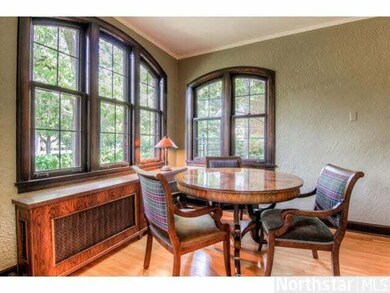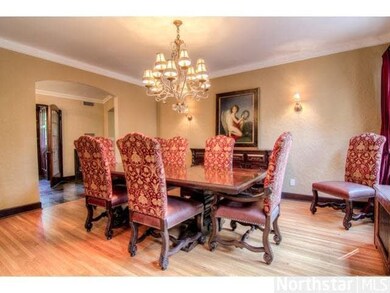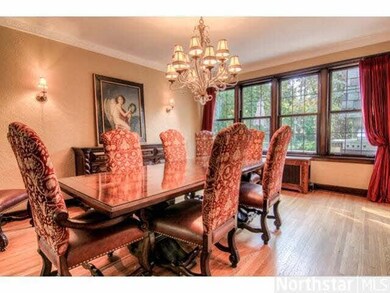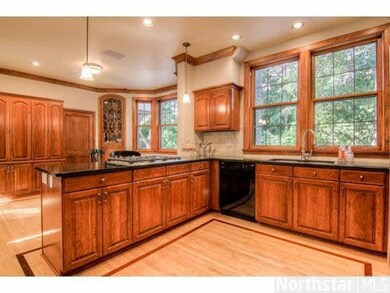
1874 Summit Ave Saint Paul, MN 55105
Macalester-Groveland NeighborhoodEstimated Value: $1,226,000 - $2,078,000
Highlights
- Spa
- 0.63 Acre Lot
- Vaulted Ceiling
- Central Senior High School Rated A-
- Two Primary Bathrooms
- Wood Flooring
About This Home
As of April 2014This enchanting Summit Avenue English Tudor manor has been elegantly restored! Features include stunning woodwork, gourmet kitchen and attached three car heated garage. You will love beautiful landscaping on a triple lot and the exquisite private terrace!
Last Agent to Sell the Property
Sarah Kinney
Coldwell Banker Burnet Listed on: 09/09/2013
Last Buyer's Agent
Sarah Kinney
Coldwell Banker Burnet Listed on: 09/09/2013
Home Details
Home Type
- Single Family
Est. Annual Taxes
- $29,482
Year Built
- Built in 1928
Lot Details
- 0.63 Acre Lot
- Lot Dimensions are 200 x 140
- Sprinkler System
- Landscaped with Trees
Home Design
- Stucco Exterior
Interior Spaces
- Woodwork
- Vaulted Ceiling
- Wood Burning Fireplace
- Formal Dining Room
- Home Security System
Kitchen
- Eat-In Kitchen
- Built-In Oven
- Cooktop
- Microwave
- Freezer
- Dishwasher
- Disposal
Flooring
- Wood
- Tile
Bedrooms and Bathrooms
- 5 Bedrooms
- Walk-In Closet
- Two Primary Bathrooms
- Bathroom on Main Level
- Bathtub With Separate Shower Stall
Laundry
- Dryer
- Washer
Finished Basement
- Basement Fills Entire Space Under The House
- Block Basement Construction
Parking
- 3 Car Attached Garage
- Garage Door Opener
- Driveway
Outdoor Features
- Spa
- Balcony
- Patio
Utilities
- Central Air
- Boiler Heating System
Listing and Financial Details
- Assessor Parcel Number 042823310150
Ownership History
Purchase Details
Home Financials for this Owner
Home Financials are based on the most recent Mortgage that was taken out on this home.Purchase Details
Similar Homes in Saint Paul, MN
Home Values in the Area
Average Home Value in this Area
Purchase History
| Date | Buyer | Sale Price | Title Company |
|---|---|---|---|
| Batson John Hayes | $1,596,969 | Burnet Title | |
| Woodard Todd G | $753,000 | -- |
Mortgage History
| Date | Status | Borrower | Loan Amount |
|---|---|---|---|
| Previous Owner | Tipler Steven R | $90,000 | |
| Previous Owner | Tipler Steven R | $940,000 |
Property History
| Date | Event | Price | Change | Sq Ft Price |
|---|---|---|---|---|
| 04/29/2014 04/29/14 | Sold | $1,550,000 | -13.8% | $272 / Sq Ft |
| 04/11/2014 04/11/14 | Pending | -- | -- | -- |
| 09/09/2013 09/09/13 | For Sale | $1,799,000 | -- | $316 / Sq Ft |
Tax History Compared to Growth
Tax History
| Year | Tax Paid | Tax Assessment Tax Assessment Total Assessment is a certain percentage of the fair market value that is determined by local assessors to be the total taxable value of land and additions on the property. | Land | Improvement |
|---|---|---|---|---|
| 2023 | $17,670 | $2,001,300 | $576,200 | $1,425,100 |
| 2022 | $35,844 | $2,001,400 | $576,200 | $1,425,200 |
| 2021 | $34,564 | $1,924,400 | $576,200 | $1,348,200 |
| 2020 | $37,564 | $1,924,400 | $576,200 | $1,348,200 |
| 2019 | $35,848 | $1,924,400 | $576,200 | $1,348,200 |
| 2018 | $37,108 | $1,835,200 | $576,200 | $1,259,000 |
| 2017 | $36,142 | $1,937,700 | $576,200 | $1,361,500 |
| 2016 | $29,704 | $0 | $0 | $0 |
| 2015 | $29,946 | $1,559,200 | $576,200 | $983,000 |
| 2014 | $30,388 | $0 | $0 | $0 |
Agents Affiliated with this Home
-
S
Seller's Agent in 2014
Sarah Kinney
Coldwell Banker Burnet
Map
Source: REALTOR® Association of Southern Minnesota
MLS Number: 4531807
APN: 04-28-23-31-0150
- 1917 Summit Ave Unit 2
- 1907 Lincoln Ave
- 1846 Portland Ave
- 1773 Summit Ave
- 1815 Goodrich Ave
- 1790 Ashland Ave
- 2022 Summit Ave
- 2047 Grand Ave
- 1926 Dayton Ave
- 146 Amherst St
- 2012 Selby Ave
- 1897 Saint Clair Ave
- 1670 Ashland Ave
- 2092 Fairmount Ave
- 1744 Marshall Ave
- 1600 Portland Ave
- 1976 Iglehart Ave
- 2150 Goodrich Ave
- 1796 Stanford Ave
- 1623 Hague Ave
- 1874 Summit Ave
- 1884 Summit Ave
- 1866 Summit Ave
- 1890 Summit Ave
- 1858 Summit Ave
- 1894 Summit Ave
- 1875 Grand Ave
- 1881 Grand Ave
- 1865 Grand Ave
- 1896 Summit Ave
- 1850 Summit Ave
- 1859 Grand Ave
- 1902 Summit Ave
- 1846 Summit Ave
- 1897 Grand Ave
- 2003 Grand Ave
- 1906 Summit Ave
- 1844 Summit Ave
- 1903 Grand Ave
- 1849 Grand Ave
