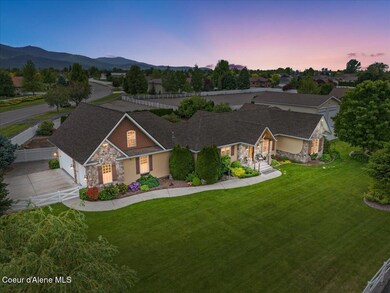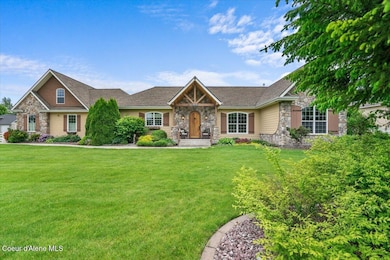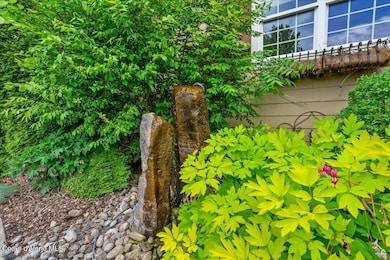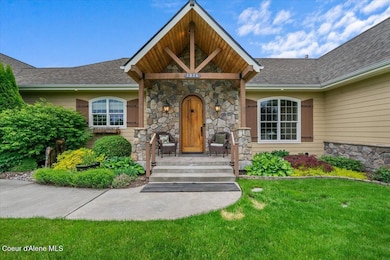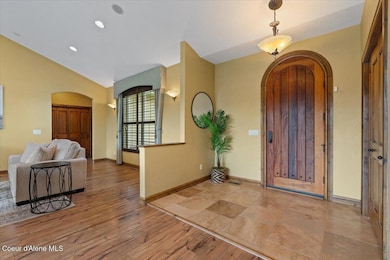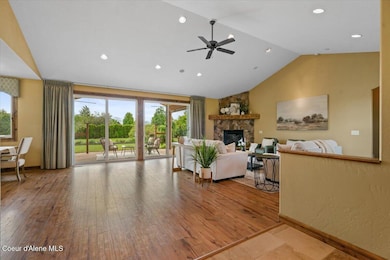
1874 W Polo Green Ave Post Falls, ID 83854
North Prairie NeighborhoodEstimated payment $7,120/month
Highlights
- Spa
- 1.09 Acre Lot
- Fruit Trees
- Primary Bedroom Suite
- Craftsman Architecture
- Mountain View
About This Home
This Meadows beauty features open concept living with gorgeous full rock fireplace and soaring ceilings in the main living areas. Two 8' sliders brings outdoors in with wonderful natural light. Kitchen features large work space with big walk-in pantry. Master suite features rock fireplace, big walk-in closet, dual vanities, tub and shower and entry to an amazing sunroom with endless possibilities for the gardener, crafter, or spa area. The additional guest bedrooms on the main floor are generously sized. In the bonus room, a sitting area, full bath and bedroom offers multi-generational living opportunities. Laundry room features two closets and cabinets for storage plus sink. Large covered deck with electric solar screens, open deck with gas BBQ piping. Three car garage with cabinets and open shelving for storage. You will enjoy the private corner lot backing to the horse arena, with two garden areas, green house, fruit orchard, berry patch and mature planting. NEW ROOF! The 30' x 50' Shop has two 14' roll up doors, 7' roll up door into the insulated workroom and a 7' rear door for easy access for lawn equipment. There is an 100 amp panel in the shop and RV dump for sewage. Easy care laminate flooring, surround sound, central vacuum system, there are two many amenities to list.
Listing Agent
Coldwell Banker Schneidmiller Realty License #SP37215 Listed on: 07/07/2025

Home Details
Home Type
- Single Family
Est. Annual Taxes
- $5,460
Year Built
- Built in 2004
Lot Details
- 1.09 Acre Lot
- Open Space
- Property is Fully Fenced
- Landscaped
- Corner Lot
- Level Lot
- Open Lot
- Front and Back Yard Sprinklers
- Fruit Trees
- Lawn
- Garden
- Property is zoned R1-S, R1-S
HOA Fees
- $25 Monthly HOA Fees
Parking
- Attached Garage
Property Views
- Mountain
- Territorial
Home Design
- Craftsman Architecture
- Concrete Foundation
- Frame Construction
- Shingle Roof
- Composition Roof
- Stone Exterior Construction
- Stone
Interior Spaces
- 3,169 Sq Ft Home
- 1-Story Property
- Central Vacuum
- Skylights
- Gas Fireplace
- Crawl Space
- Smart Thermostat
- Washer and Gas Dryer Hookup
Kitchen
- Breakfast Bar
- Walk-In Pantry
- Gas Oven or Range
- Microwave
- Dishwasher
- Disposal
Flooring
- Carpet
- Laminate
- Tile
Bedrooms and Bathrooms
- 4 Bedrooms | 3 Main Level Bedrooms
- Primary Bedroom Suite
- 3 Bathrooms
Outdoor Features
- Spa
- Covered Deck
- Covered patio or porch
- Outdoor Water Feature
- Fire Pit
- Rain Gutters
Utilities
- Forced Air Heating and Cooling System
- Heating System Uses Natural Gas
- Gas Available
- Gas Water Heater
- High Speed Internet
- Satellite Dish
- Cable TV Available
Community Details
- The Meadows Assoc. Association
- The Meadows Subdivision
Listing and Financial Details
- Assessor Parcel Number P55010060010
Map
Home Values in the Area
Average Home Value in this Area
Tax History
| Year | Tax Paid | Tax Assessment Tax Assessment Total Assessment is a certain percentage of the fair market value that is determined by local assessors to be the total taxable value of land and additions on the property. | Land | Improvement |
|---|---|---|---|---|
| 2024 | $5,460 | $1,137,220 | $372,060 | $765,160 |
| 2023 | $5,460 | $1,136,874 | $310,500 | $826,374 |
| 2022 | $6,998 | $1,285,847 | $344,700 | $941,147 |
| 2021 | $6,035 | $733,730 | $181,350 | $552,380 |
| 2020 | $5,951 | $631,620 | $140,720 | $490,900 |
| 2019 | $5,874 | $573,680 | $140,720 | $432,960 |
| 2018 | $5,753 | $521,570 | $125,720 | $395,850 |
| 2017 | $5,833 | $492,115 | $115,675 | $376,440 |
| 2016 | $5,300 | $431,805 | $85,675 | $346,130 |
| 2015 | $4,968 | $399,580 | $70,000 | $329,580 |
| 2013 | $4,529 | $342,780 | $52,720 | $290,060 |
Property History
| Date | Event | Price | Change | Sq Ft Price |
|---|---|---|---|---|
| 07/21/2025 07/21/25 | Pending | -- | -- | -- |
| 07/07/2025 07/07/25 | Price Changed | $1,200,000 | 0.0% | $379 / Sq Ft |
| 07/07/2025 07/07/25 | For Sale | $1,200,000 | +2.1% | $379 / Sq Ft |
| 06/02/2025 06/02/25 | Pending | -- | -- | -- |
| 05/30/2025 05/30/25 | For Sale | $1,175,000 | -- | $371 / Sq Ft |
Purchase History
| Date | Type | Sale Price | Title Company |
|---|---|---|---|
| Interfamily Deed Transfer | -- | Accommodation | |
| Interfamily Deed Transfer | -- | Alliance Title Coeur D Alene | |
| Interfamily Deed Transfer | -- | None Available |
Mortgage History
| Date | Status | Loan Amount | Loan Type |
|---|---|---|---|
| Closed | $380,000 | New Conventional | |
| Closed | $62,435 | Credit Line Revolving |
Similar Homes in Post Falls, ID
Source: Coeur d'Alene Multiple Listing Service
MLS Number: 25-5524
APN: P55010060010
- 3127 N Howell Rd
- 1287 W Grange Ave
- 4300 N Arrowleaf Loop
- 4320 N Arrowleaf Loop
- 4321 N Arrowleaf Loop
- 4299 N Arrowleaf Loop
- 1402 W Wayward Cir
- 1415 W Watercress Ave
- 2145 W Grange Ave
- 3910 N Arrowleaf Loop
- 2042 W Heavenly Star Ct
- 13559 W Prairie Ave
- 13429 W Prairie Ave
- 1981 W Twinkling Star Rd
- 3811 N Foxtail Rd
- 2577 N Abigail St
- 1248 W Staples Rd
- 1024 W Staples Rd
- 3316 N Coleman St
- 1451 W Tali Ave

