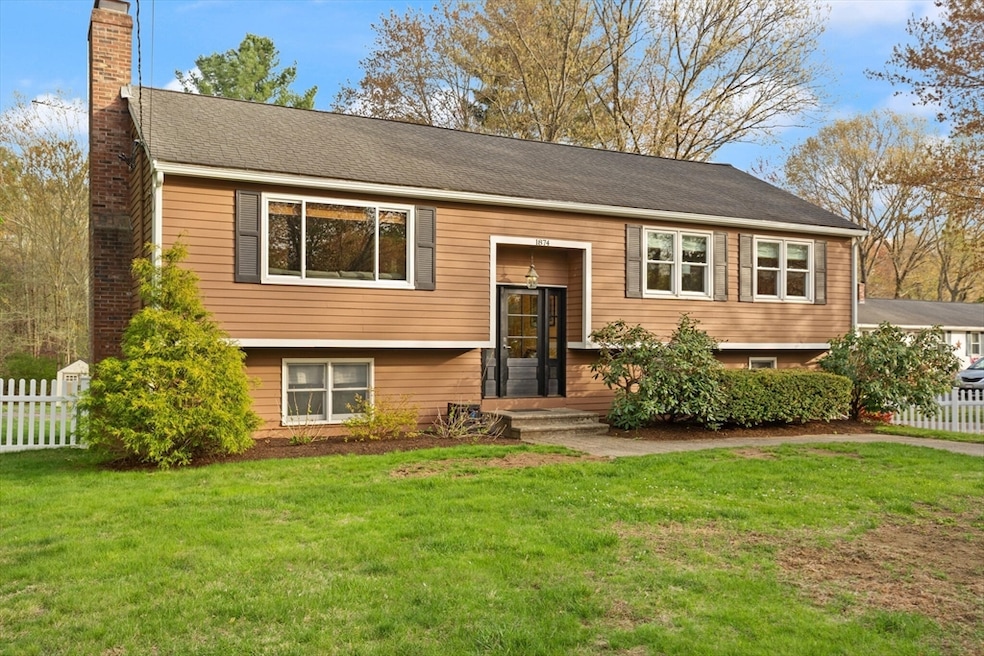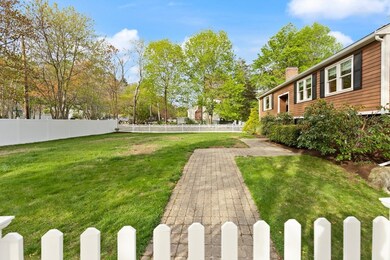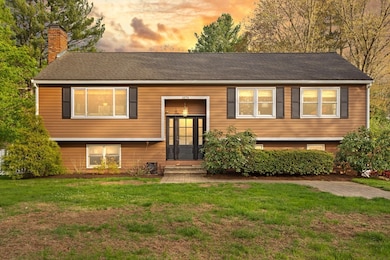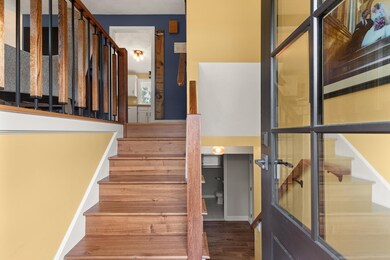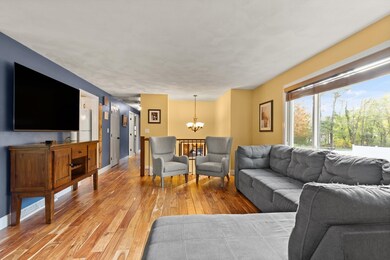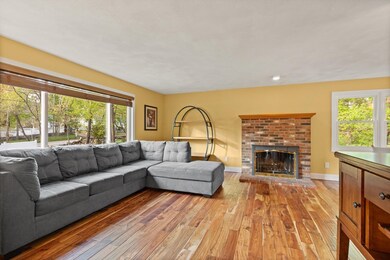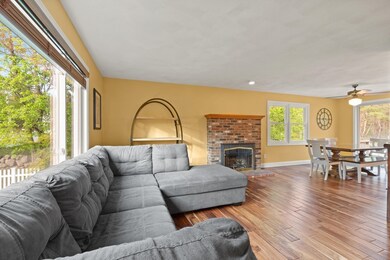
1874 Washington St Holliston, MA 01746
Highlights
- Golf Course Community
- Deck
- Raised Ranch Architecture
- Robert H. Adams Middle School Rated A
- Living Room with Fireplace
- Wood Flooring
About This Home
As of June 2025Welcome to this beautifully cared-for home that offers direct access to the Upper Charles Rail Trail – perfect for outdoor enthusiasts and those who love a private oasis! Already upgraded and move-in ready with acacia solid hardwood flooring, an efficient gas furnace and hot water heater (both 2018), energy-efficient Pella windows (2014), a vinyl privacy fence, two fireplaces, central AC, an attached garage with interior access, and new gutters (2025). The primary suite features an updated private bath. All bathrooms have been stylishly remodeled with stone countertops and modern finishes. Two finished bonus rooms on the lower level offer flexible space for an additional guest room, home office, or media room. The backyard is private and inviting, perfect for entertaining or quiet evenings outdoors. Ideally located is just a mile up the Rail Trail from local dining, shops, and ice cream. Don't miss out!
Home Details
Home Type
- Single Family
Est. Annual Taxes
- $8,980
Year Built
- Built in 1985
Lot Details
- 0.69 Acre Lot
- Level Lot
- Property is zoned 33
Parking
- 1 Car Attached Garage
- Tuck Under Parking
- Driveway
- Open Parking
Home Design
- Raised Ranch Architecture
- Frame Construction
- Shingle Roof
- Concrete Perimeter Foundation
Interior Spaces
- Sliding Doors
- Living Room with Fireplace
- 2 Fireplaces
- Bonus Room
Kitchen
- Range with Range Hood
- Freezer
- Dishwasher
- Kitchen Island
- Trash Compactor
Flooring
- Wood
- Tile
Bedrooms and Bathrooms
- 3 Bedrooms
- Primary Bedroom on Main
- Cedar Closet
Laundry
- Dryer
- Washer
Partially Finished Basement
- Basement Fills Entire Space Under The House
- Laundry in Basement
Outdoor Features
- Deck
- Outdoor Storage
Location
- Property is near schools
Utilities
- Forced Air Heating and Cooling System
- 1 Cooling Zone
- 1 Heating Zone
- Heating System Uses Natural Gas
- 200+ Amp Service
- Gas Water Heater
- Private Sewer
Listing and Financial Details
- Assessor Parcel Number 522844
Community Details
Overview
- No Home Owners Association
Recreation
- Golf Course Community
- Park
- Jogging Path
- Bike Trail
Ownership History
Purchase Details
Home Financials for this Owner
Home Financials are based on the most recent Mortgage that was taken out on this home.Purchase Details
Home Financials for this Owner
Home Financials are based on the most recent Mortgage that was taken out on this home.Purchase Details
Home Financials for this Owner
Home Financials are based on the most recent Mortgage that was taken out on this home.Purchase Details
Home Financials for this Owner
Home Financials are based on the most recent Mortgage that was taken out on this home.Purchase Details
Similar Homes in the area
Home Values in the Area
Average Home Value in this Area
Purchase History
| Date | Type | Sale Price | Title Company |
|---|---|---|---|
| Deed | $710,000 | None Available | |
| Deed | $710,000 | None Available | |
| Not Resolvable | $429,900 | -- | |
| Not Resolvable | $375,000 | -- | |
| Deed | $400,000 | -- | |
| Deed | $400,000 | -- | |
| Deed | $195,900 | -- |
Mortgage History
| Date | Status | Loan Amount | Loan Type |
|---|---|---|---|
| Open | $568,000 | Purchase Money Mortgage | |
| Closed | $568,000 | Purchase Money Mortgage | |
| Previous Owner | $390,815 | Stand Alone Refi Refinance Of Original Loan | |
| Previous Owner | $408,400 | New Conventional | |
| Previous Owner | $356,250 | New Conventional | |
| Previous Owner | $44,000 | No Value Available | |
| Previous Owner | $300,000 | Purchase Money Mortgage |
Property History
| Date | Event | Price | Change | Sq Ft Price |
|---|---|---|---|---|
| 06/12/2025 06/12/25 | Sold | $710,000 | +1.6% | $338 / Sq Ft |
| 05/06/2025 05/06/25 | Pending | -- | -- | -- |
| 05/01/2025 05/01/25 | For Sale | $699,000 | +62.6% | $333 / Sq Ft |
| 06/22/2018 06/22/18 | Sold | $429,900 | 0.0% | $205 / Sq Ft |
| 03/25/2018 03/25/18 | Pending | -- | -- | -- |
| 03/22/2018 03/22/18 | For Sale | $429,900 | +14.6% | $205 / Sq Ft |
| 08/21/2014 08/21/14 | Sold | $375,000 | 0.0% | $224 / Sq Ft |
| 08/11/2014 08/11/14 | Pending | -- | -- | -- |
| 07/25/2014 07/25/14 | Off Market | $375,000 | -- | -- |
| 07/21/2014 07/21/14 | Price Changed | $375,000 | -3.8% | $224 / Sq Ft |
| 06/18/2014 06/18/14 | Price Changed | $389,900 | -2.5% | $233 / Sq Ft |
| 05/19/2014 05/19/14 | Price Changed | $399,999 | -2.4% | $239 / Sq Ft |
| 05/08/2014 05/08/14 | Price Changed | $409,900 | -1.2% | $245 / Sq Ft |
| 05/01/2014 05/01/14 | For Sale | $414,900 | -- | $248 / Sq Ft |
Tax History Compared to Growth
Tax History
| Year | Tax Paid | Tax Assessment Tax Assessment Total Assessment is a certain percentage of the fair market value that is determined by local assessors to be the total taxable value of land and additions on the property. | Land | Improvement |
|---|---|---|---|---|
| 2025 | $8,980 | $613,000 | $261,600 | $351,400 |
| 2024 | $8,471 | $562,500 | $261,600 | $300,900 |
| 2023 | $8,150 | $529,200 | $261,600 | $267,600 |
| 2022 | $7,687 | $442,300 | $261,600 | $180,700 |
| 2021 | $7,054 | $395,200 | $214,500 | $180,700 |
| 2020 | $7,668 | $406,800 | $225,900 | $180,900 |
| 2019 | $7,419 | $394,000 | $215,100 | $178,900 |
| 2018 | $7,356 | $394,000 | $215,100 | $178,900 |
| 2017 | $7,288 | $393,500 | $217,200 | $176,300 |
| 2016 | $6,915 | $368,000 | $191,700 | $176,300 |
| 2015 | $6,698 | $345,600 | $168,300 | $177,300 |
Agents Affiliated with this Home
-
M
Seller's Agent in 2025
Matt Gorman
EDGE Realty Advisors
-
M
Buyer's Agent in 2025
Michelle Gillespie
Keller Williams Pinnacle MetroWest
-
M
Seller's Agent in 2018
Melissa Kaspern
RE/MAX
-
S
Buyer's Agent in 2018
Sherilynn Ponte
Kinnane Group
-
P
Seller's Agent in 2014
Paula Glazebrook
Realty Executives
-
E
Buyer's Agent in 2014
Elizabeth Wilson
William Raveis R.E. & Home Services
Map
Source: MLS Property Information Network (MLS PIN)
MLS Number: 73367883
APN: HOLL-000004-000006-000580
