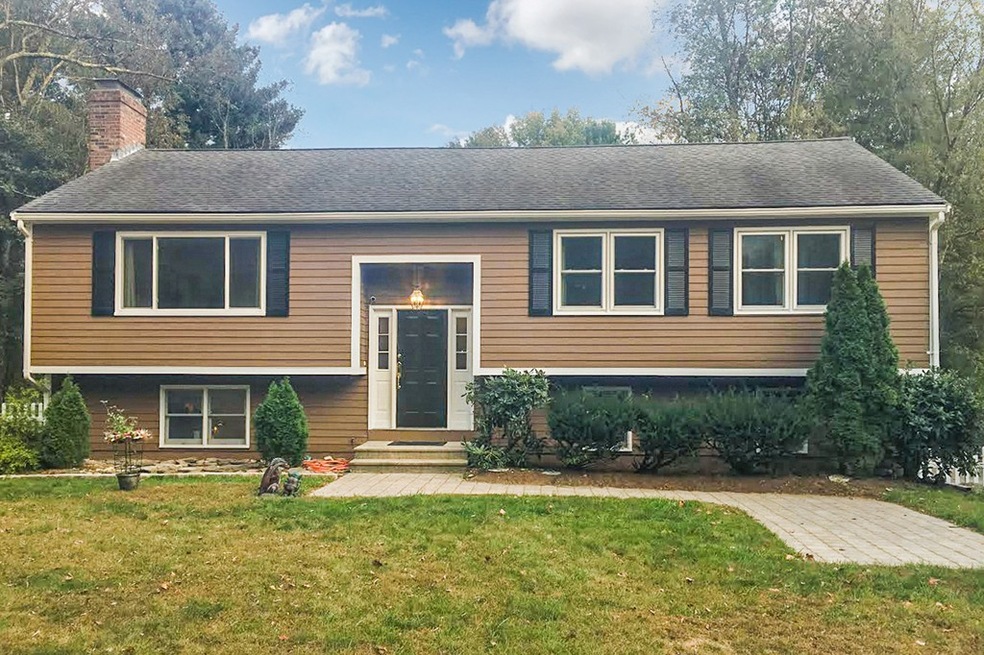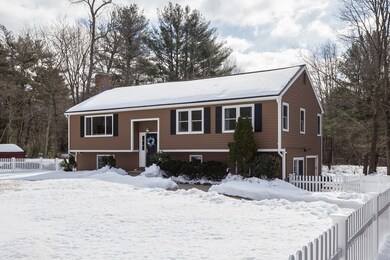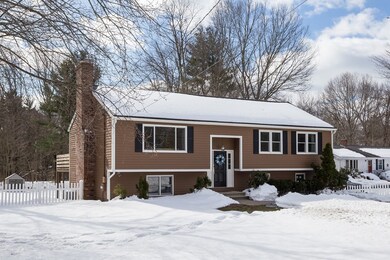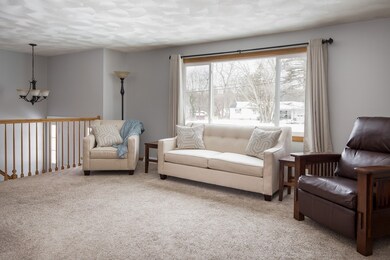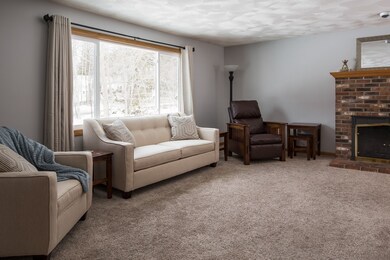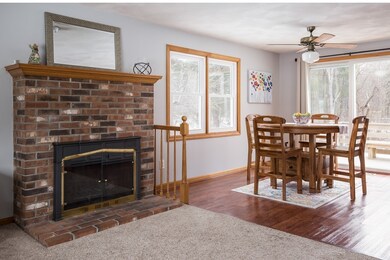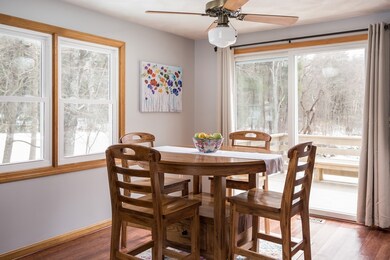
1874 Washington St Holliston, MA 01746
Highlights
- Landscaped Professionally
- Deck
- Forced Air Heating and Cooling System
- Robert H. Adams Middle School Rated A
- Tile Flooring
- Storage Shed
About This Home
As of June 2025Move right in to this meticulously maintained home and enjoy direct access to Upper Charles Rail Trail. Sellers have done the updates for you: brand new furnace and hot water heater (2018) Pella windows (2014) vinyl fence, deck repairs(2015) and new front walkway (2016). On top of all that the exterior was recently painted and deck stained in 2017 and interior in 2018. Master bedroom has ensuite bathroom with luxurious heated and remote controlled Toto washlet/bidet. Stone counters are just one of many updates in the newly renovated bathrooms. Lower level bonus room with direct access to exterior provides space for an office,extra family room or guest room. Picturesque and private back yard, perfect for entertaining. This house is conveniently located between larger shopping areas and quaint downtown. Best part, you are less than a one mile walk/bike/run/ x-country ski via the Rail Trail to shops, pizza, gelato and more! Don't delay. Showings begin Friday after 4pm.
Home Details
Home Type
- Single Family
Est. Annual Taxes
- $8,980
Year Built
- Built in 1985
Lot Details
- Year Round Access
- Landscaped Professionally
- Property is zoned 33
Parking
- 1 Car Garage
Kitchen
- Range
- Microwave
Flooring
- Wall to Wall Carpet
- Tile
- Vinyl
Laundry
- Dryer
- Washer
Outdoor Features
- Deck
- Storage Shed
Utilities
- Forced Air Heating and Cooling System
- Heating System Uses Gas
- Water Holding Tank
- Natural Gas Water Heater
- Private Sewer
- Cable TV Available
Additional Features
- Basement
Listing and Financial Details
- Assessor Parcel Number M:004 B:0006 L:0580
Ownership History
Purchase Details
Home Financials for this Owner
Home Financials are based on the most recent Mortgage that was taken out on this home.Purchase Details
Home Financials for this Owner
Home Financials are based on the most recent Mortgage that was taken out on this home.Purchase Details
Home Financials for this Owner
Home Financials are based on the most recent Mortgage that was taken out on this home.Purchase Details
Home Financials for this Owner
Home Financials are based on the most recent Mortgage that was taken out on this home.Purchase Details
Similar Homes in the area
Home Values in the Area
Average Home Value in this Area
Purchase History
| Date | Type | Sale Price | Title Company |
|---|---|---|---|
| Deed | $710,000 | None Available | |
| Deed | $710,000 | None Available | |
| Not Resolvable | $429,900 | -- | |
| Not Resolvable | $375,000 | -- | |
| Deed | $400,000 | -- | |
| Deed | $400,000 | -- | |
| Deed | $195,900 | -- |
Mortgage History
| Date | Status | Loan Amount | Loan Type |
|---|---|---|---|
| Open | $568,000 | Purchase Money Mortgage | |
| Closed | $568,000 | Purchase Money Mortgage | |
| Previous Owner | $390,815 | Stand Alone Refi Refinance Of Original Loan | |
| Previous Owner | $408,400 | New Conventional | |
| Previous Owner | $356,250 | New Conventional | |
| Previous Owner | $44,000 | No Value Available | |
| Previous Owner | $300,000 | Purchase Money Mortgage |
Property History
| Date | Event | Price | Change | Sq Ft Price |
|---|---|---|---|---|
| 06/12/2025 06/12/25 | Sold | $710,000 | +1.6% | $338 / Sq Ft |
| 05/06/2025 05/06/25 | Pending | -- | -- | -- |
| 05/01/2025 05/01/25 | For Sale | $699,000 | +62.6% | $333 / Sq Ft |
| 06/22/2018 06/22/18 | Sold | $429,900 | 0.0% | $205 / Sq Ft |
| 03/25/2018 03/25/18 | Pending | -- | -- | -- |
| 03/22/2018 03/22/18 | For Sale | $429,900 | +14.6% | $205 / Sq Ft |
| 08/21/2014 08/21/14 | Sold | $375,000 | 0.0% | $224 / Sq Ft |
| 08/11/2014 08/11/14 | Pending | -- | -- | -- |
| 07/25/2014 07/25/14 | Off Market | $375,000 | -- | -- |
| 07/21/2014 07/21/14 | Price Changed | $375,000 | -3.8% | $224 / Sq Ft |
| 06/18/2014 06/18/14 | Price Changed | $389,900 | -2.5% | $233 / Sq Ft |
| 05/19/2014 05/19/14 | Price Changed | $399,999 | -2.4% | $239 / Sq Ft |
| 05/08/2014 05/08/14 | Price Changed | $409,900 | -1.2% | $245 / Sq Ft |
| 05/01/2014 05/01/14 | For Sale | $414,900 | -- | $248 / Sq Ft |
Tax History Compared to Growth
Tax History
| Year | Tax Paid | Tax Assessment Tax Assessment Total Assessment is a certain percentage of the fair market value that is determined by local assessors to be the total taxable value of land and additions on the property. | Land | Improvement |
|---|---|---|---|---|
| 2025 | $8,980 | $613,000 | $261,600 | $351,400 |
| 2024 | $8,471 | $562,500 | $261,600 | $300,900 |
| 2023 | $8,150 | $529,200 | $261,600 | $267,600 |
| 2022 | $7,687 | $442,300 | $261,600 | $180,700 |
| 2021 | $7,054 | $395,200 | $214,500 | $180,700 |
| 2020 | $7,668 | $406,800 | $225,900 | $180,900 |
| 2019 | $7,419 | $394,000 | $215,100 | $178,900 |
| 2018 | $7,356 | $394,000 | $215,100 | $178,900 |
| 2017 | $7,288 | $393,500 | $217,200 | $176,300 |
| 2016 | $6,915 | $368,000 | $191,700 | $176,300 |
| 2015 | $6,698 | $345,600 | $168,300 | $177,300 |
Agents Affiliated with this Home
-
Matt Gorman

Seller's Agent in 2025
Matt Gorman
EDGE Realty Advisors
(617) 477-0601
1 in this area
69 Total Sales
-
Michelle Gillespie

Buyer's Agent in 2025
Michelle Gillespie
Keller Williams Pinnacle MetroWest
(508) 934-9818
4 in this area
156 Total Sales
-
Melissa Kaspern

Seller's Agent in 2018
Melissa Kaspern
RE/MAX
(508) 333-4670
34 in this area
74 Total Sales
-
Sherilynn Ponte
S
Buyer's Agent in 2018
Sherilynn Ponte
Kinnane Group
(774) 320-0463
8 Total Sales
-
Paula Glazebrook

Seller's Agent in 2014
Paula Glazebrook
Realty Executives
(774) 217-8848
4 in this area
16 Total Sales
-
Elizabeth Wilson

Buyer's Agent in 2014
Elizabeth Wilson
William Raveis R.E. & Home Services
(508) 730-7317
1 in this area
10 Total Sales
Map
Source: MLS Property Information Network (MLS PIN)
MLS Number: 72296921
APN: HOLL-000004-000006-000580
